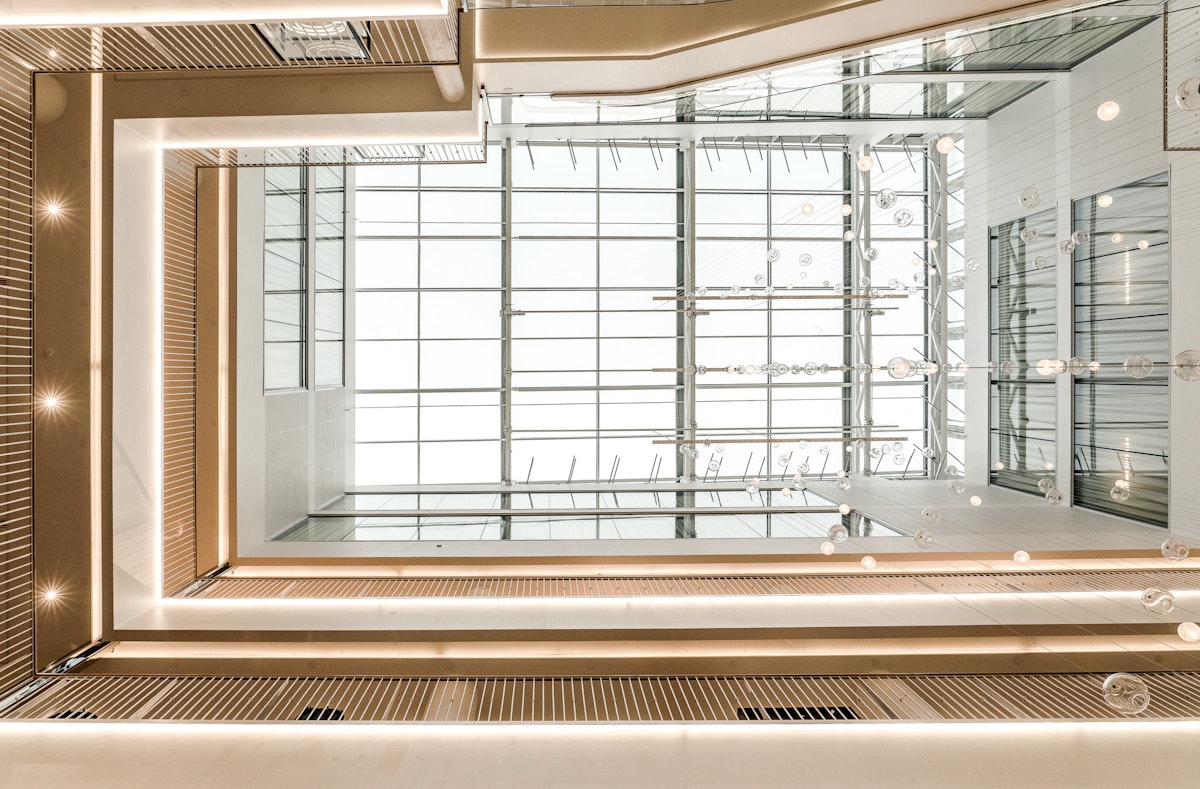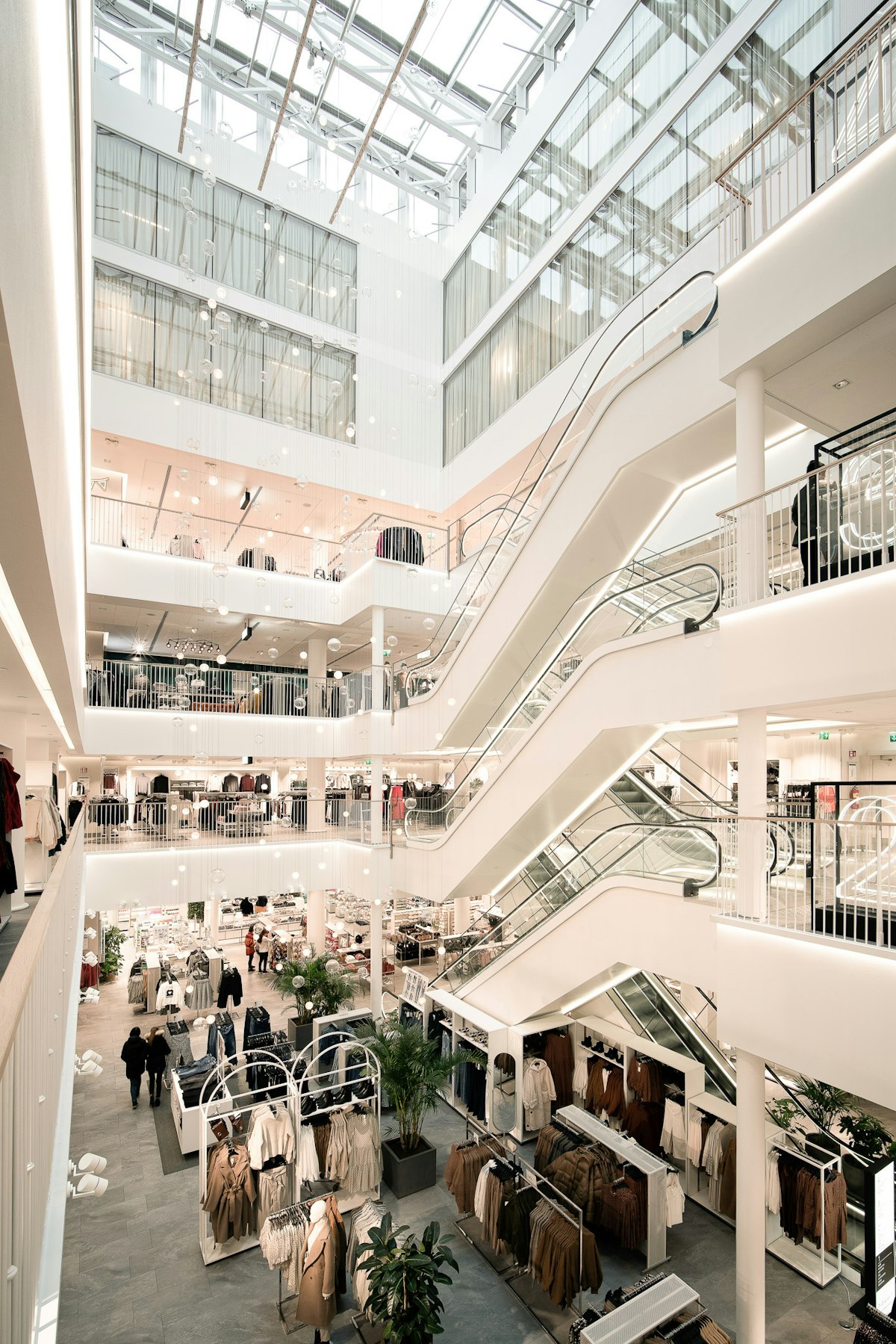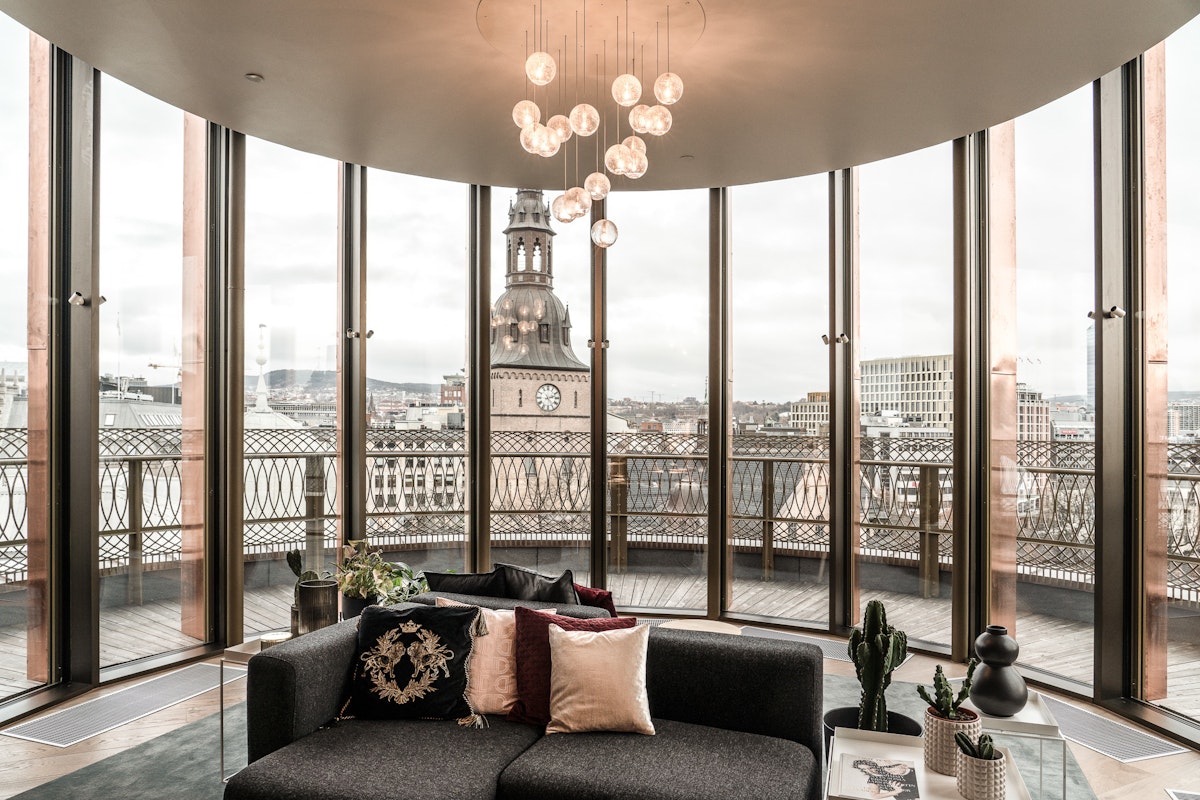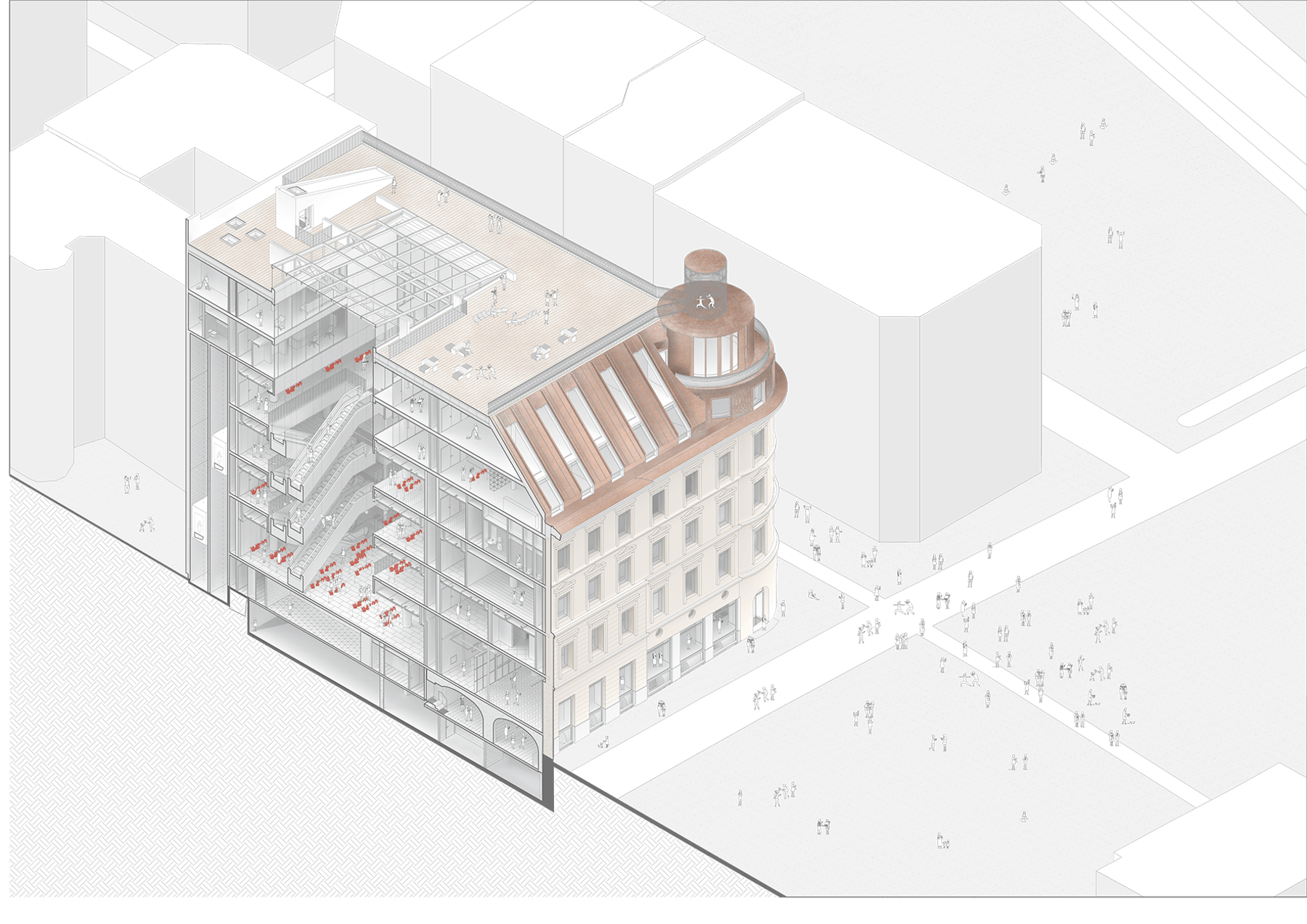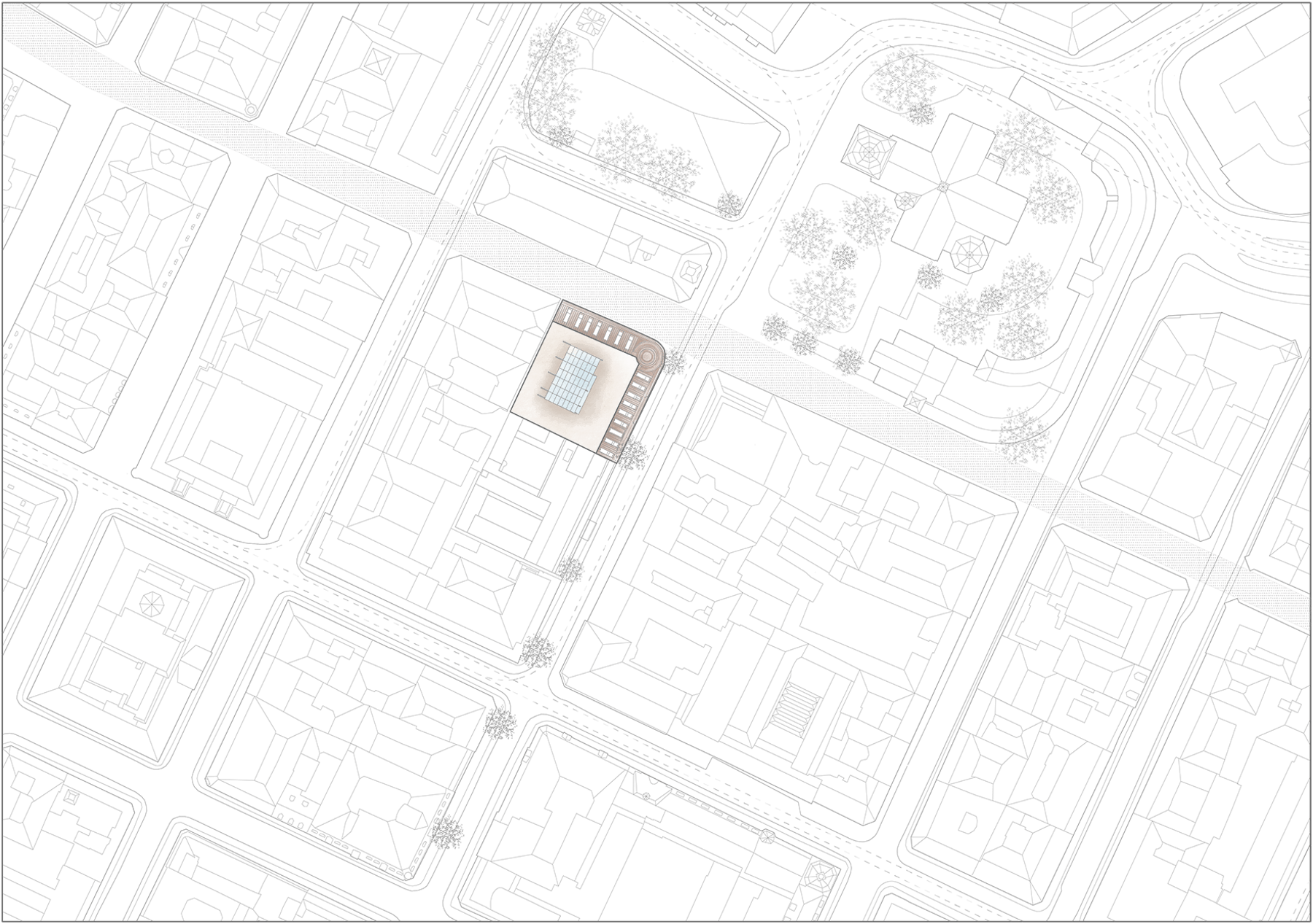H&M Flagship Store – Karl Johans gate 14

About
Karl Johans gate 14 is a stately building in the heart of “Kvadraturen” that until recently housed TV2, a Norwegian TV channel. Originally, the building was the headquarters of the Norwegian postal and telegraph services. It is located opposite Kirkeristen, overlooking the Oslo Cathedral, with façades towards the shopping streets.
The historic brick building that lines Oslo’s parade street has been transformed from office and studios, with a minor commercial space, into a five-storey shopping complex with offices on the top two floors and a new roof construction. The building stands as the ‘Flagship Store’ and headquarters for the Norwegian-Iceland branch of H&M.
- Year
- 2015-2019
- City
- Oslo
- Size
- 11.500 m2
- Client
- AVA Eiendom
- Collaborators
- NSW Arkitektur


The monumental character of the classic city edifice is refined by emphasizing the major lines of the building; big windows, generous storey heights, continuous and generous spatial arrangement, and clear structures.
The building's original atrium has been reopened right down to the street level, with a new glass roof and skylights. The atrium represents the heart of the building, where new vertical communication, with escalators and elevators, move the public through the open courtyard to the upper floors of the commercial areas. On all storeys around the atrium there are open galleries with good circulation flow and visual contact between floors. Existing structures are retained and reinforced with marked and monumental columns.


On all storeys around the atrium there are open galleries with good circulation flow and visual contact between floors.


Along both façades – towards Karl Johans gate and Kirkegaten – new public entrances have been established. The listed cellar with cross-bow vault is reopened to the public, with access from the street. Expansive windows have been retained on both façades to create a visual connection with city life at all levels.
In the new roof construction, a double height office space opens up to the city’s skyline through the use of floor-to-ceiling windows. A brand-new roof terrace with spectacular panoramic views connects with the surrounding city and roofscape. The sloping roofs are covered in copper, with vertical copper fins that hide the window openings

Interior
Architectual Drawings
Projects

Nedre Møllenberg gate 99 og 101 - Kunngjøring om igangsatt arbeid med reguleringsplan
Pågående plansaker |

Værøy School and Sports Hall
Education | Værøy, Lofoten

Fløybyen - Glass lift
| Arendal

Fløybyen
Offices | Arendal

Quality Hotel River Station
Culture & Recreation | Drammen

Fylkeshuset Bergen
Commercial | Bergen
