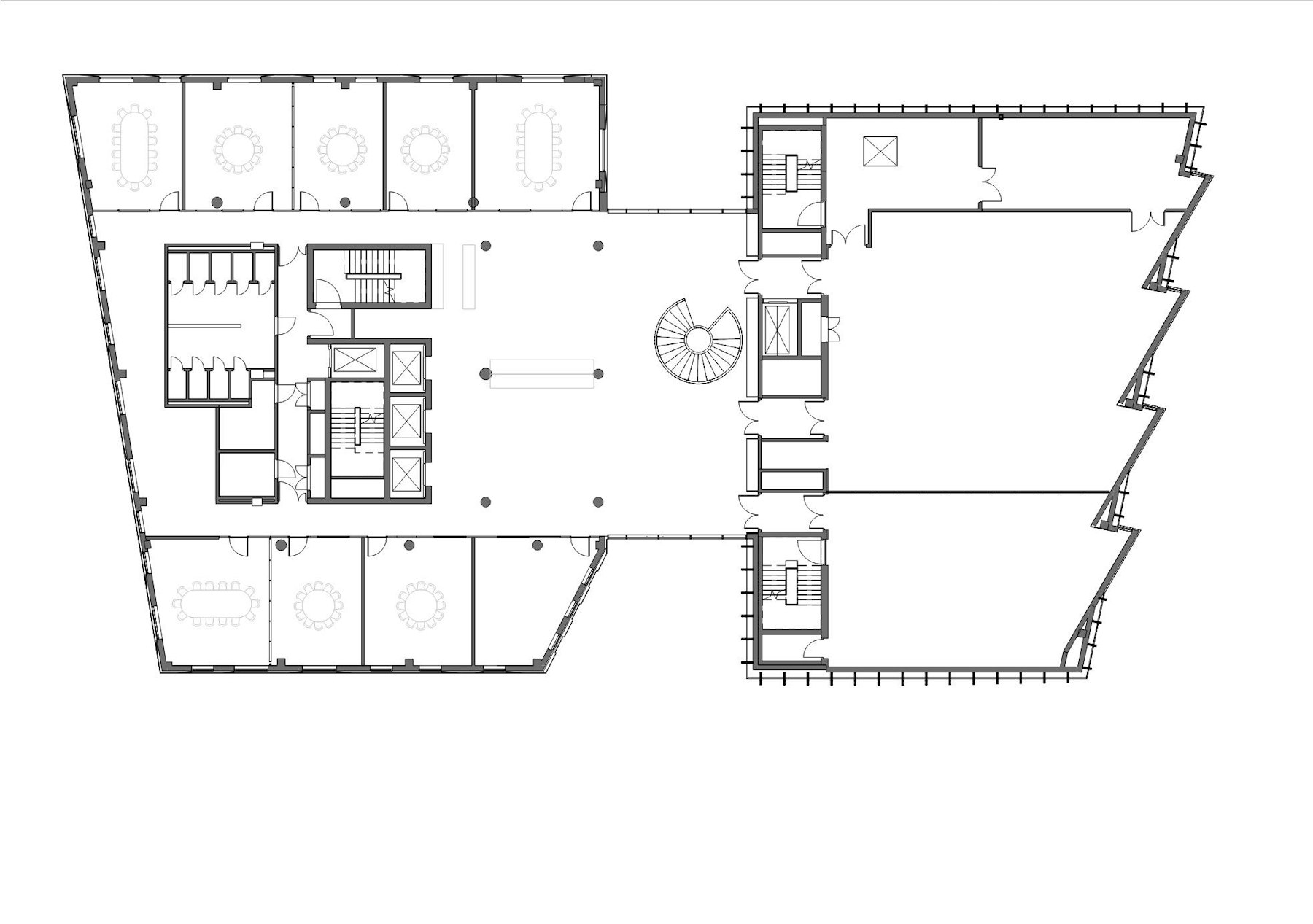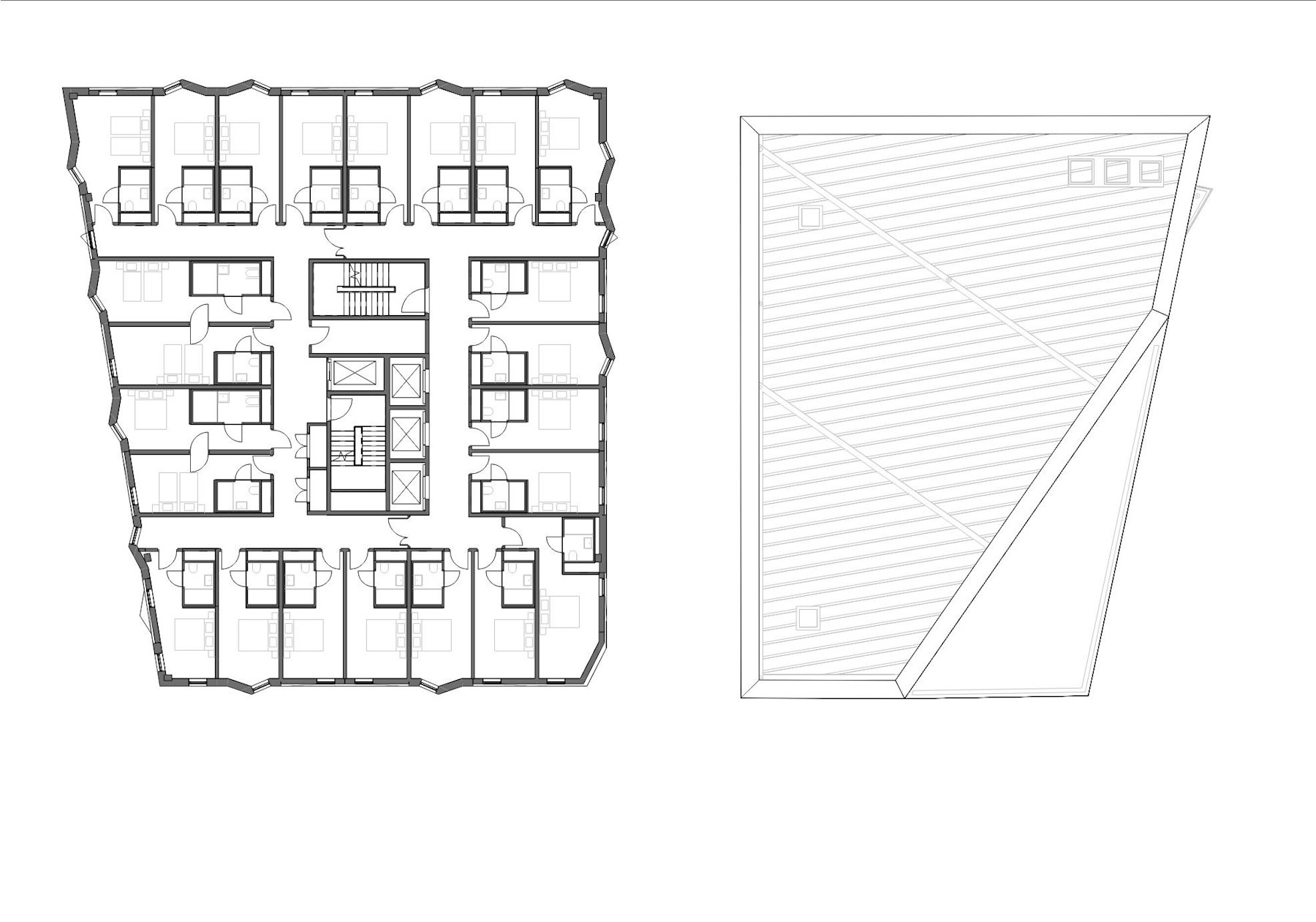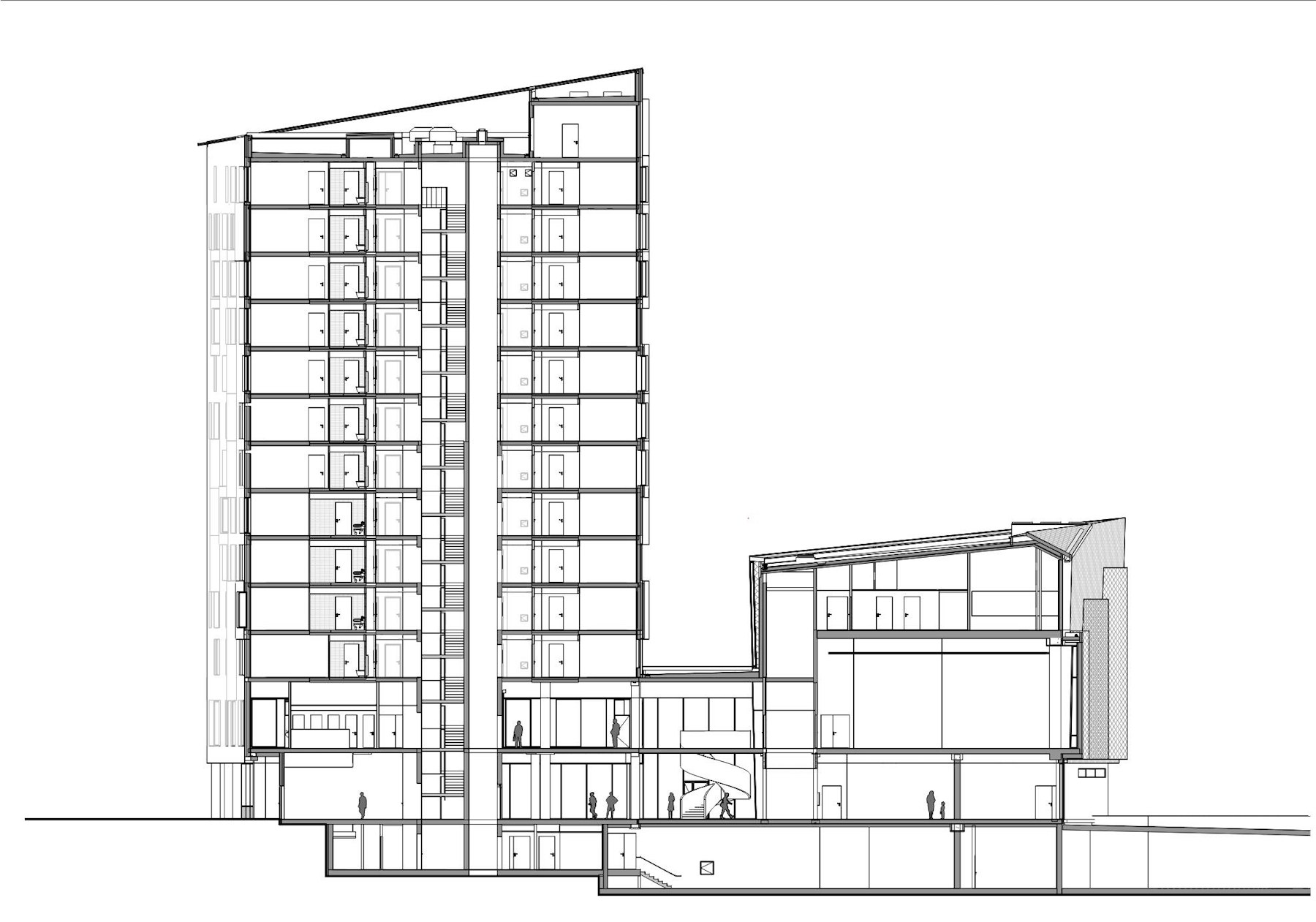Quality Hotel River Station

Explore the facts about the project and the
architectual drawings
About
The hotel is located in a row of new buildings, with good sun exposure on the north side of the street.
The hotel is divided into three parts with two main volumes – the higher volume, closest to the railway station, with 249 hotel rooms spread over 14 floors; the lower volume, with four floors, with a conference room for 500 people.
- Year
- 2019
- City
- Drammen
- Size
- 13.000 m²
- Client
- Bane NOR eiendom

Between these major volumes lies the main entrance and a spacious foyer, with entry to the conference room as a clear visual connection between the two main volumes.
The idea behind this division was that the volumes should appear as minimal as possible against the river and the existing settlement on Strømsø With its height and exposed location it appears as the new landmark of Drammen, together with the adjacent commercial building.
The hotel is the tallest building in Drammen. It stands out clearly against the city skyline and has already been taken into the hearts of Drammen’s people. It has even been named “Brunosten” (Brown goat’s cheese) as a positive landmark in the city.


The facades of the hotel and the conference section are designed with different materials. The hotel section is made up of vertical timber cladding with limited vertical window openings. The conference section is made with a shell of thin metal sheets. The choice of wood and metal is inspired by timber floating and fishing activities that Drammen was founded upon.

Architectual Drawings
Would you like to know more about our process? Get in touch with
us
Projects

Nedre Møllenberg gate 99 og 101 - Kunngjøring om igangsatt arbeid med reguleringsplan
Pågående plansaker |

Værøy School and Sports Hall
Education | Værøy, Lofoten

Fløybyen - Glass lift
| Arendal

Fløybyen
Offices | Arendal

Quality Hotel River Station
Culture & Recreation | Drammen

Fylkeshuset Bergen
Commercial | Bergen




