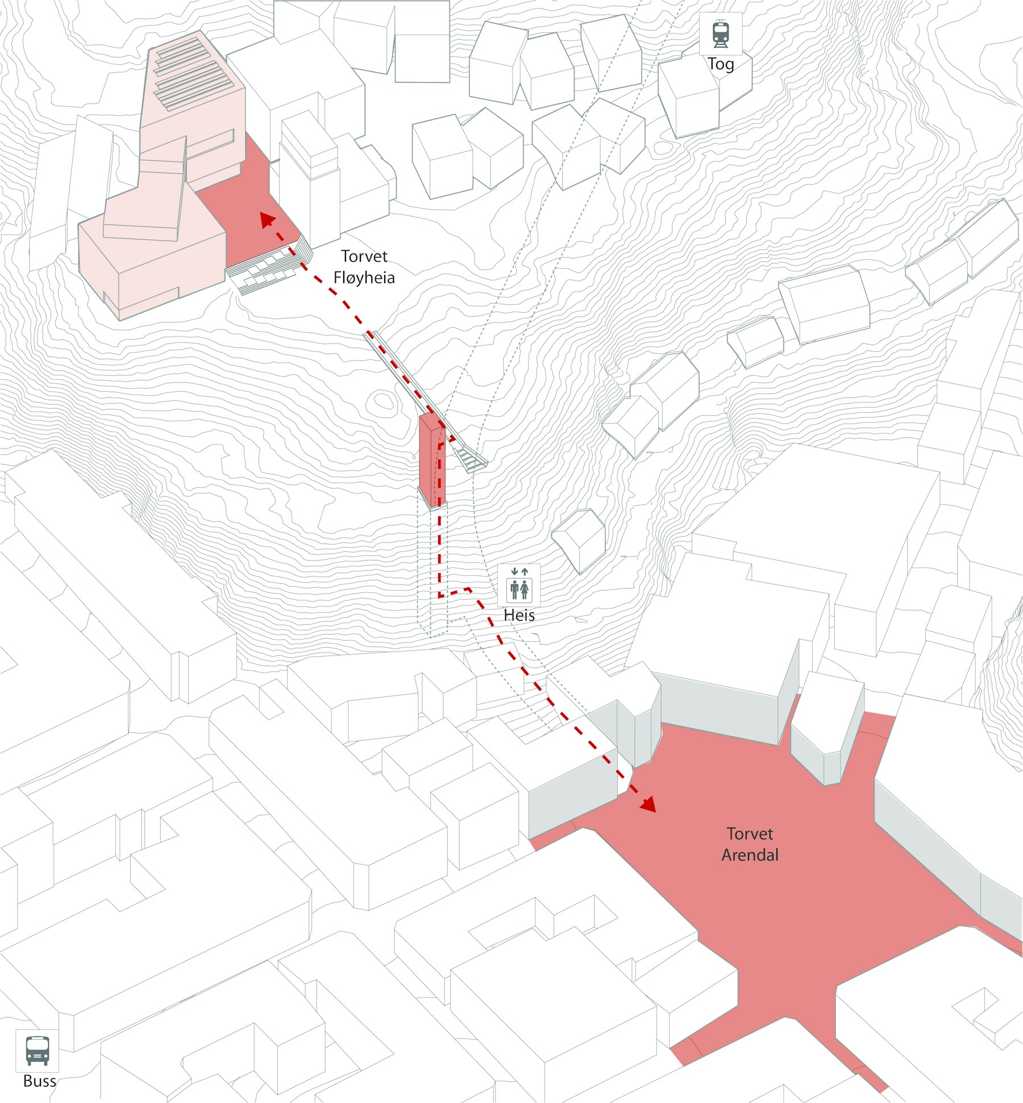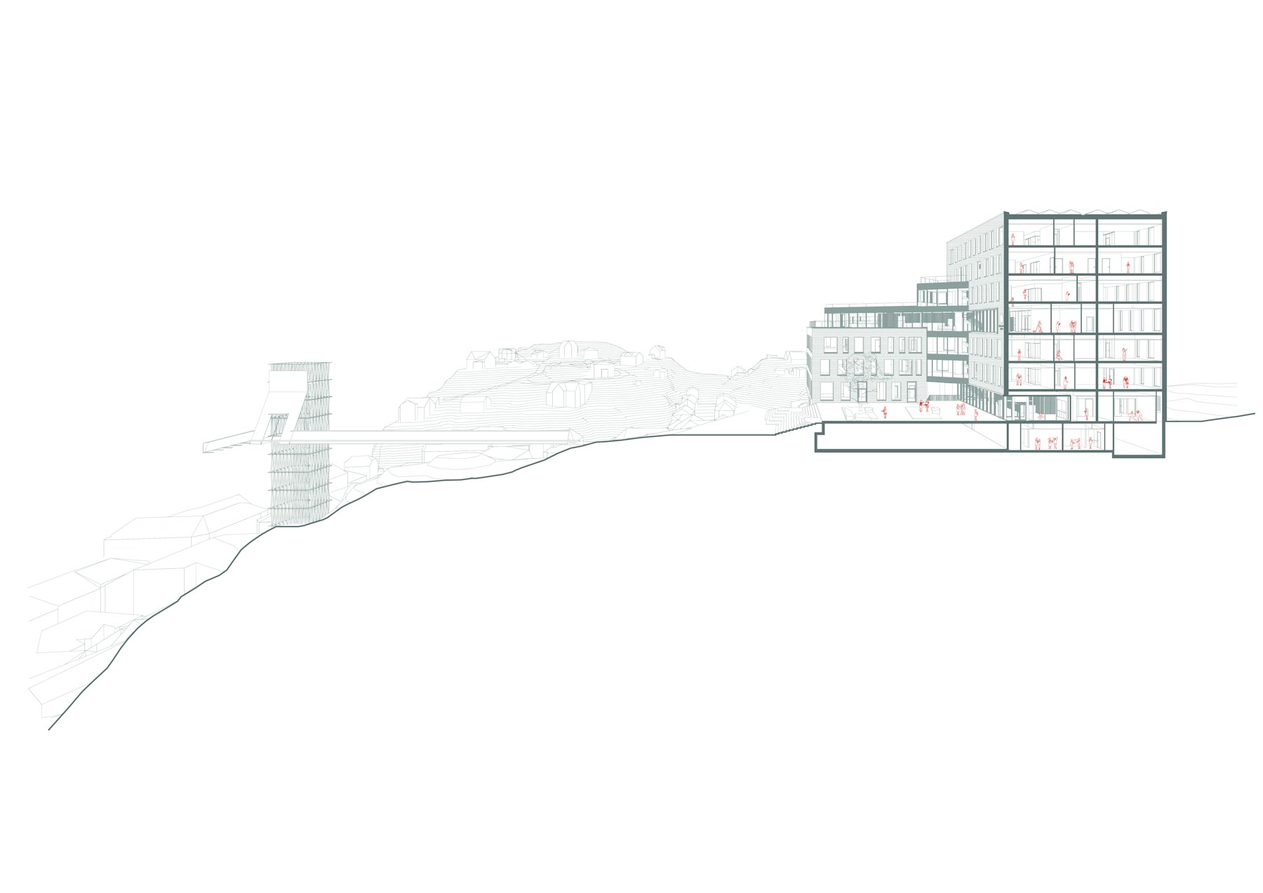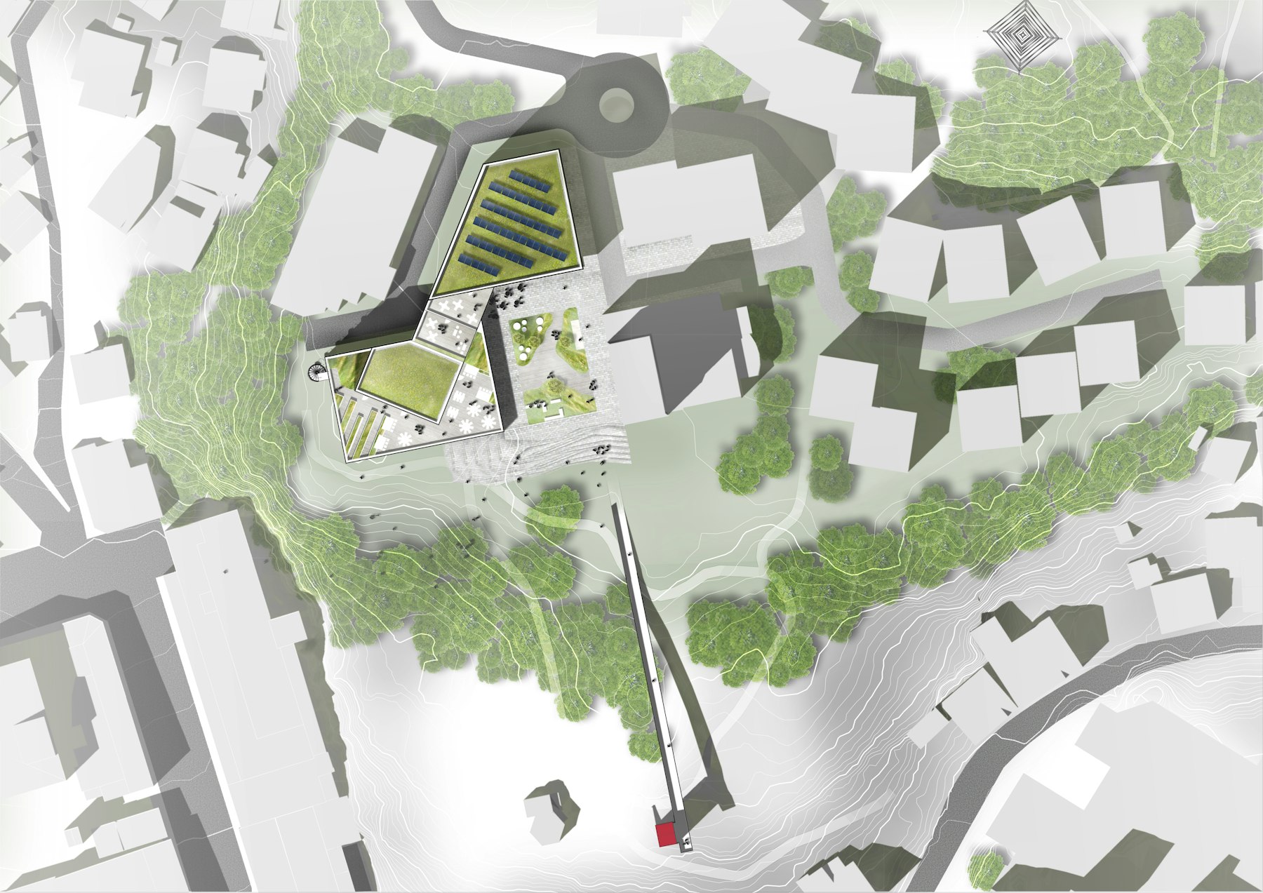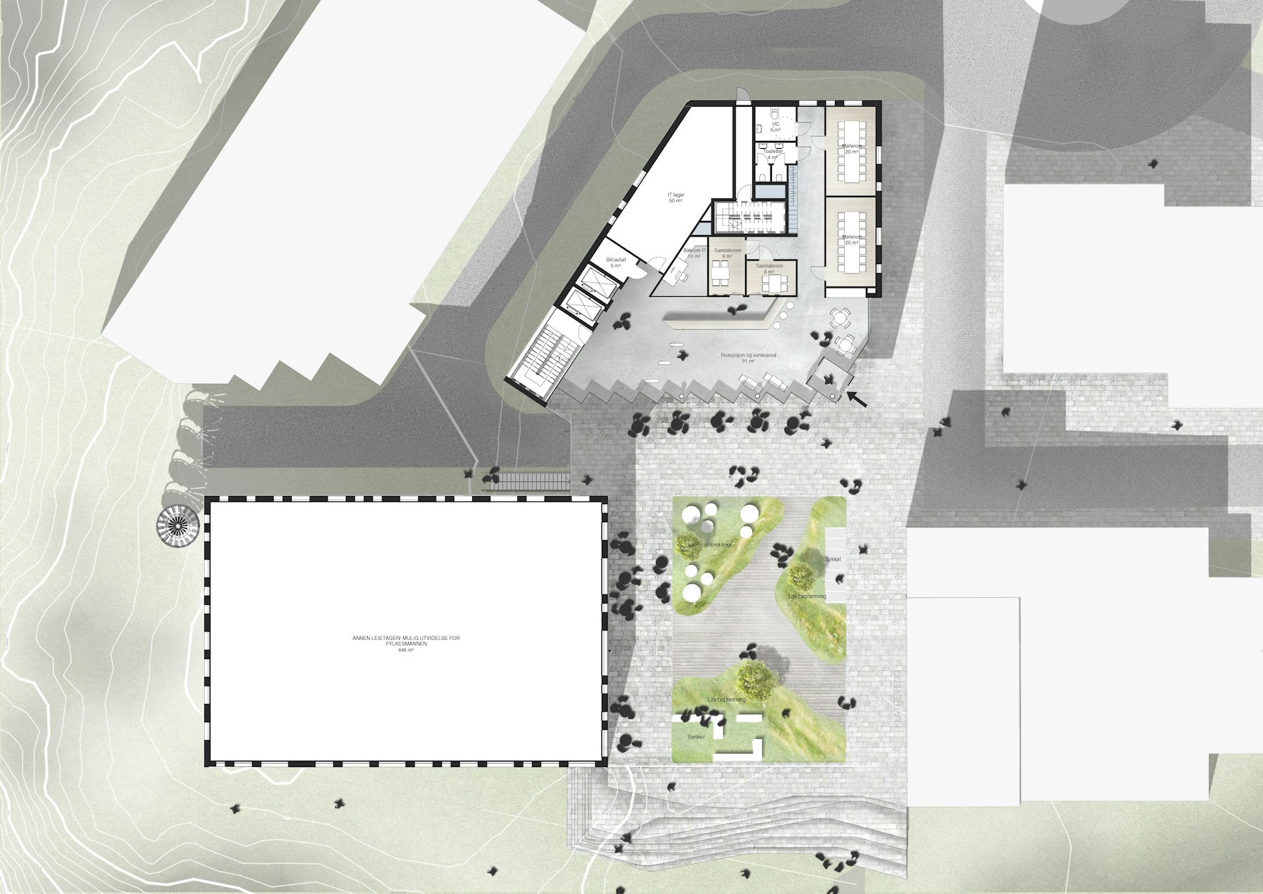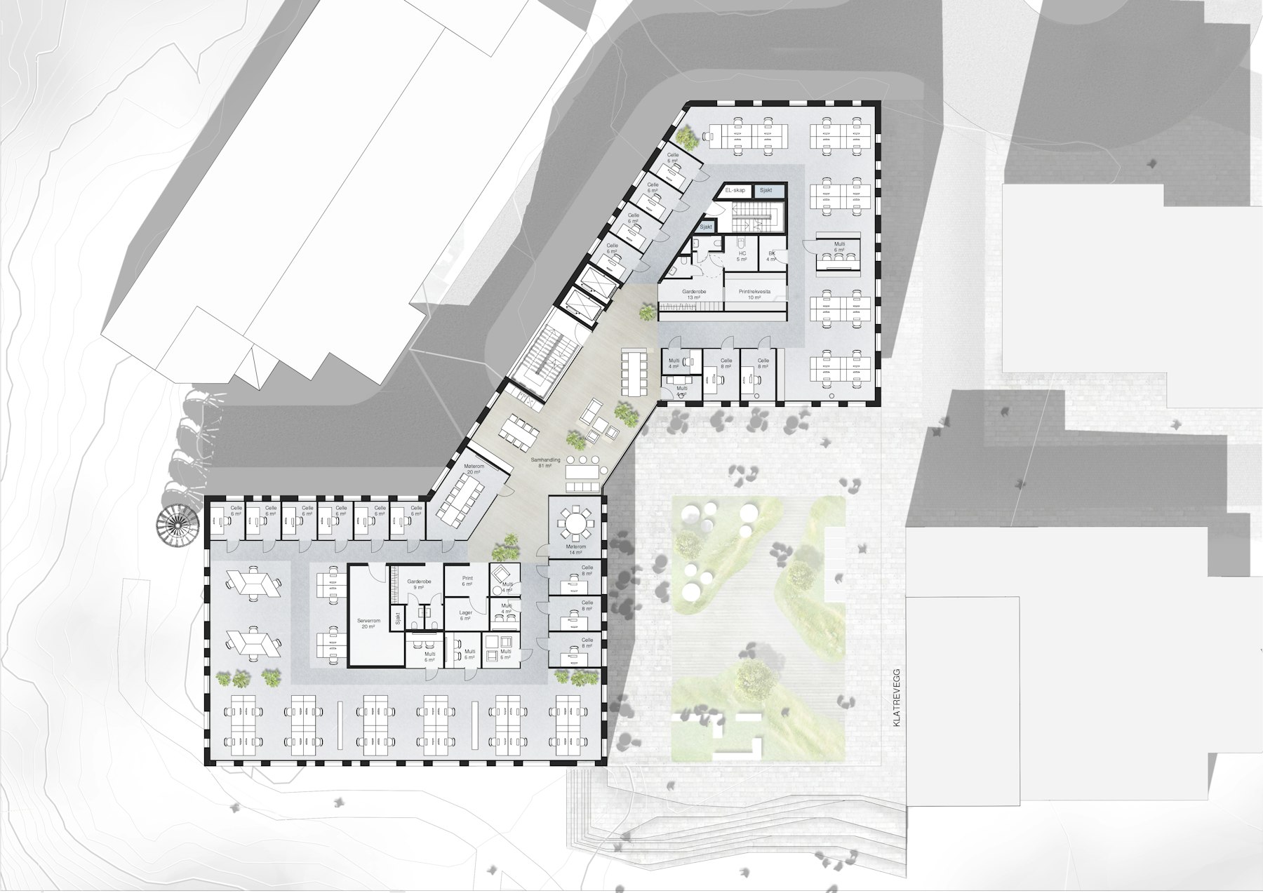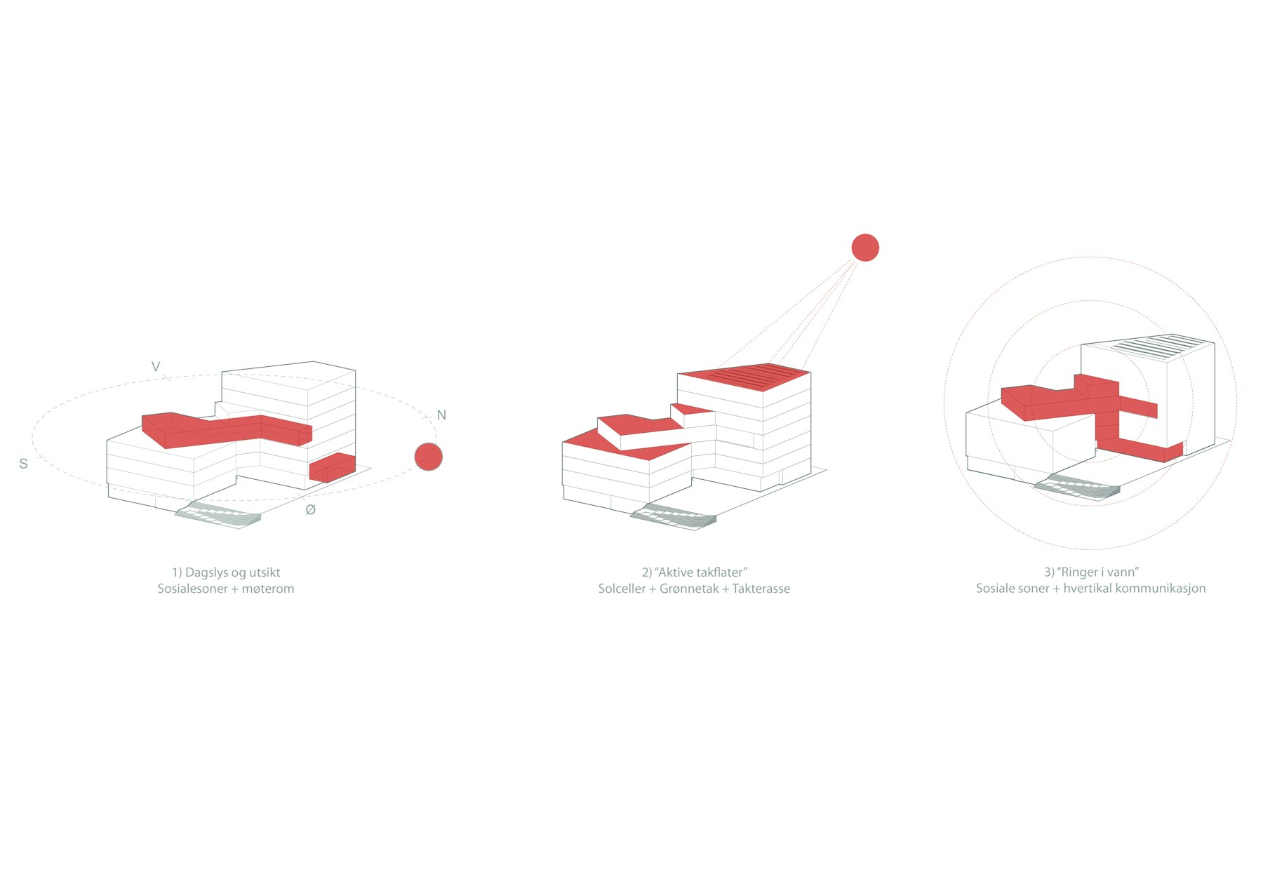Fløybyen

About
Located close to the city centre, 56m above the City floor, the south-facing site affords panoramic views over the cityscape and undulating scenery. The County Governor of Agder and future buildings on Fløyheia are easily visible from the city centre and will be attractive in furthering the development of Arendal city centre’s new district – the future Fløybyen.
- Year
- 2020
- City
- Arendal
- Size
- 6.000 m2
- Client
- Arendal eiendom KF

NSW Arkitektur won in 2015 the competition for development of the area, with the project ‘Fløybyen – a new district in sight’ and in 2017 – the competition to design a tailored building for the County Governor. The County Governor of Agder are the first step in the development of Fløybyen.

Along with the exicting towers and auditorium the new building embraces a borough square, Fløytorvet overlooking the city centre of Arendal and the sea. With several tenants in the house several entrances are established, activating the square. The reception area is designed to open up towards Fløytorvet, the exterior square. The transition between interior and exterior merge together through the use of tone and materials.


The facilities of the County Governor’s office are organised as Activity Based Working (ABW) environments, where the principle “rings in water” is crucial. ‘Rings in water’ is a metaphor for physical movement on each floor, where the inner circle has the highest activity and where the activity gradually decreases beyond this point. This way, quiet work spaces are created in open office landscapes.

The brick volumes facilitate meeting rooms and permanent workplaces for 215 employes. High windows allow daylight to penetrate deep into the rooms, with a low sill ensuring views down to the city centre are retained.


The new building for the County Governor has a shape that is reminiscent of an eternity sign where the bulk of the movement lies where the lines overlap constituting the innermost circle of ‘rings in water’. The open office landscapes are located on the outer edge of the building.
Architectual Drawings
Projects

Nedre Møllenberg gate 99 og 101 - Kunngjøring om igangsatt arbeid med reguleringsplan
Pågående plansaker |

Værøy School and Sports Hall
Education | Værøy, Lofoten

Fløybyen - Glass lift
| Arendal

Fløybyen
Offices | Arendal

Quality Hotel River Station
Culture & Recreation | Drammen

Fylkeshuset Bergen
Commercial | Bergen
