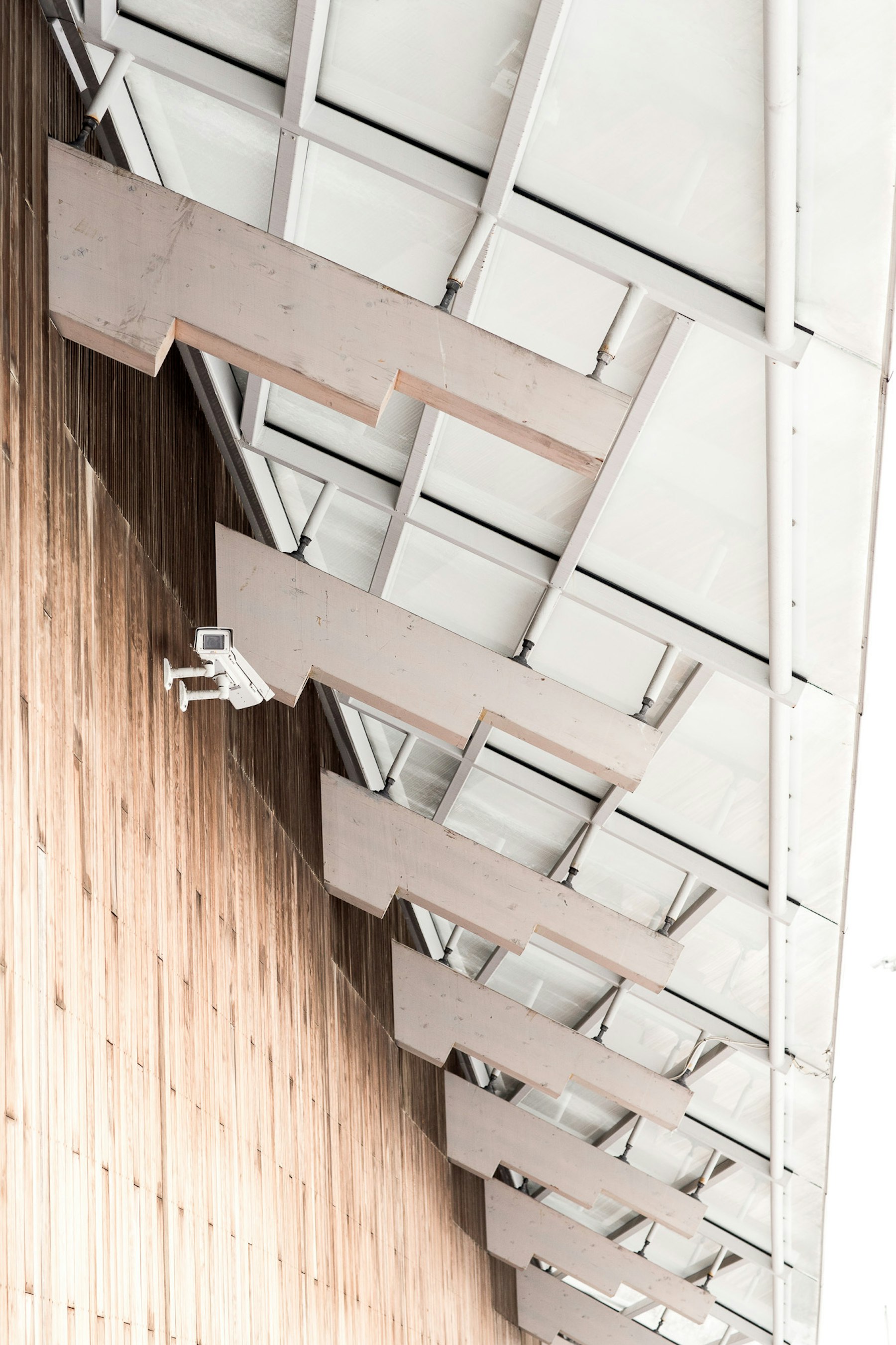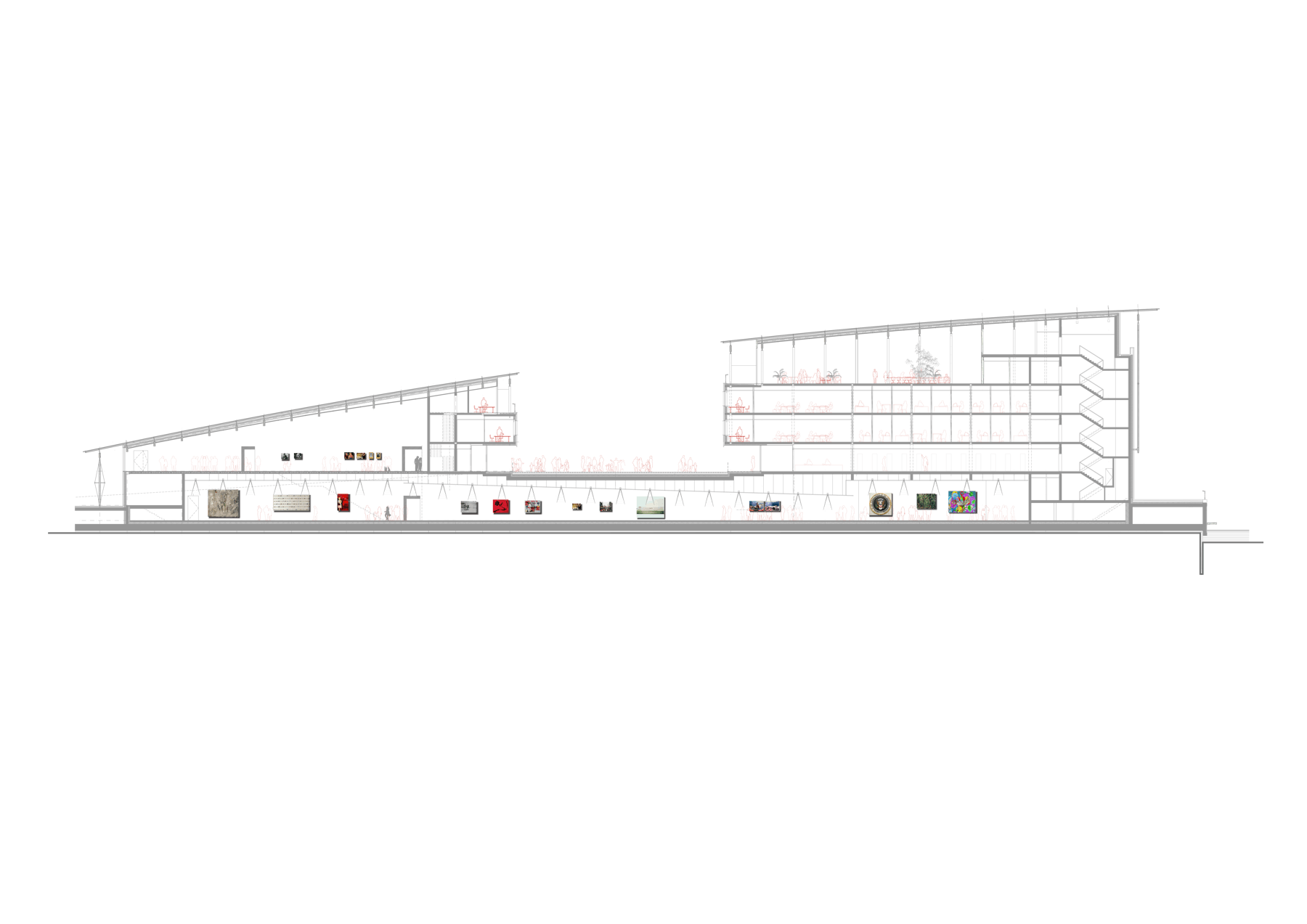Astrup Fearnley Museum

About
The project is located in a wonderful position at the outermost point of the city waterfront. The building complex consists of three buildings and forms the natural destination of the promenade from the City. The Museum starts outside in the park, an organic play of canals, bridges and lawns where sculptures of the Selvaag collection are displayed.
- Year
- 2012
- City
- Oslo
- Size
- 15.600m²
- Client
- Selvaag Gruppen, Aspelin-Ramm Gruppen
- Collaborators
- Renzo Piano Building Workshop in collaboration with NSW Arkitektur as the local architect

Inside the visitors experience the temporary exhibition of the Astrup Fearnley Museum in a large double-height space, where natural light is filtered through a glass roof. The galleries follow a sequence of smaller art spaces linked by a bridge, leading towards the park and the Piazza, connecting inside with outside. The museum is a complete entity where the visitor meets nature, can take a swim, enjoy urban life, whilst enjoying the art.


The design of the glass roof gives identity to the project. Its curved shape bridges the canal between the building volumes. Slender steel columns reinforced with tension wires reflecting masts of the sailboats in the harbour.



The timber cladding, with its soft silver-grey colour highlights the dynamic shape of the glass roof and contributes to the friendly welcoming of the Museum.

Architectual Drawings
Projects

Nedre Møllenberg gate 99 og 101 - Kunngjøring om igangsatt arbeid med reguleringsplan
Pågående plansaker |

Værøy School and Sports Hall
Education | Værøy, Lofoten

Fløybyen - Glass lift
| Arendal

Fløybyen
Offices | Arendal

Quality Hotel River Station
Culture & Recreation | Drammen

Fylkeshuset Bergen
Commercial | Bergen








