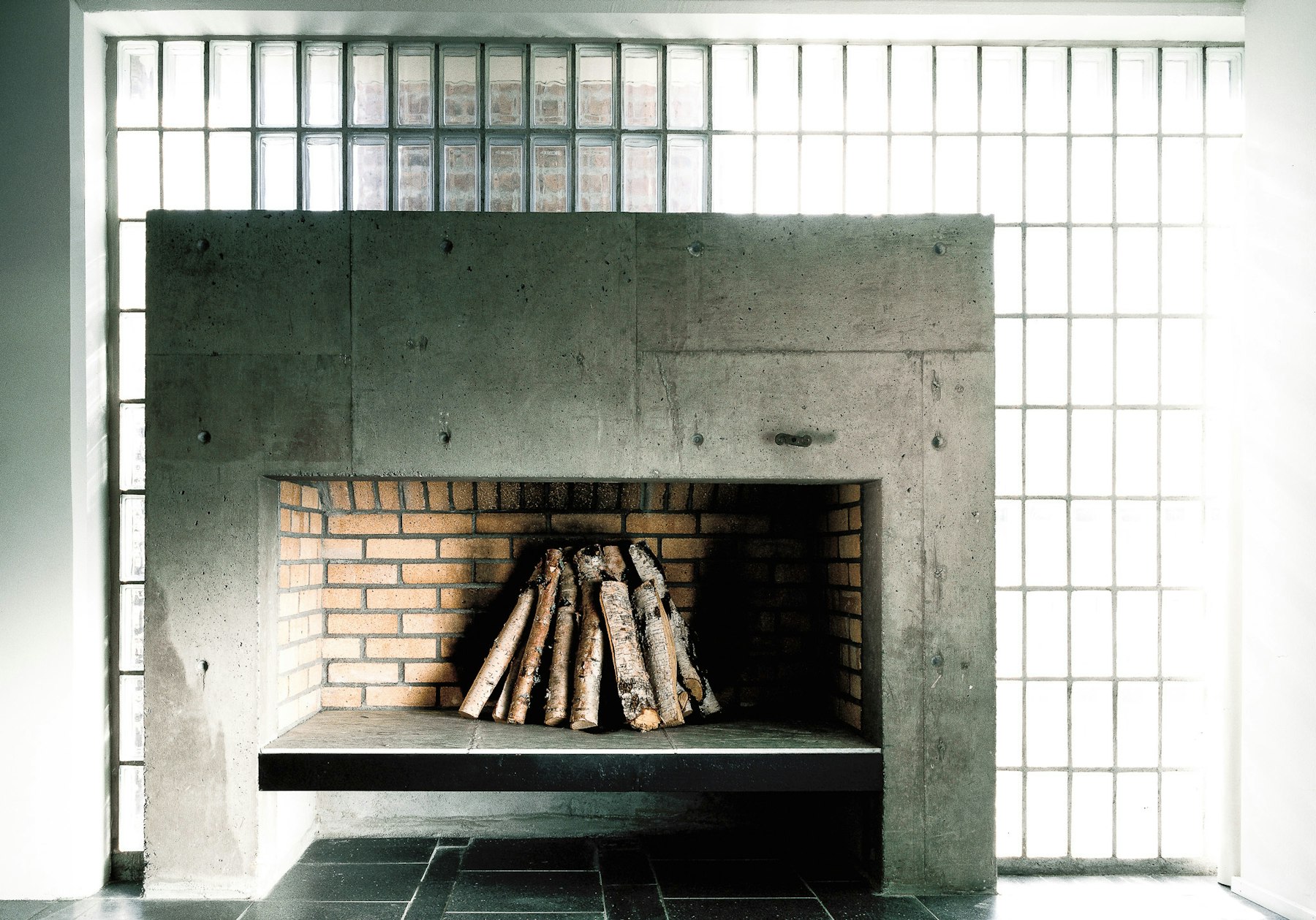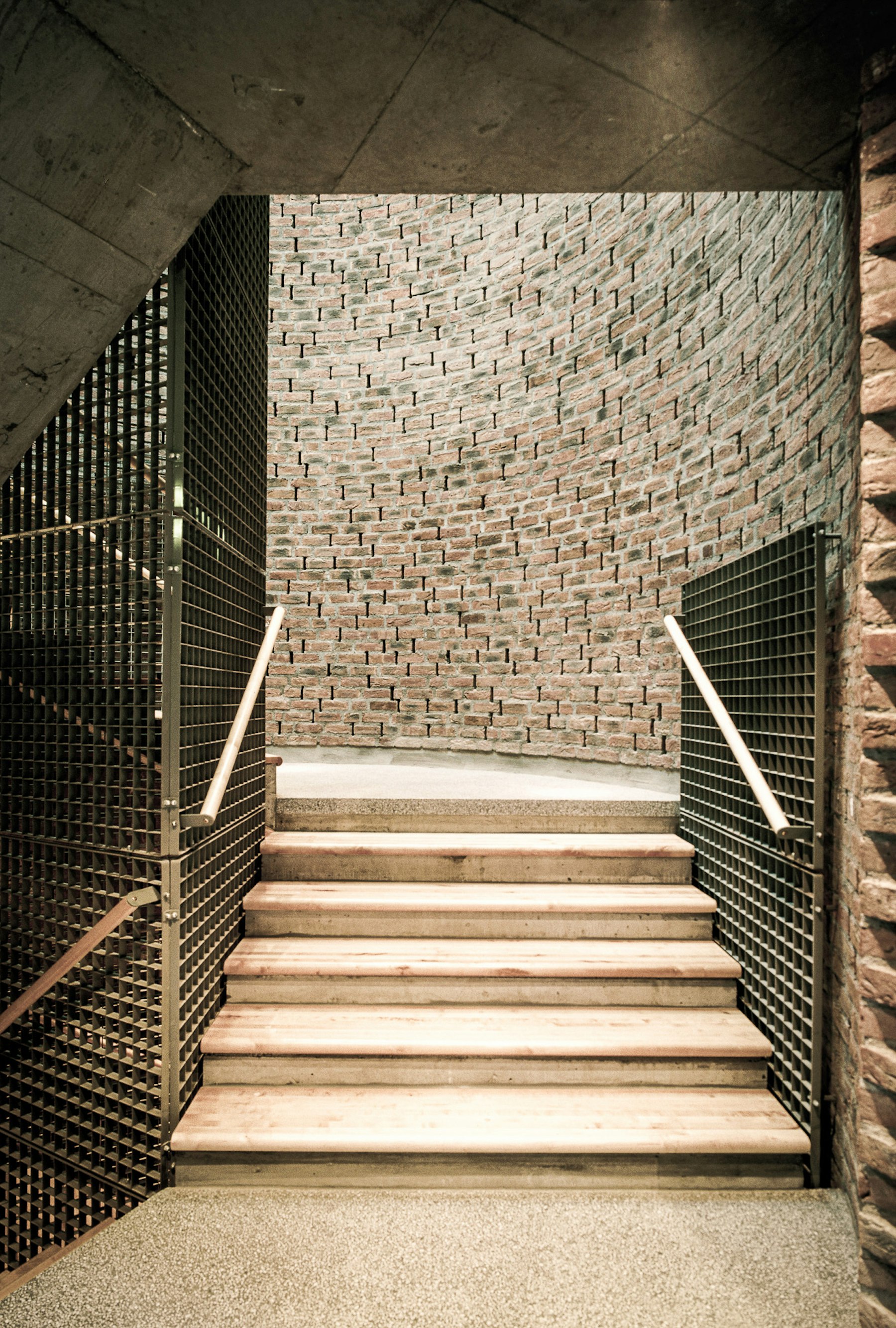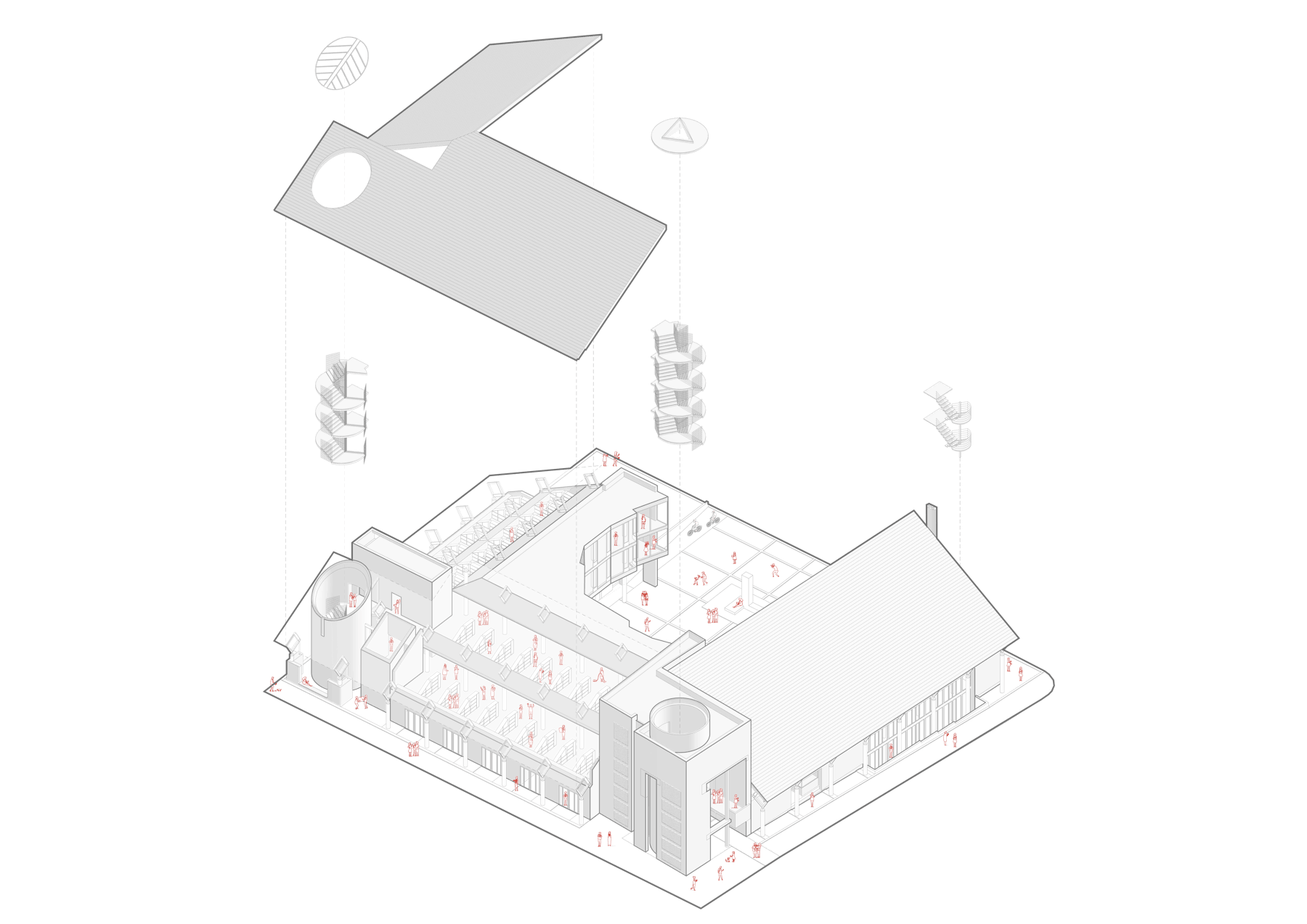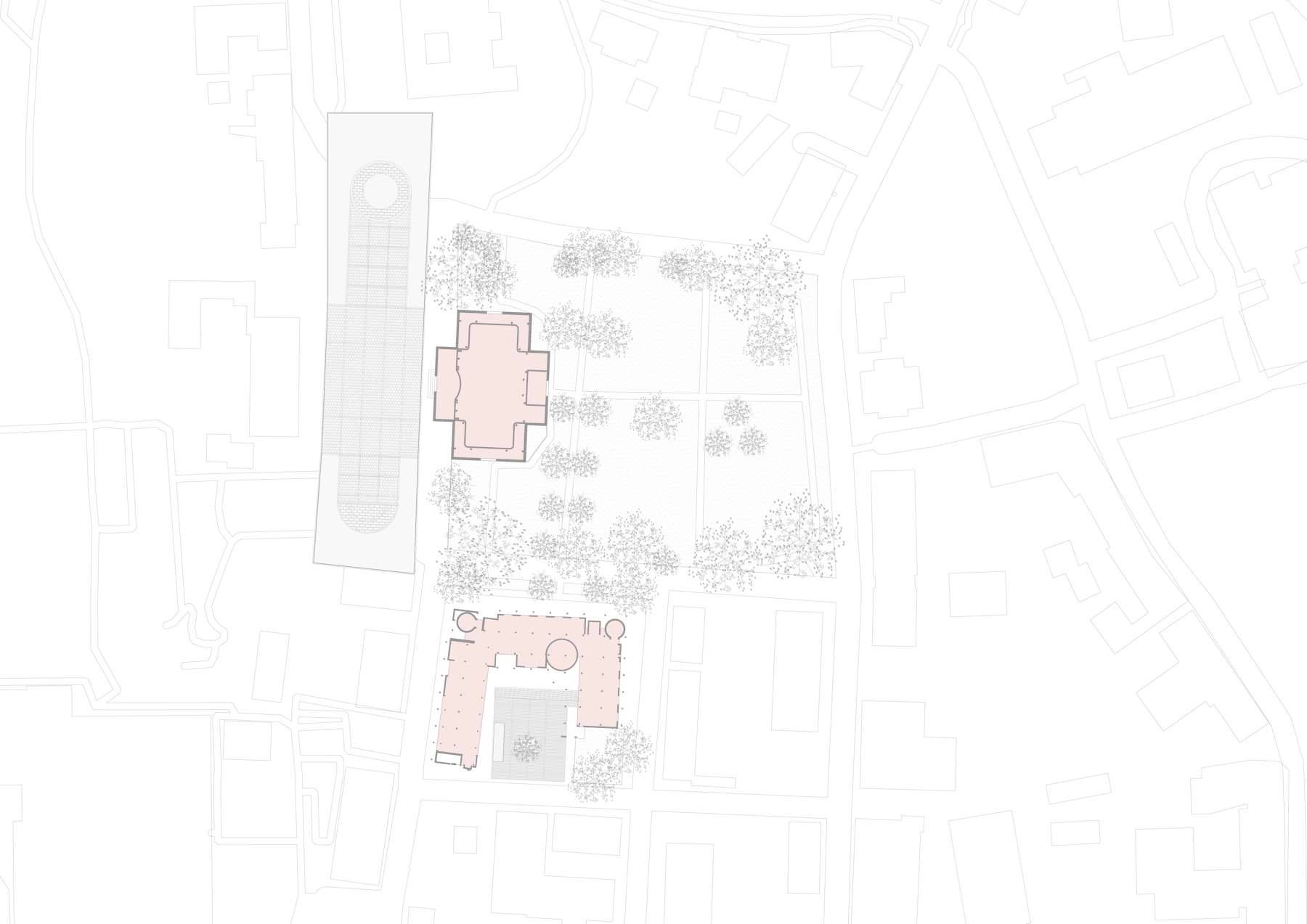Kongsberg Town Hall

About
The site is beautifully located on a plateau overlooking Laagendalen, within the 1624 town plan created by Christian IV. The plateau is surrounded on three sides by a sloping landscape which highlights the district’s roofscape. Kongsberg church towers quietly over the area as a landmark in the town’s silhouette.
- Year
- 1991-1993
- City
- Kongsberg
- Size
- 5.000 m2
- Client
- Kongsberg Kommune
- Collaborators
- NSW Arkitektur

The new town hall was to replace the old one which burned down in 1986, but a new site was found beside one of Norway’s most beautiful brick churches from the 17th century. An open architectural competition resulted in 1st place in 1988.
The building fills a whole block in the old town plan structure. By placing a large sloping shed roof towards the adjacent street, the volume of the block increases and takes on its own form and architecture. The town hall has also its own external square on two levels for everyday use and for special events.



Scale and materiality were central factors in the development of the design with colours and details chosen in close collaboration with heritage authorities to harmonize with the listed church. The town hall also borrows important characteristics of the old timber houses.


Architectual Drawings
Projects

Nedre Møllenberg gate 99 og 101 - Kunngjøring om igangsatt arbeid med reguleringsplan
Pågående plansaker |

Værøy School and Sports Hall
Education | Værøy, Lofoten

Fløybyen - Glass lift
| Arendal

Fløybyen
Offices | Arendal

Quality Hotel River Station
Culture & Recreation | Drammen

Fylkeshuset Bergen
Commercial | Bergen








