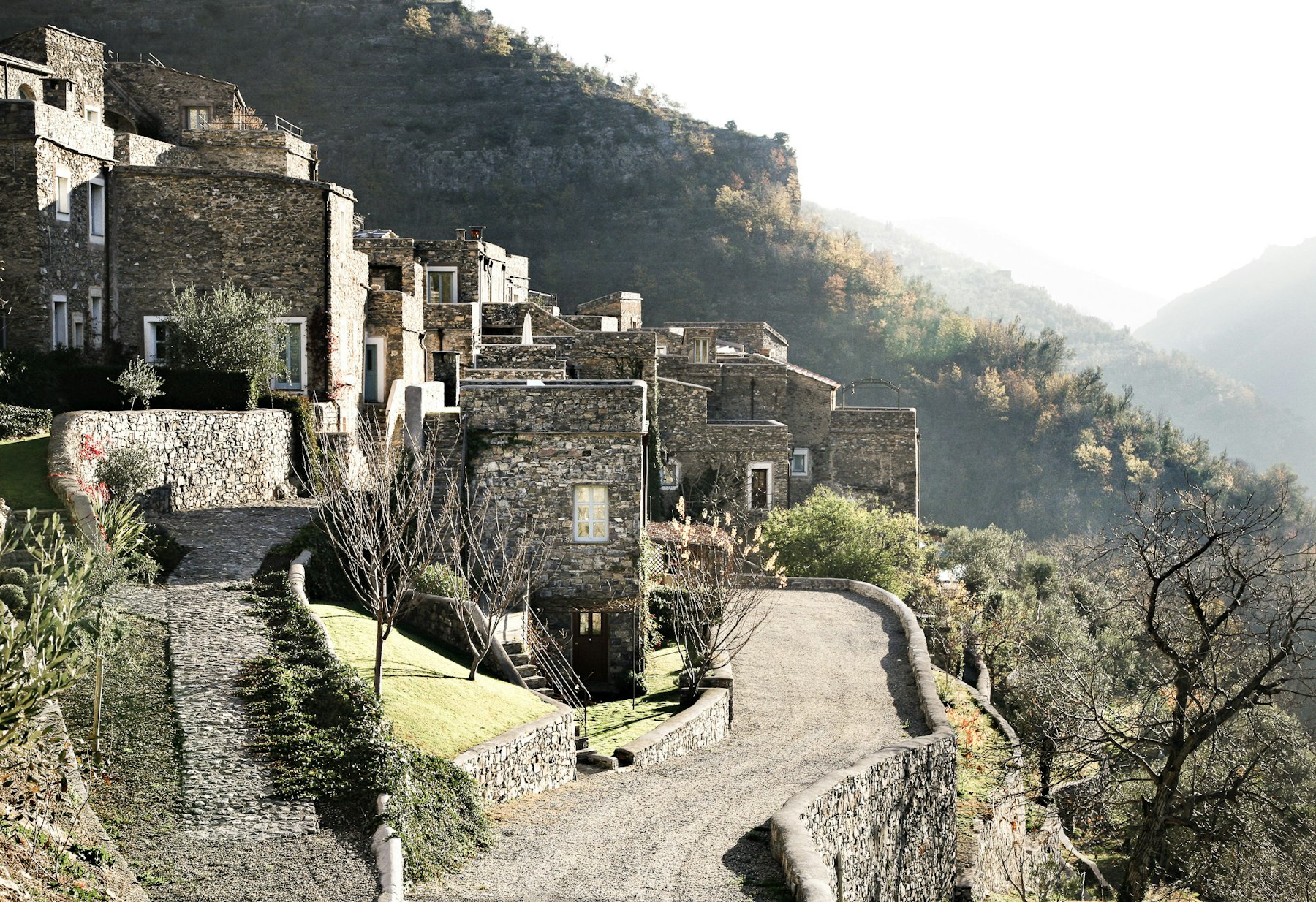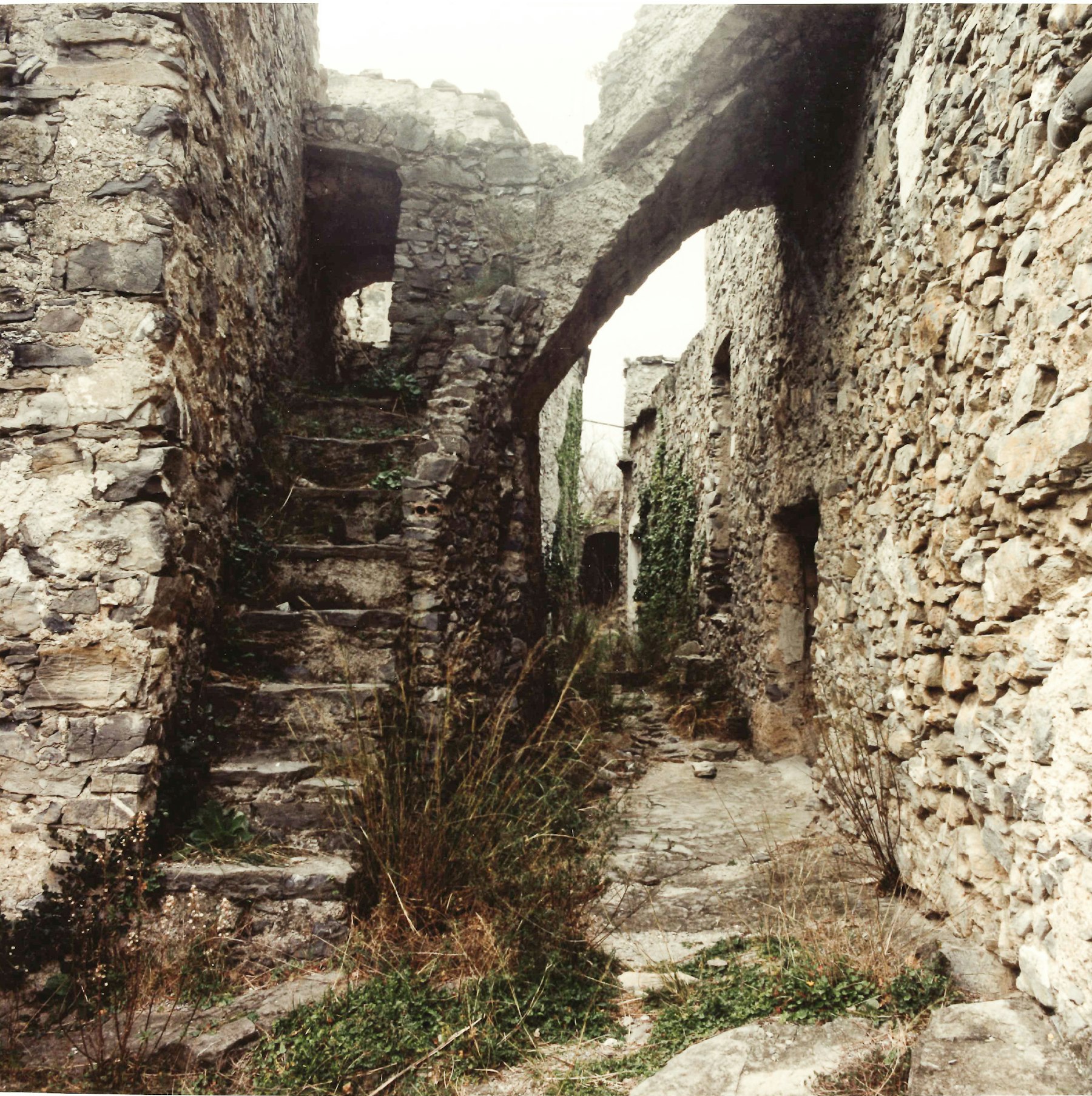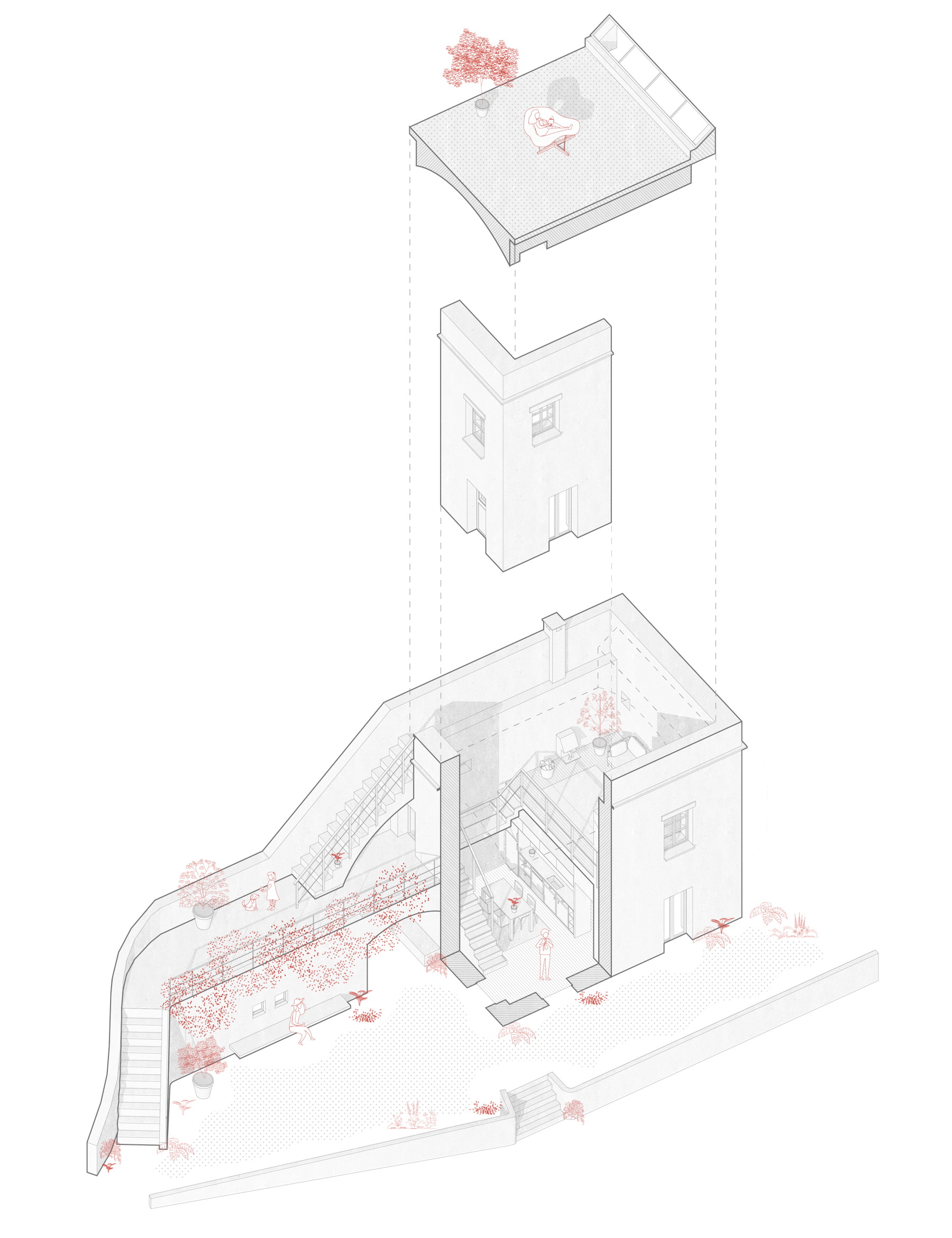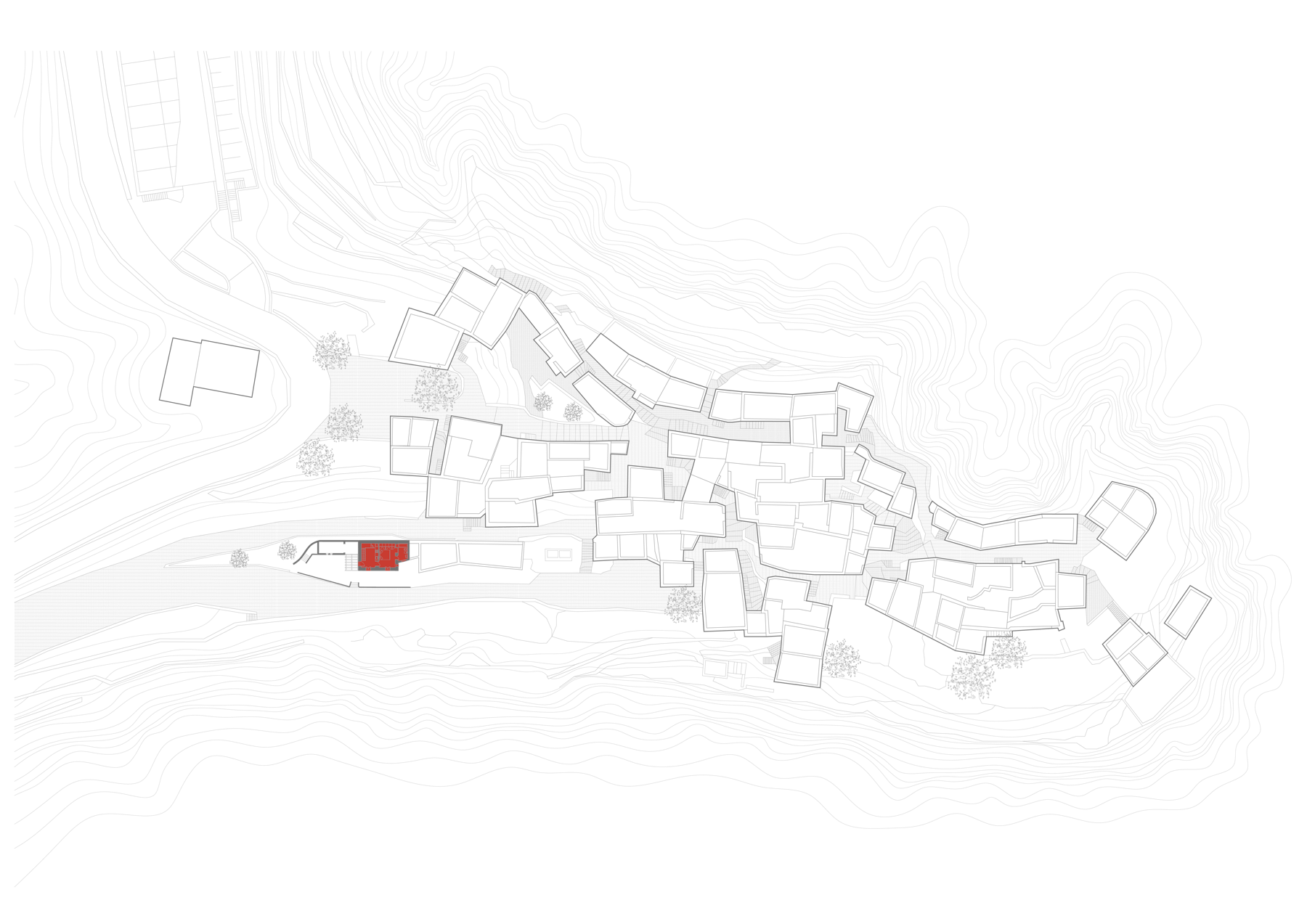New House in Medieval Village

About
The house is situated in a medieval village in Liguria in northern Italy, 20 kilometres from the Mediterranean. The village was abandoned when the link between Piedmont and the Mediterranean lost its importance. The architect Giancarlo De Carlo was assigned to create new life in the village through sensitive restoration and establishing new common design features that would communicate the uniqueness of the village.
- Year
- 2000-2002
- City
- Liguria, Italy
- Size
- 50 m2
- Client
- Cathrine Lerche and Ole Wiig
- Collaborators
- NSW Arkitektur

All the houses are situated along a ridge and consist of cell structures of approximately the same size as the outdoor terraces in both length and width. All the cells interlock with the neighbouring cells in all four directions. The houses thus consist of joined up cell clusters.
The village is protected, consequently limiting the potential for extension. This house is the only new building built in the village for centuries and it fronts the main approach. The challenge was to create a new and timeless architecture that was modern and at the same time adapted to the surroundings through the choice of materials, form and expression, providing a modern interpretation of local building traditions. Like all the houses in the village, it is built of local limestone.

Architectual Drawings
Projects

Nedre Møllenberg gate 99 og 101 - Kunngjøring om igangsatt arbeid med reguleringsplan
Pågående plansaker |

Værøy School and Sports Hall
Education | Værøy, Lofoten

Fløybyen - Glass lift
| Arendal

Fløybyen
Offices | Arendal

Quality Hotel River Station
Culture & Recreation | Drammen

Fylkeshuset Bergen
Commercial | Bergen






