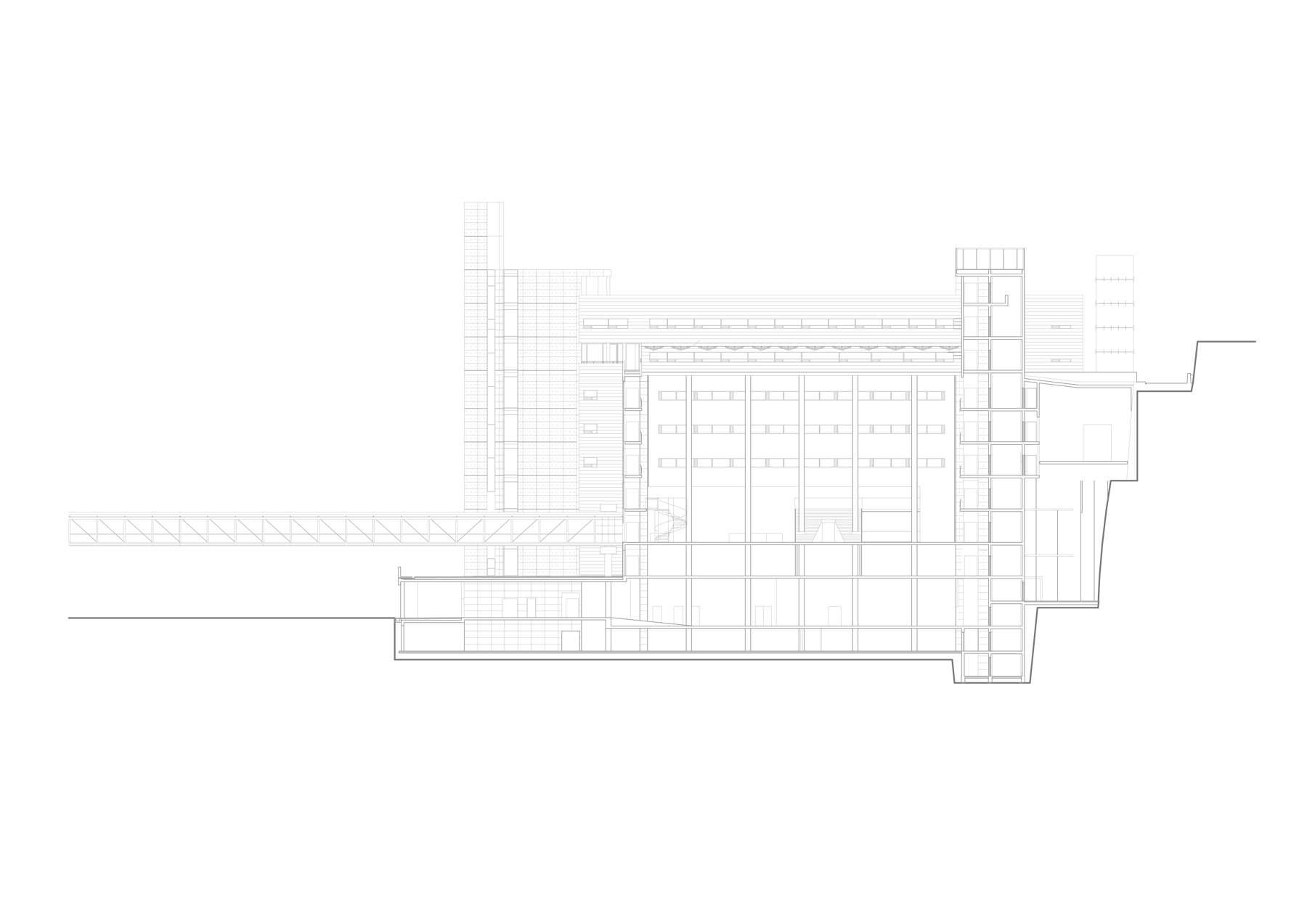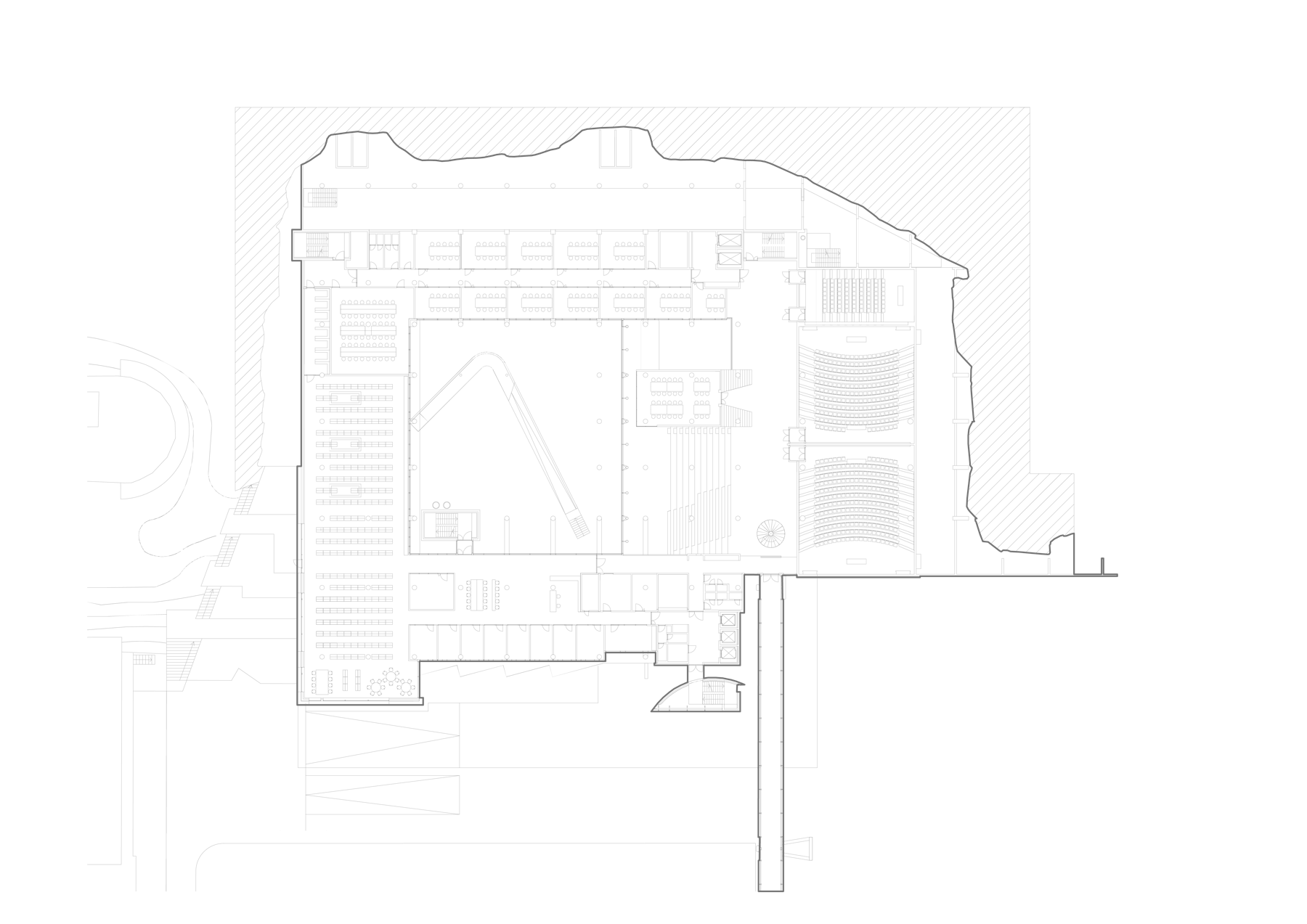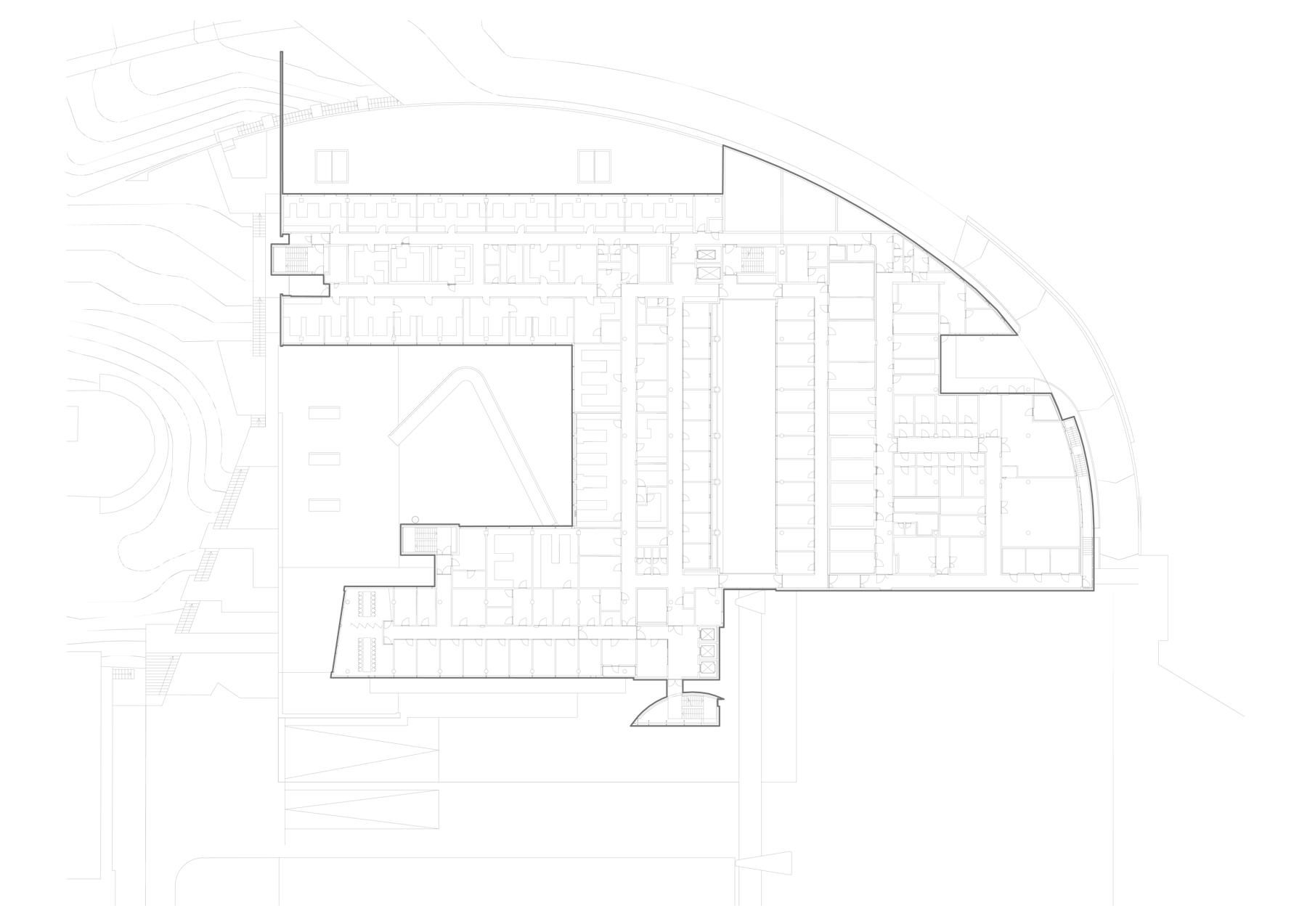Building for Basic Biological Studies (BBB), University in Bergen

About
The building for the pre-clinical institutes at the University of Bergen, on behalf of Statsbygg, ‘climbs’ up the hillside, at the same time as the volumes and the architectural expression attempts to reach out to the surrounding buildings of the Haukeland hospital. This is particularly so to the north where the stone clad base of the BBB building responds to the height and scale of the neighbouring buildings. This is also the location of the main entrance to the building.
- Year
- 1998-2003
- City
- Bergen
- Size
- 32.000 m2
- Client
- Statsbygg
- Collaborators
- NSW Arkitektur




The main volumes are emphasized by the outdoor atrium located between the second and fourth floors and an internal glazed atrium from the third to the eighth floor. The two atria are linked by a twelve-meter-high Amphitheatre directly adjoining the main entrance that forms the building’s informal meeting place. Bridges connect the building masses at each end of the glazed atrium. The lecture halls, library, and canteen are all located close to the atrium and the internal glazed atrium. The public is led from the glazed atrium directly into the three auditoria, to the library, the group workroom and the computer room.



The BBB-building replaces excavated volume. It was therefore natural to utilize some of the rock’s massiveness in the stone clad base at the junction between the building and the landscape. The building is erected in white, in-situ concrete and the office and laboratory wings are clad with zinc.



Architectual Drawings
Projects

Nedre Møllenberg gate 99 og 101 - Kunngjøring om igangsatt arbeid med reguleringsplan
Pågående plansaker |

Værøy School and Sports Hall
Education | Værøy, Lofoten

Fløybyen - Glass lift
| Arendal

Fløybyen
Offices | Arendal

Quality Hotel River Station
Culture & Recreation | Drammen

Fylkeshuset Bergen
Commercial | Bergen








