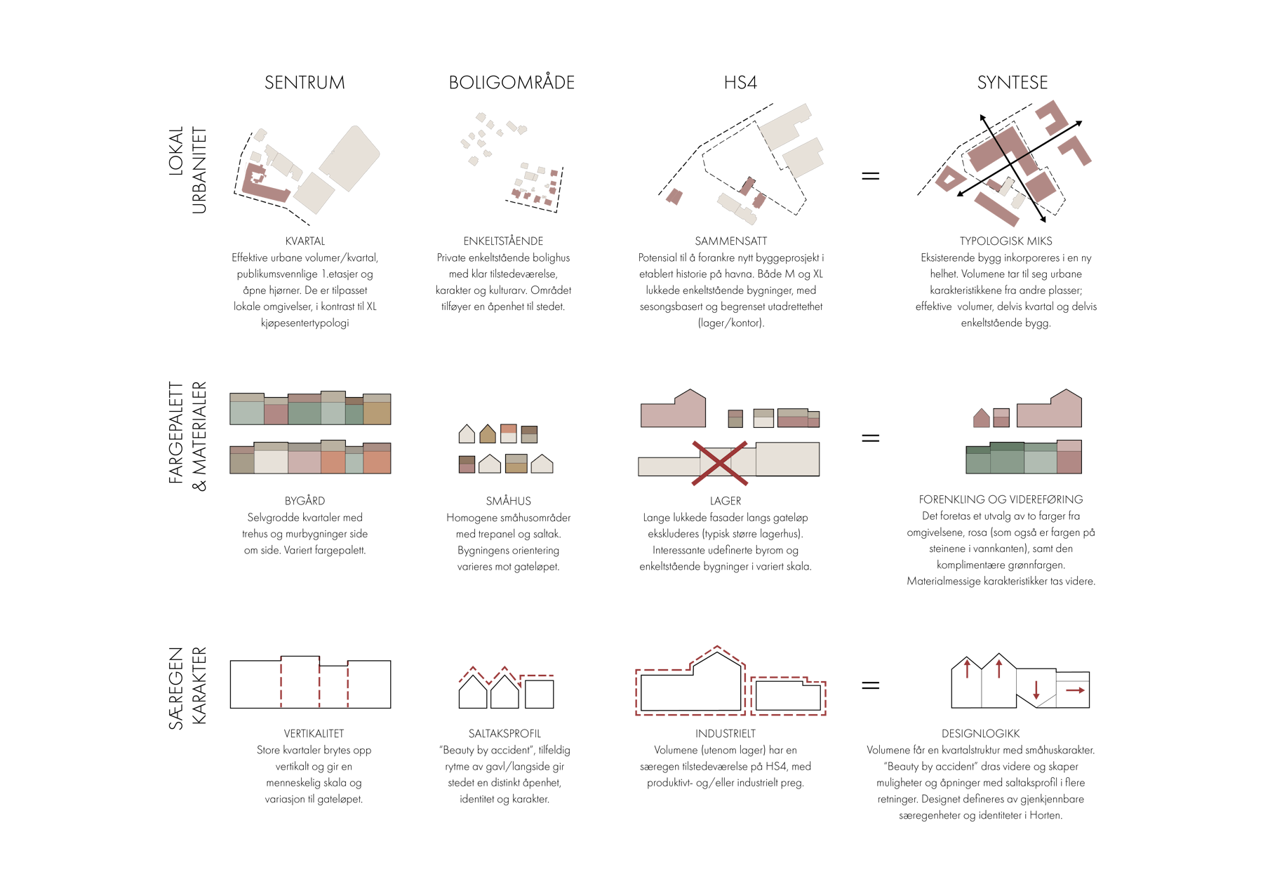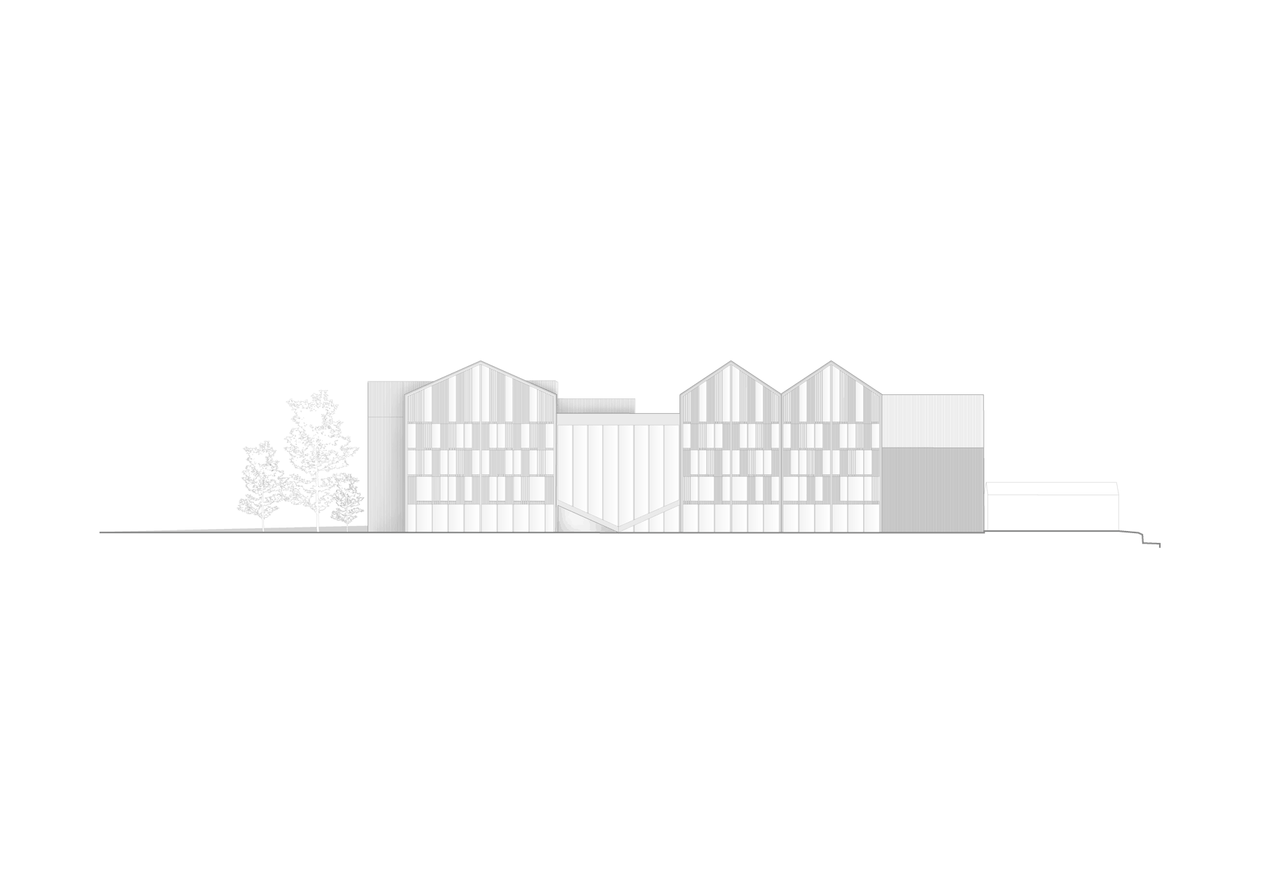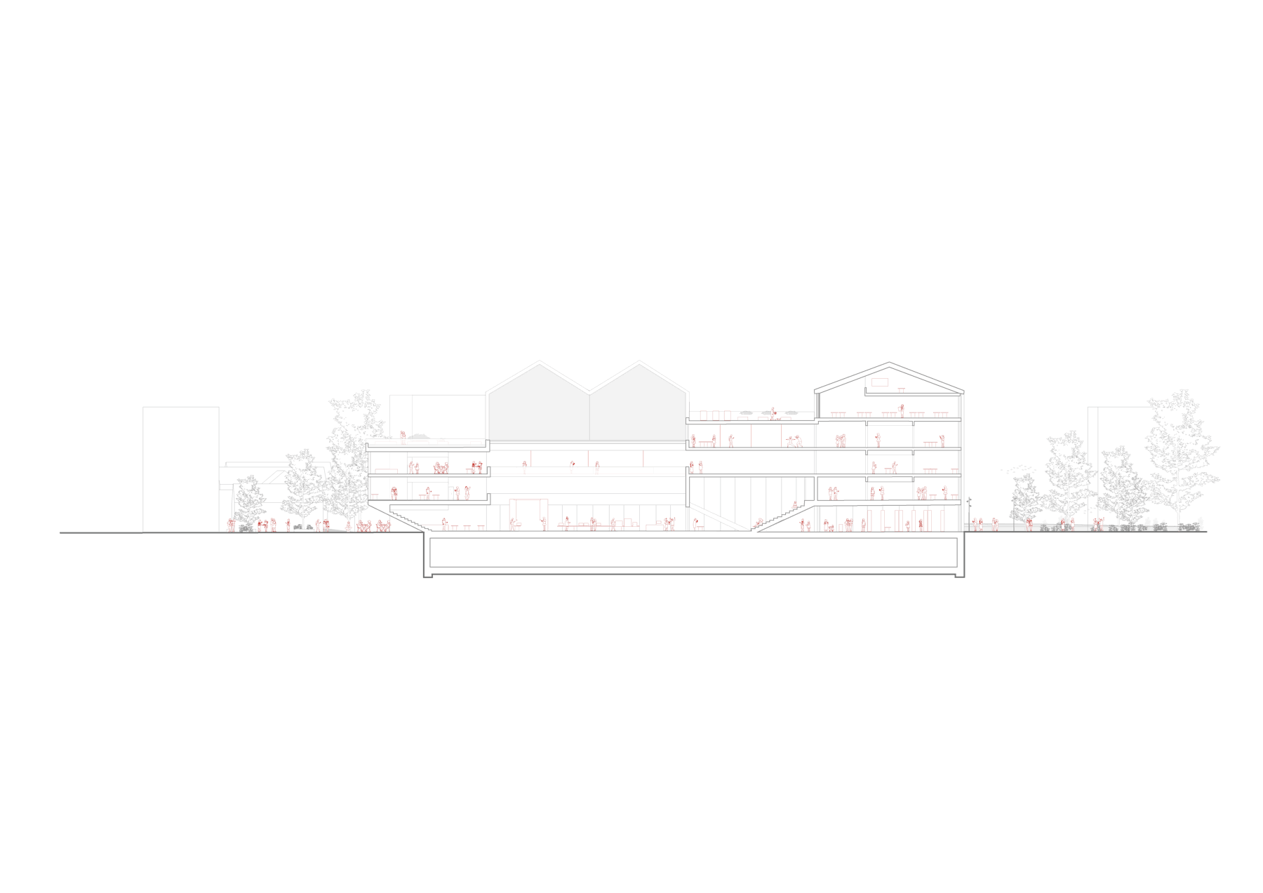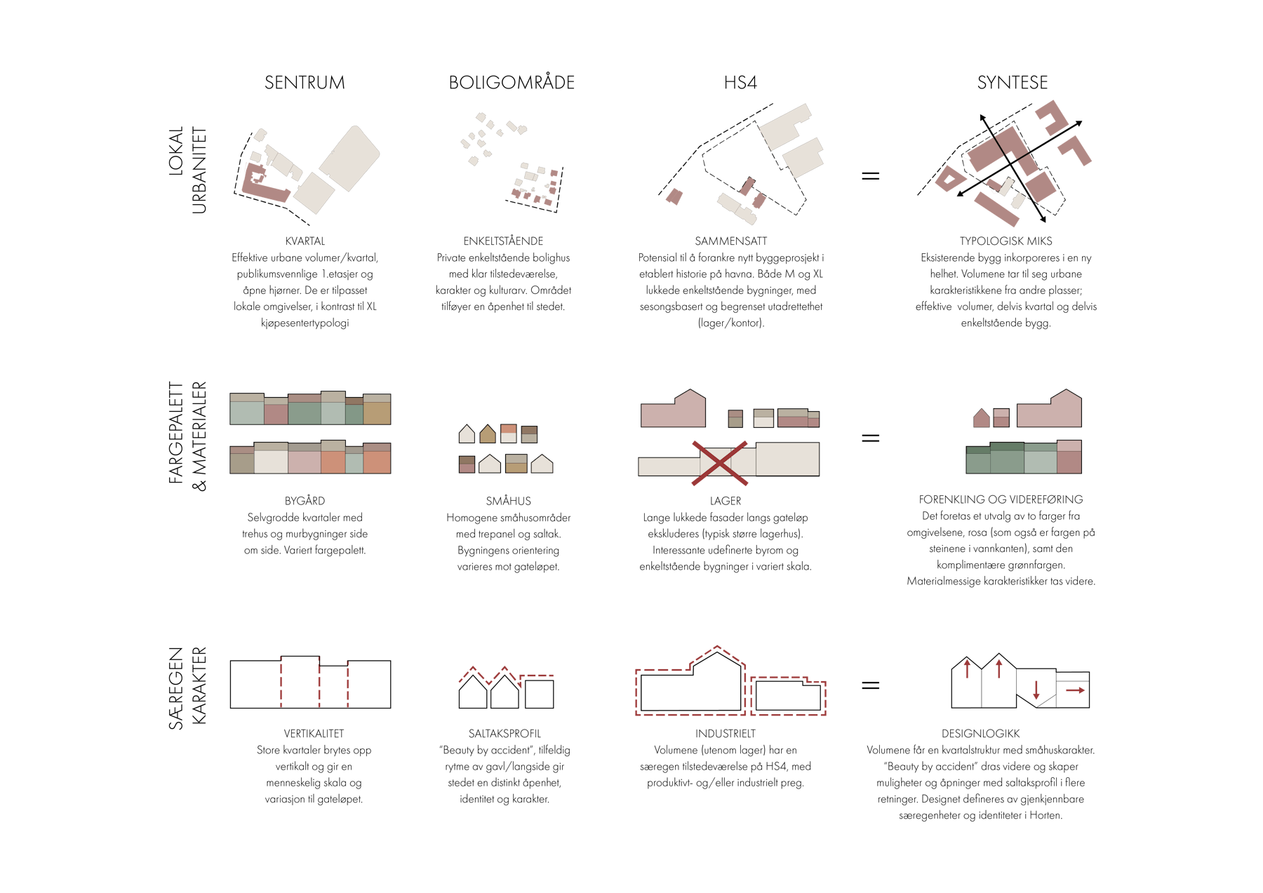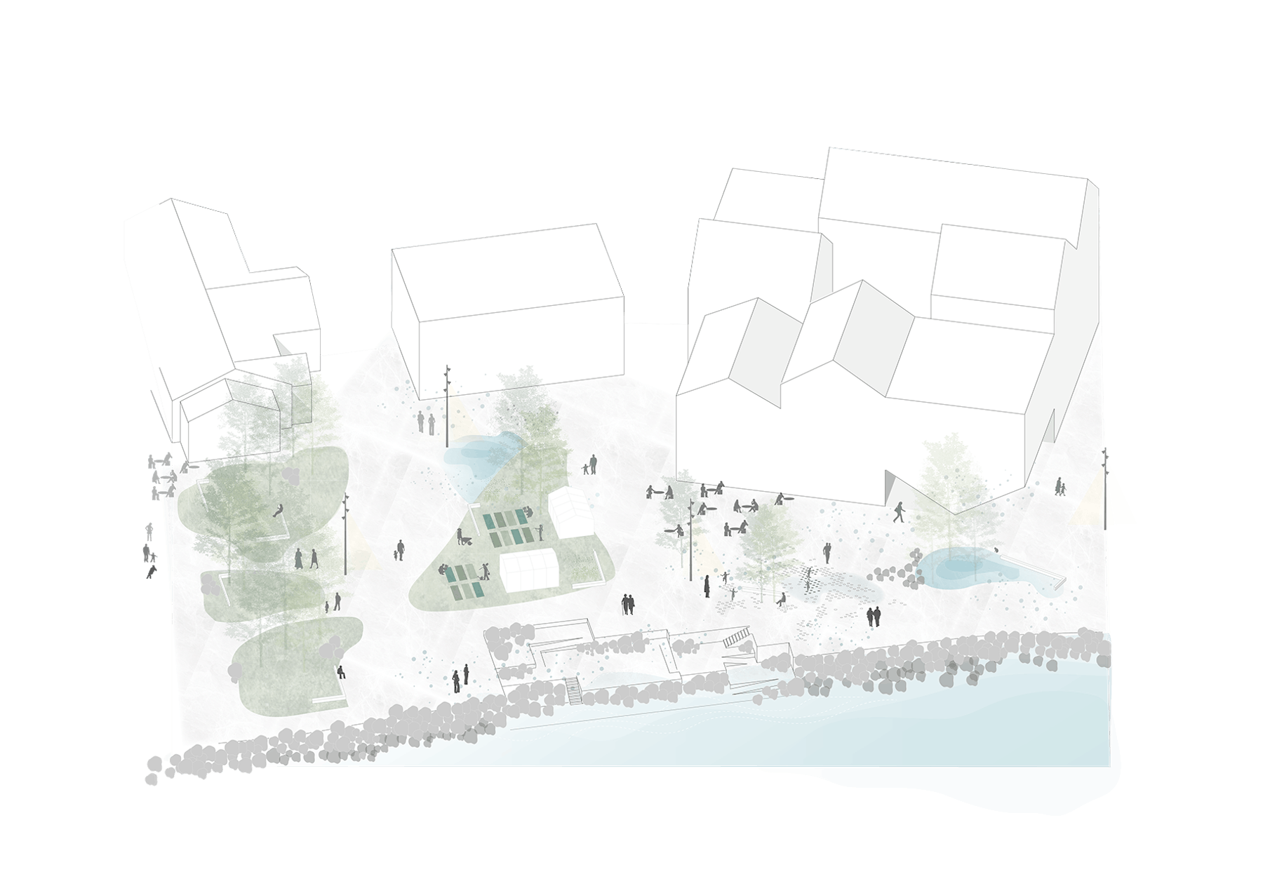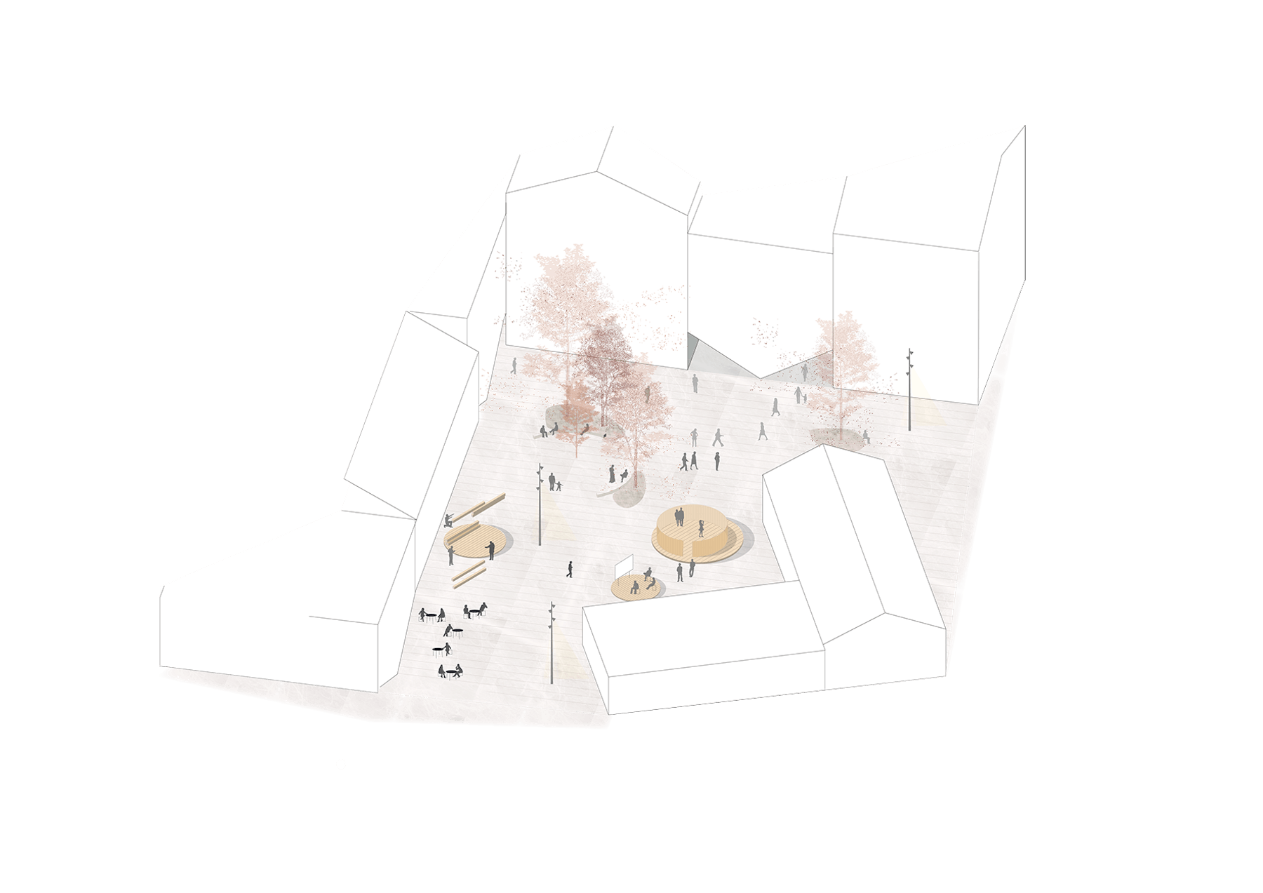Horten Havn

About
This entry, 'Knoppskyter', was awarded 2nd place for the proposal of a knowledge district in Horten. HS4 is a small property in the harbour area that has been identified for potential development. The project received positive reviews from the jury as undeniably the most contemporary proposal for the site. It demonstrated analytical thoroughness, a modern approach to architectural design, the most convincing concept, and the clearest use of programmatic functions and treatment of identity. Most notably, Knoppskyter challenged the too common practice of indiscriminate housing developments on the harbour front, both changing and inspiring the jurors' own perceptions of such projects. Despite the competition, realization of the project on an alternative site was recommended.
- Year
- 2018
- City
- Horten
- Client
- Horten Industripark
- Collaborators
- NSW Arkitektur, Tin. & SLA

The vision behind the project was to co-locate knowledge and creative production in the port area, as an integral part of Horten's urban life. This vision is part of a larger strategy; to create attractive workplaces, new and varied housing and living environments, recreation and experience areas, as well as reputation management and branding.
The proposal is comprised of a knowledge district for students, entrepreneurs and established businesses, with various social, every day and specialised services related to production and to the operation of knowledge-intensive companies. This could be a steppingstone for the future development of Horten's future waterfront and centre. The proposal does not address co-location of an industry, but how knowledge capital comes with a social and urban potential.

The design of the proposal is an interpretation of a generic settlement in a single diagram. The project manifests itself as three main volumes, a natural extension to the existing industrial buildings along the waterfront. These are divided into smaller vertical volumes to break up the characteristic industrial / warehouse scale and at the same time allowing for intimate green, urban and maritime spaces to be established. The scale of the new wooden houses harmonises with the surroundings.

Architectual Drawings
Projects

Nedre Møllenberg gate 99 og 101 - Kunngjøring om igangsatt arbeid med reguleringsplan
Pågående plansaker |

Værøy School and Sports Hall
Education | Værøy, Lofoten

Fløybyen - Glass lift
| Arendal

Fløybyen
Offices | Arendal

Quality Hotel River Station
Culture & Recreation | Drammen

Fylkeshuset Bergen
Commercial | Bergen
