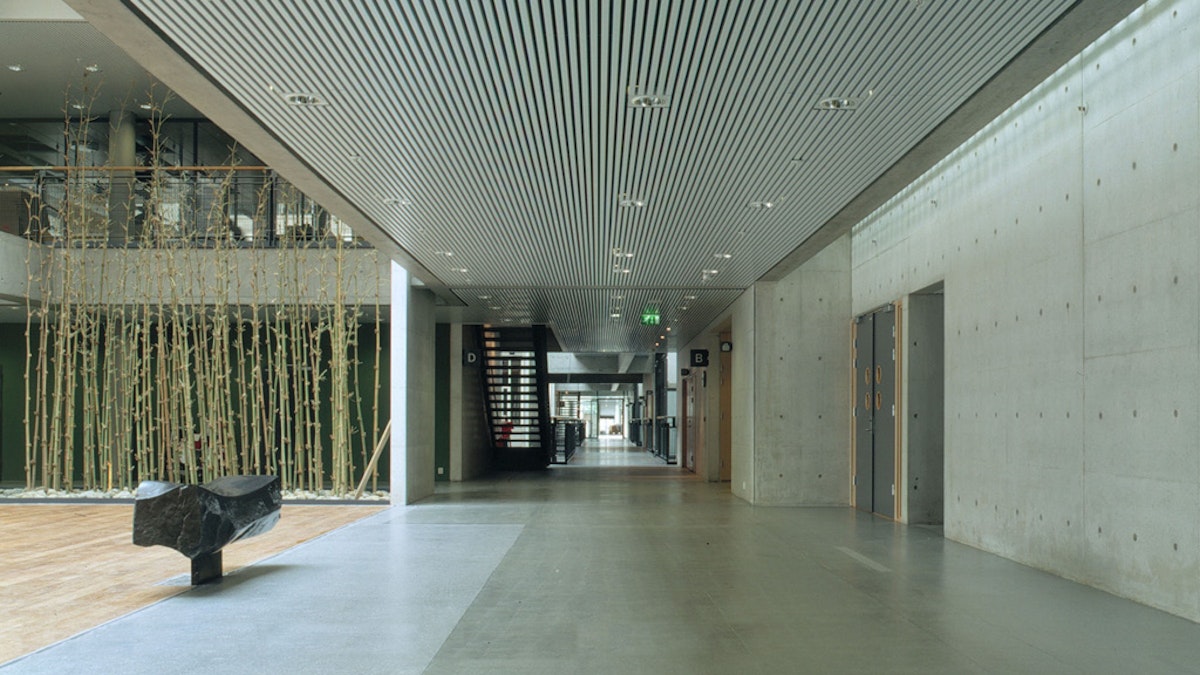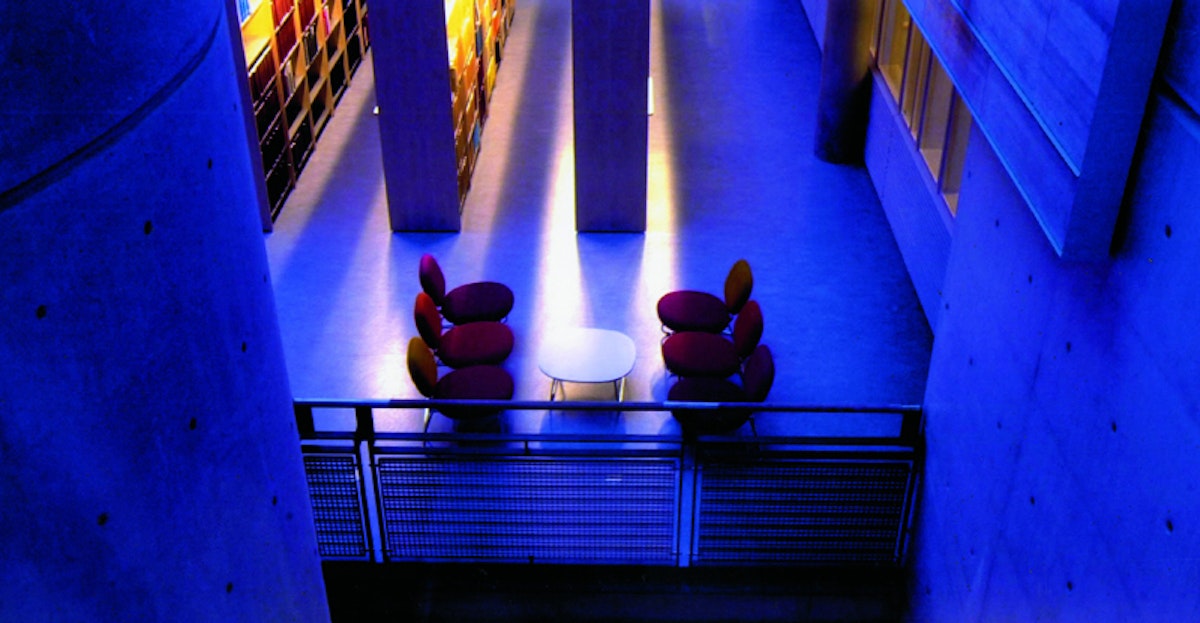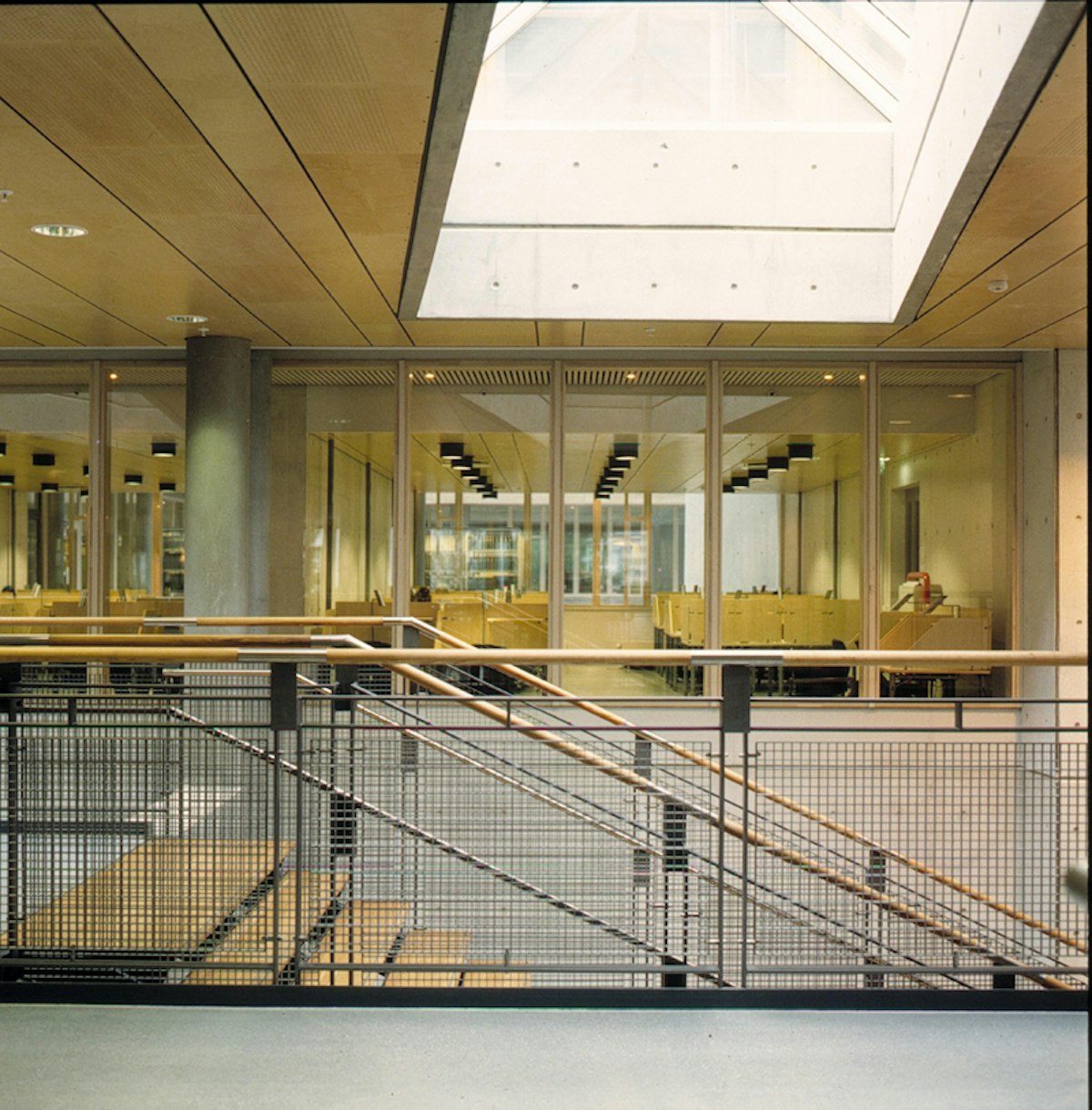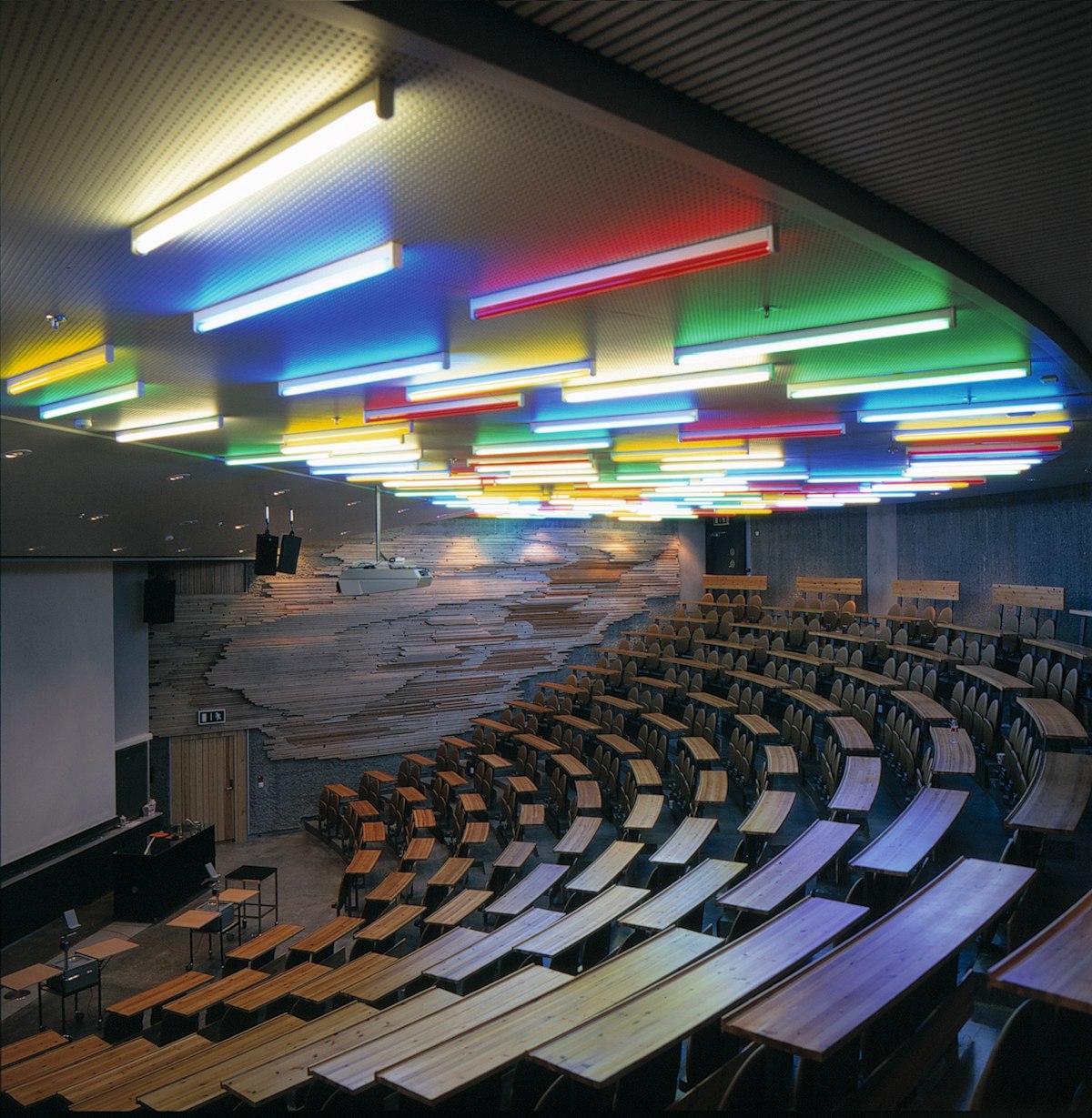Realfagbygget NTNU, Trondheim / Science building NTNU

About
The Science Faculty building was established as Norway’s largest university building and terminates the Gløshaug plateau in the south. Gløshaugen is an important plateau in the Trondheim cityscape. From a distance the building appears both compact and soaring, even though the campus is built on a ‘solitaire principle’ with individual buildings surrounded by green banks around the plateau.
- Year
- 2000
- City
- Trondheim
- Size
- 62.000 m2
- Client
- Statsbygg
- Collaborators
- NSW Arkitektur / HUS Architects

The project is a result of a 1st prize in an architectural competition in collaboration with HUS Architects. The main university building terminates the plateau at the opposite end and towers over the Høyskole park at the top of the Høyskole Hill.

The green transition zone in the south was chosen as the site for the new Science faculty with classrooms, auditoria, laboratories, offices and informal meeting places. There was a firm consensus among parties involved, also Statsbygg as the client, to give high priority to the architecture in order to create a strong identity and an exciting place to study.

The building is straight, firm and rectangular, extending the structure of Gløshaugen. At the same time this responds to the surroundings. The building volume relates to the parapet height of the old chemistry building, visually extending it so that the earlier distant view is retained and extended.

The façade material is mainly white, in-situ concrete with larger areas of travertine marble in the main blocks. The ‘functionalist’ lateral blocks are rendered in red and yellow stucco.
Interior
Projects

Nedre Møllenberg gate 99 og 101 - Kunngjøring om igangsatt arbeid med reguleringsplan
Pågående plansaker |

Værøy School and Sports Hall
Education | Værøy, Lofoten

Fløybyen - Glass lift
| Arendal

Fløybyen
Offices | Arendal

Quality Hotel River Station
Culture & Recreation | Drammen

Fylkeshuset Bergen
Commercial | Bergen



