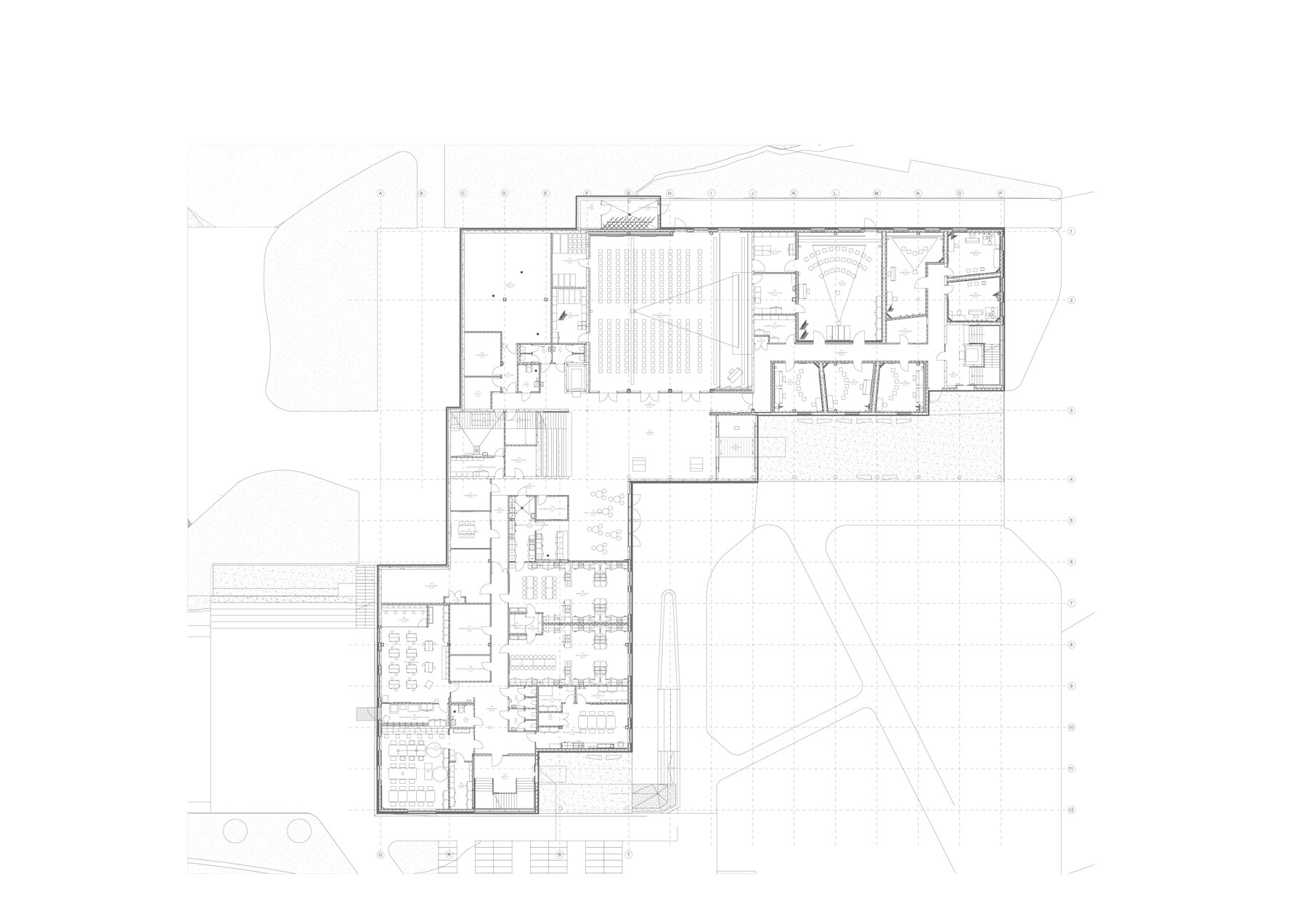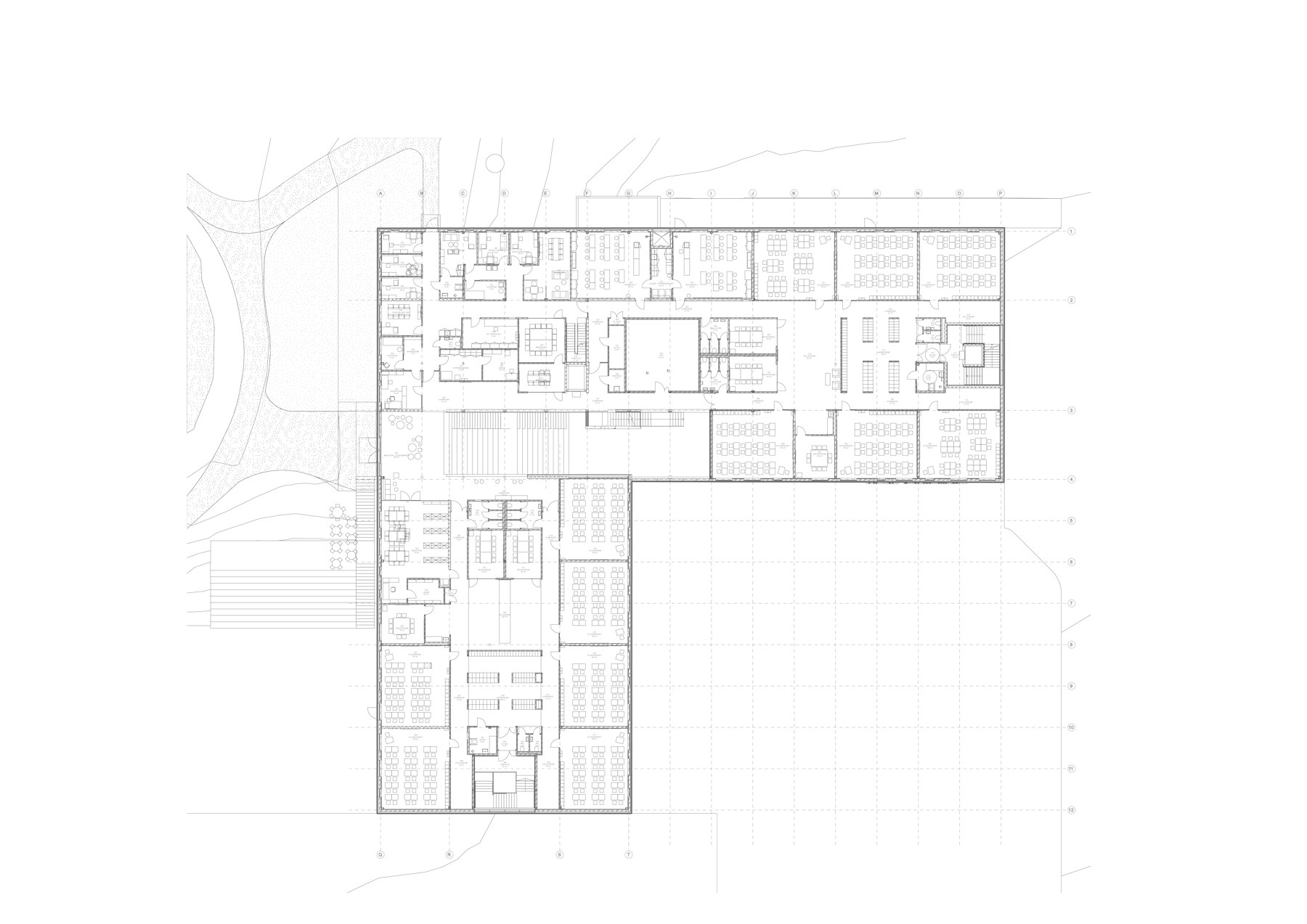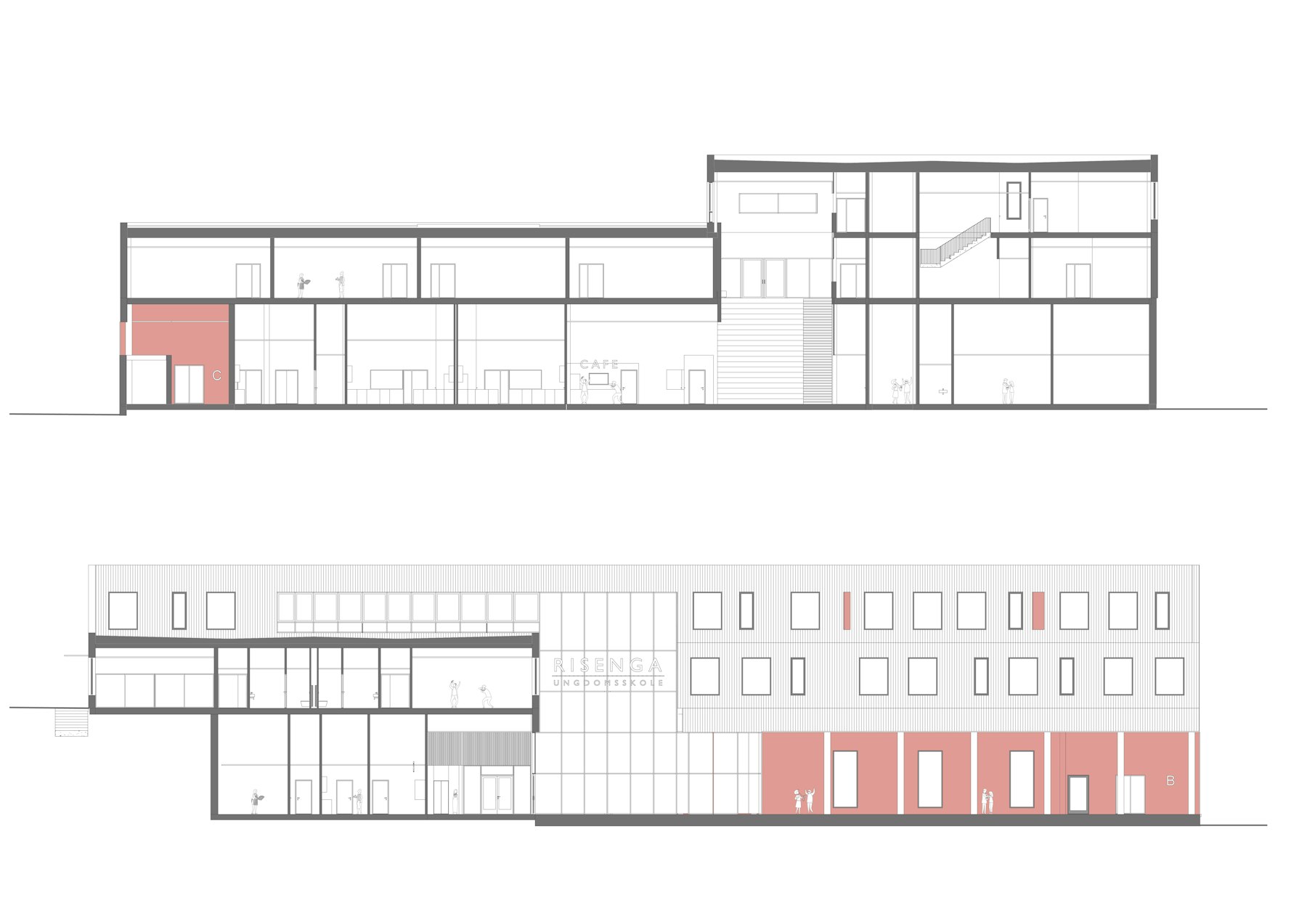Risenga junior high school

About
Risenga junior high school is a large school, with 540 students and 60 teachers. The school has been developed for joint use with the Asker Art and Culture School. It houses an assembly hall and special rooms for music, as well as rooms for food and health, wood and metalwork, ceramics, textiles and drawing. The school also has a well-equipped canteen and a library.
- Year
- 2020
- City
- Asker
- Size
- 7000 m²
- Client
- Asker kommune / NCC
- Collaborators
- NSW Arkitektur with NCC


The school is designed as an L, with the school's ‘heart’ and entrance in the centre and with a linear axis of circulation. All the school functions are easily accessible along this axis. The assembly hall is located on the ground floor with direct access for the public. It also has a second entrance that can be used as an entrance for external users and for handling large instruments etc.
The axis connects the school's outdoor area with the green football pitch on one side and the green wooded hill and surrounding forest on the other, so that greenery and nature become part of the building and the students' everyday lives.

The school's atrium is also located along the same axis as an extension to the school's courtyard, with a large, covered area in front of the main entrance. An amphitheater takes up the height difference of the terrain and the atrium, so that the school can be accessed at two levels along its elongated shape. This provides good contact and views to outdoor areas at the same time as it creates a good connection for all the functions inside the building.
Architectual Drawings
Projects

Nedre Møllenberg gate 99 og 101 - Kunngjøring om igangsatt arbeid med reguleringsplan
Pågående plansaker |

Værøy School and Sports Hall
Education | Værøy, Lofoten

Fløybyen - Glass lift
| Arendal

Fløybyen
Offices | Arendal

Quality Hotel River Station
Culture & Recreation | Drammen

Fylkeshuset Bergen
Commercial | Bergen







