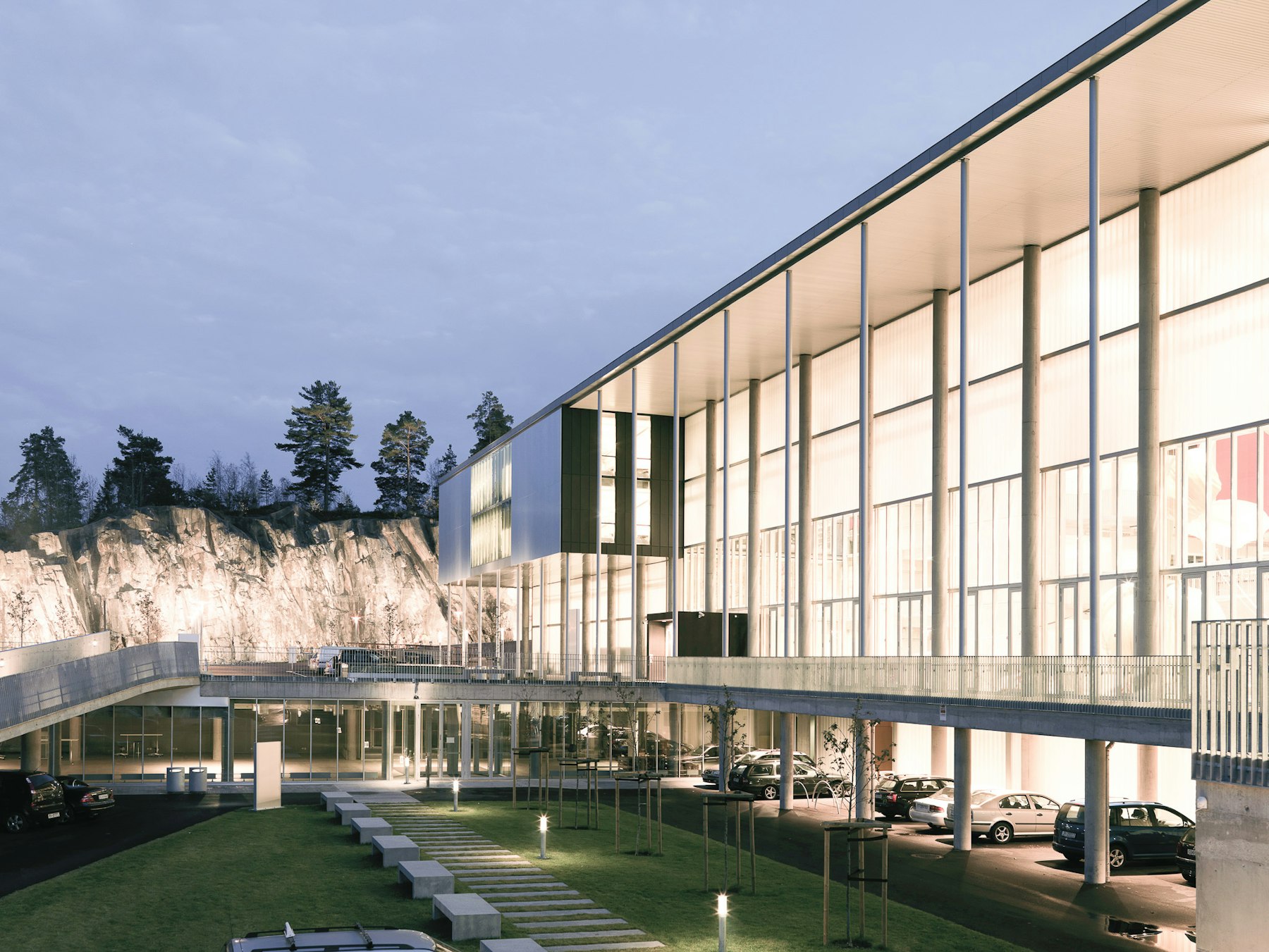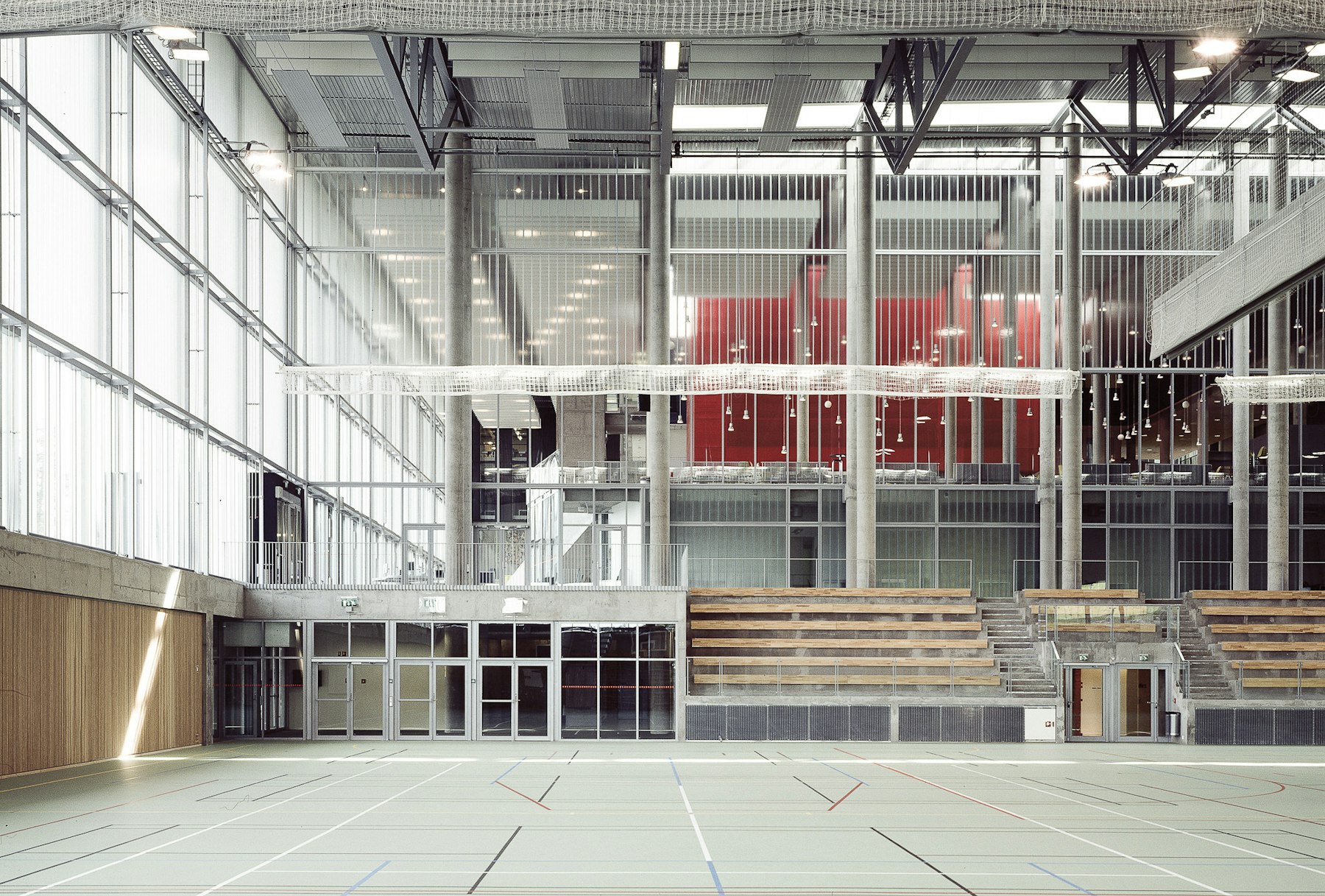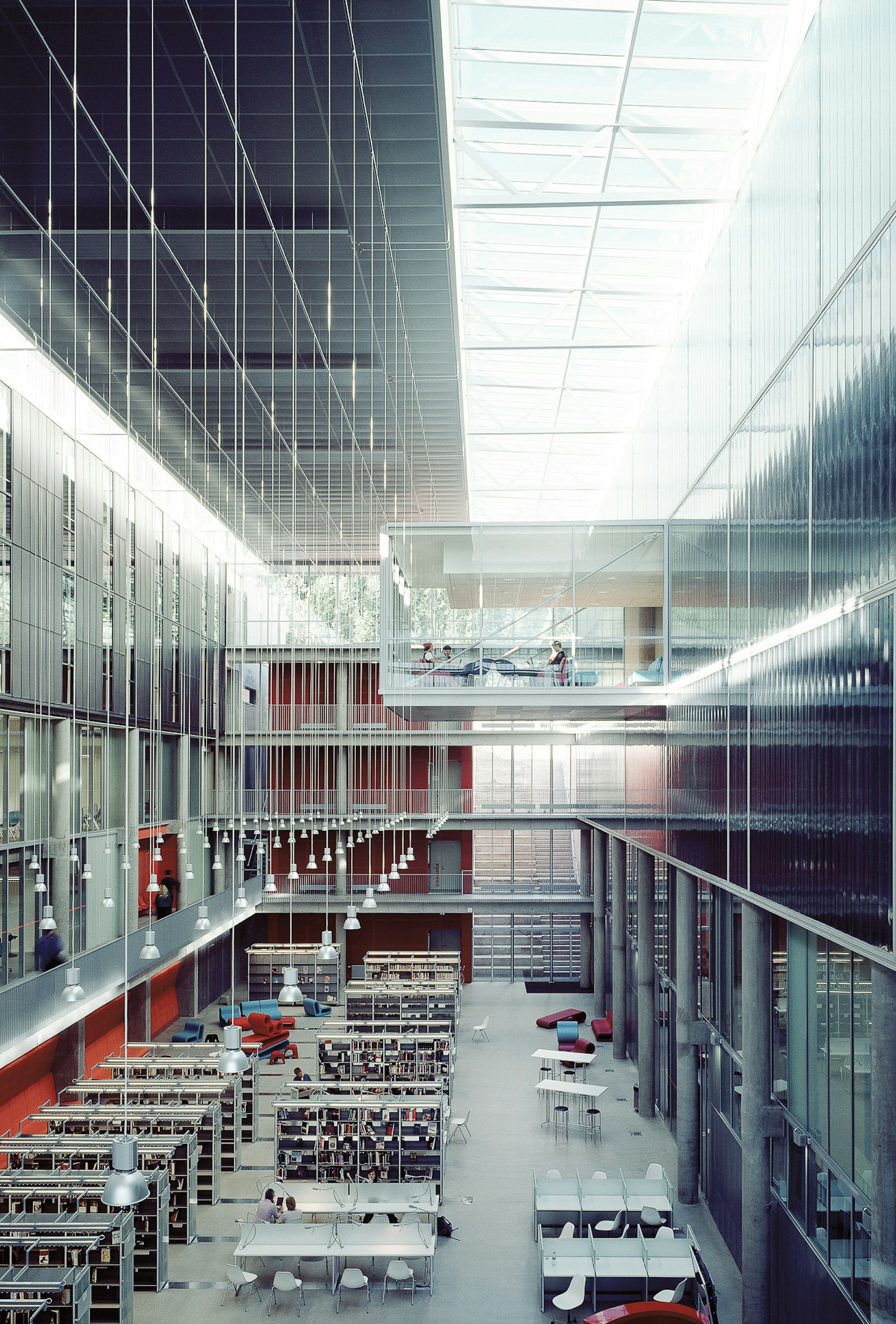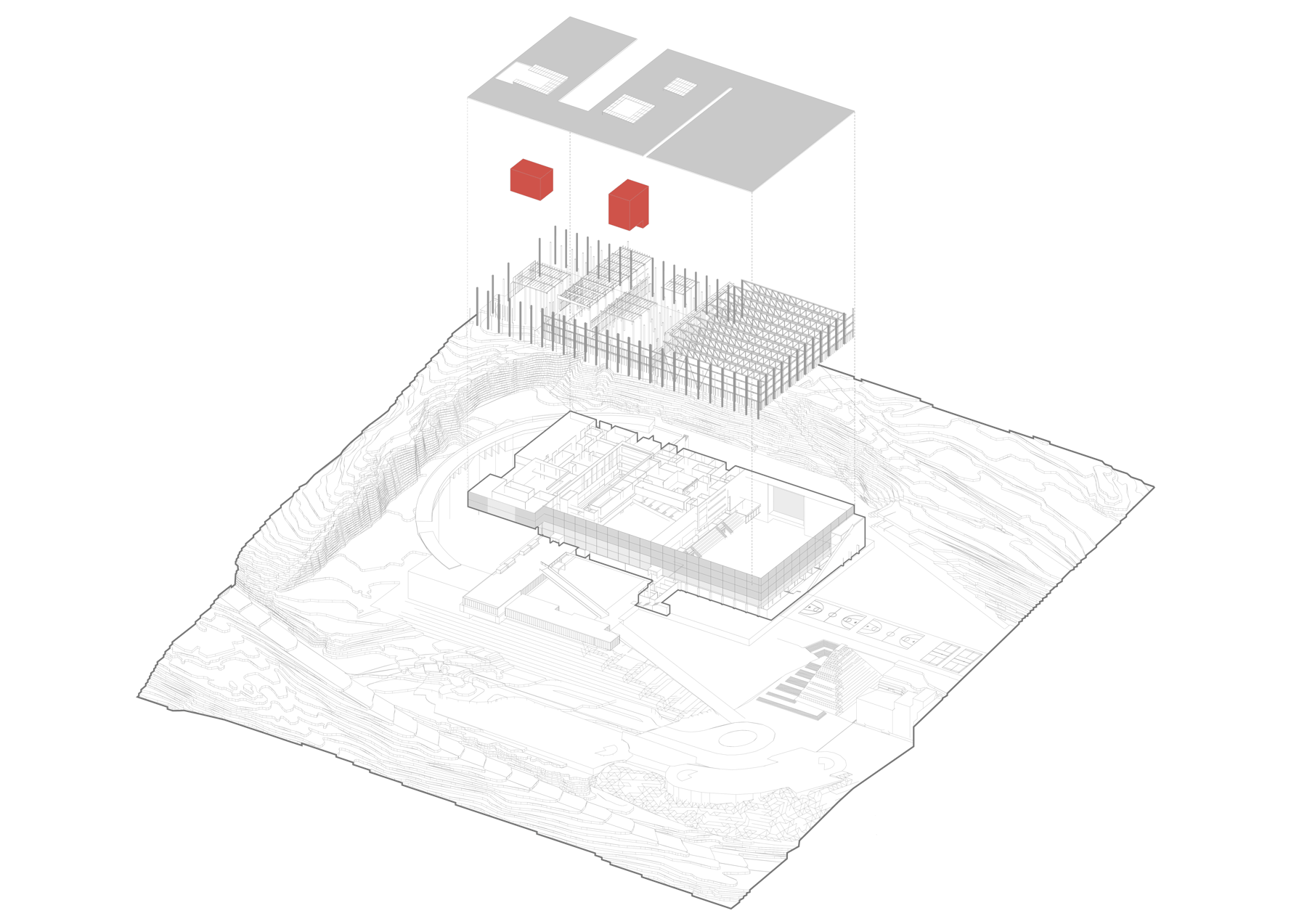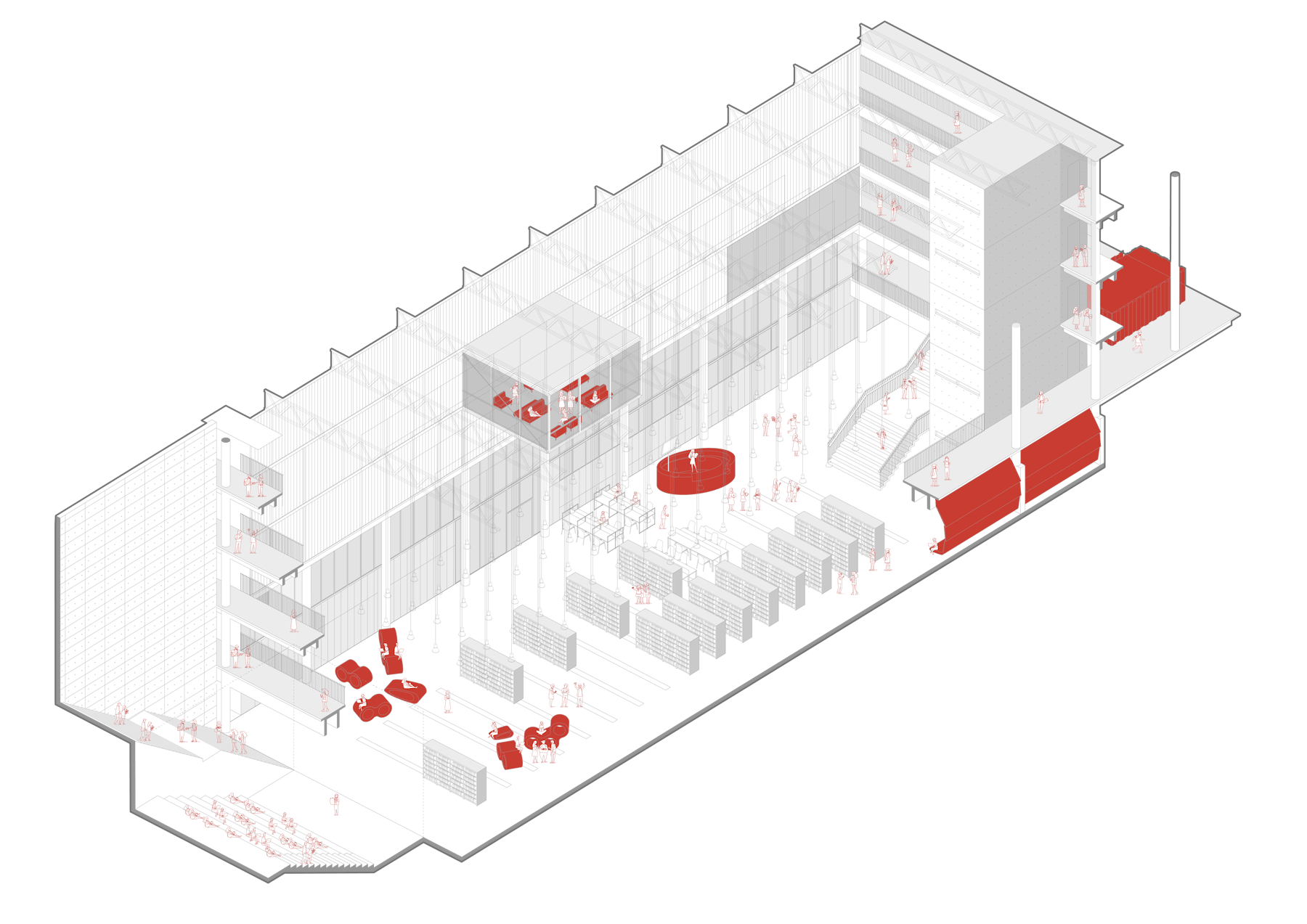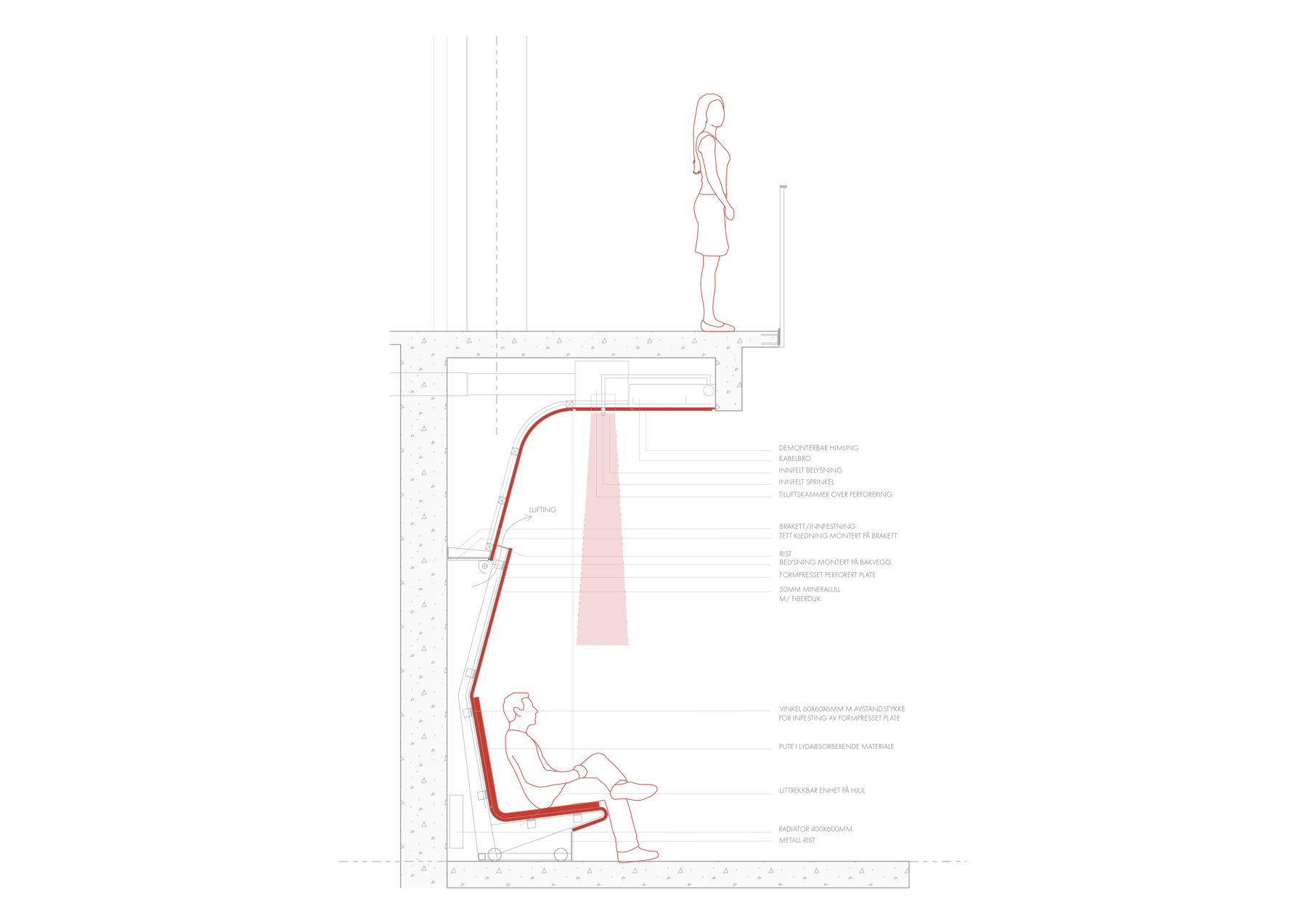Bjørnholt Secondary School

About
The school for 1200 students is located in a multi-ethnic area in Oslo. The project is innovative in several ways.
Modern education and flexible physical conditions have been central to the design. Teaching occurs principally through projects and teamwork, as well as self-study groups that require room types and sizes that differ from those normally found in conventional schools. As a result, most teaching areas are in larger open areas for common use, with adjoining flexible work and seminar rooms of various sizes. The solution has led to a significantly more efficient use of floor area through the omission of corridors and fewer walls, dividers and doors.
- Year
- 2002-2017
- City
- Oslo
- Size
- 27.600 m2
- Client
- Oslo Kommune, Skoleetaten
- Collaborators
- NSW Arkitektur

Both the school and the sports hall have an industrial appearance as a freestanding complex with a clear and simple form. The roof is the unifying element, the building’s fifth façade. Window openings were made where necessary for daylight into the school’s varied and compound volumes, via tall and airy light shafts.




The openings and partially transparent volumes presented design challenges with respect to fire safety and escape routes, sound and acoustics, and not least heating, ventilation, cooling and lighting.


Architectual Drawings
Projects

Nedre Møllenberg gate 99 og 101 - Kunngjøring om igangsatt arbeid med reguleringsplan
Pågående plansaker |

Værøy School and Sports Hall
Education | Værøy, Lofoten

Fløybyen - Glass lift
| Arendal

Fløybyen
Offices | Arendal

Quality Hotel River Station
Culture & Recreation | Drammen

Fylkeshuset Bergen
Commercial | Bergen
