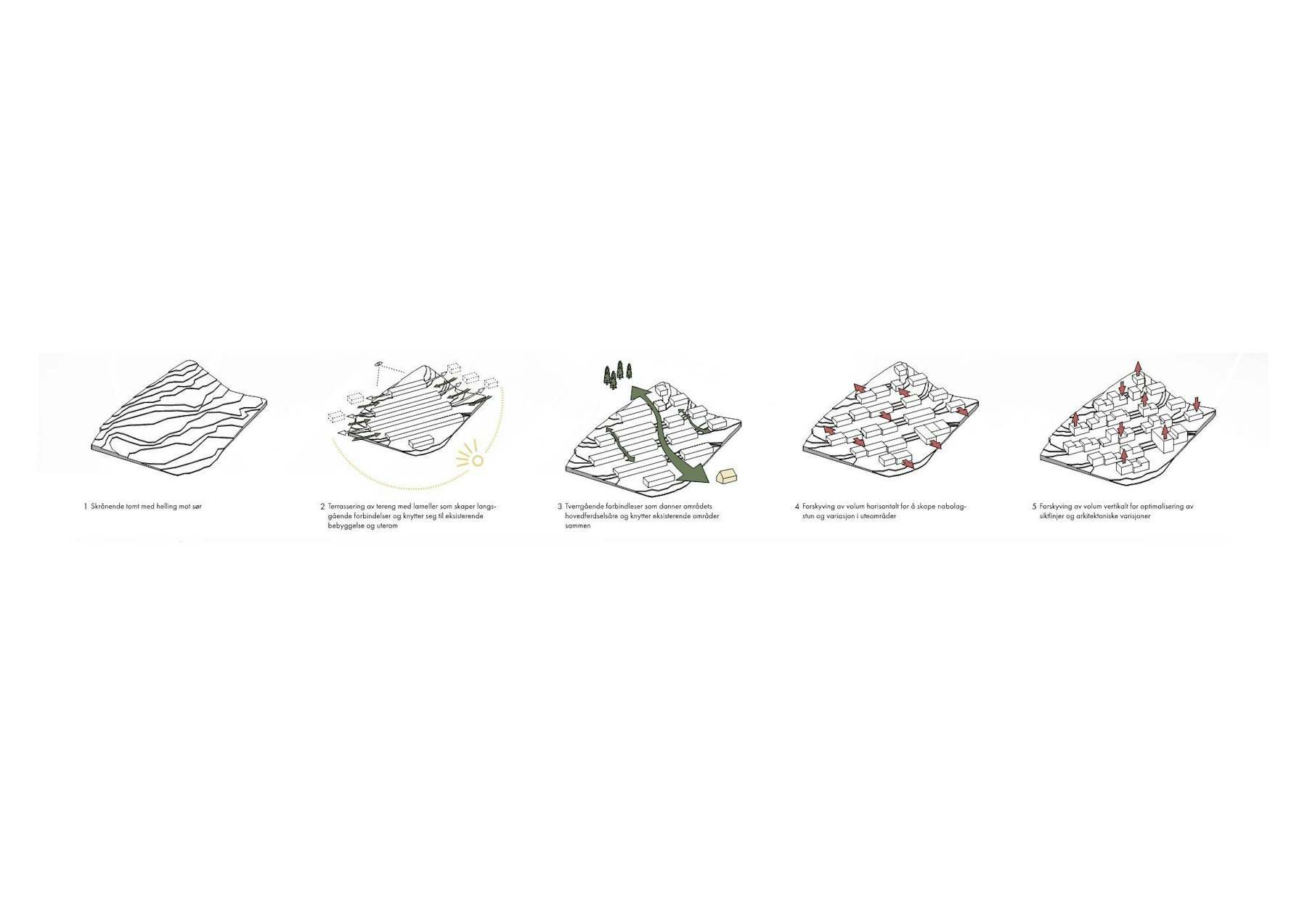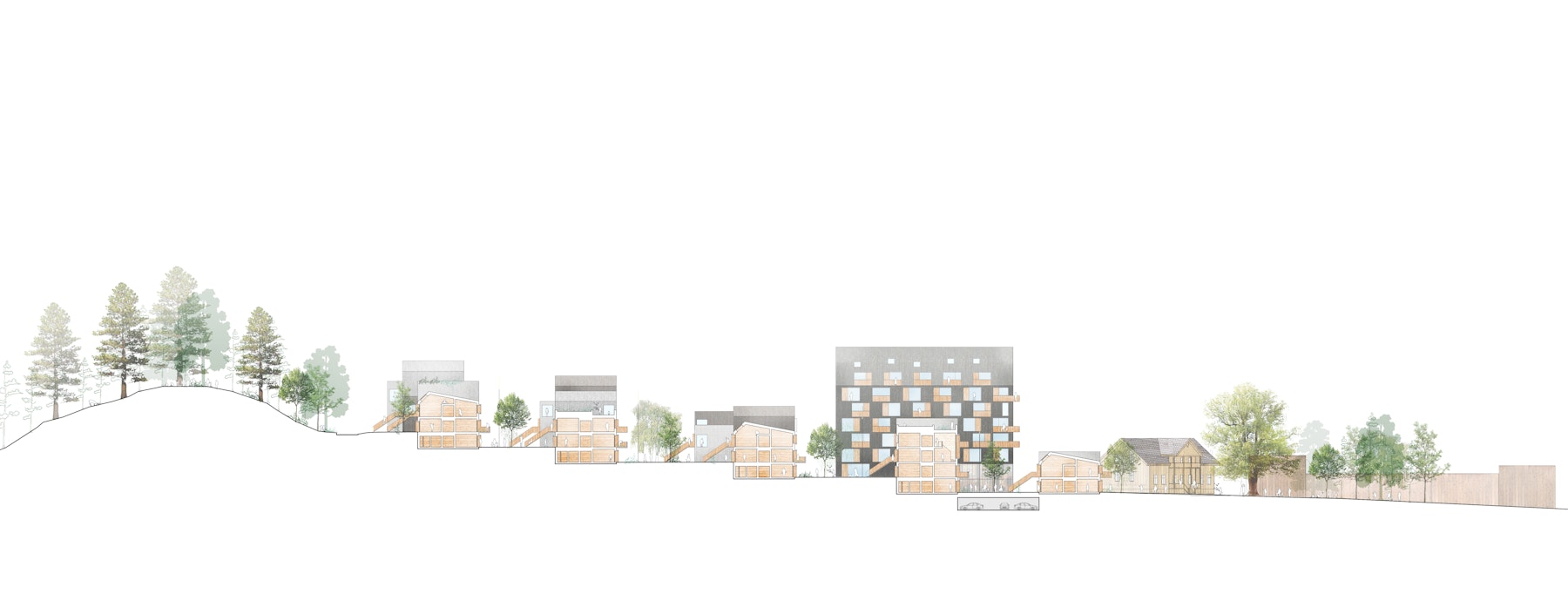Ankerhagen

About
With intention to develop over 200 new housing units at a derelict site, the municipality of Hamar organised an open, international design competition. The goal was to establish a diverse community with the possibility of a green sustainable area in proximity to the city, with innovative, smart, and flexible solutions.
- Year
- 2019
- City
- Hamar
- Size
- 200 housing units
- Client
- The municipality of Hamar
- Collaborators
- NSW Arkitektur with Studio NSW

Our proposal, in collaboration with Studio NSW, is a cluster of row houses based on standardised and prefabricated building components in timber. The structural system becomes an architectural tool providing multiple variations in scale and expression, offering richness and flexibility in form.
The concept suggests a building-model that incorporates multiple strategies for both economic and sustainable goals. Various configurations of compact living satisfy different needs, from smaller affordable units intended for first time byers, single-parent homes, or senior residences, to larger units adapted for family living.

Organised along green passages with private and shared gardens for recreation, play or spontaneous meetings, the typology adapts to the terraced topography of the site and creates a community atmosphere with reference to the garden city and vernacular architecture.
A diagonal passageway cuts through the terraces, connecting the different levels to a central square. A new tower-structure, with mixed housing and public healthcare services for the elderly, marks an entranceway to the new development.
By sharing ground level programs with the area at large, synergies between public and private investments can bring forth a shared community living, enable affordable housing and connect different age groups.
Architectual Drawings
Projects

Nedre Møllenberg gate 99 og 101 - Kunngjøring om igangsatt arbeid med reguleringsplan
Pågående plansaker |

Værøy School and Sports Hall
Education | Værøy, Lofoten

Fløybyen - Glass lift
| Arendal

Fløybyen
Offices | Arendal

Quality Hotel River Station
Culture & Recreation | Drammen

Fylkeshuset Bergen
Commercial | Bergen




