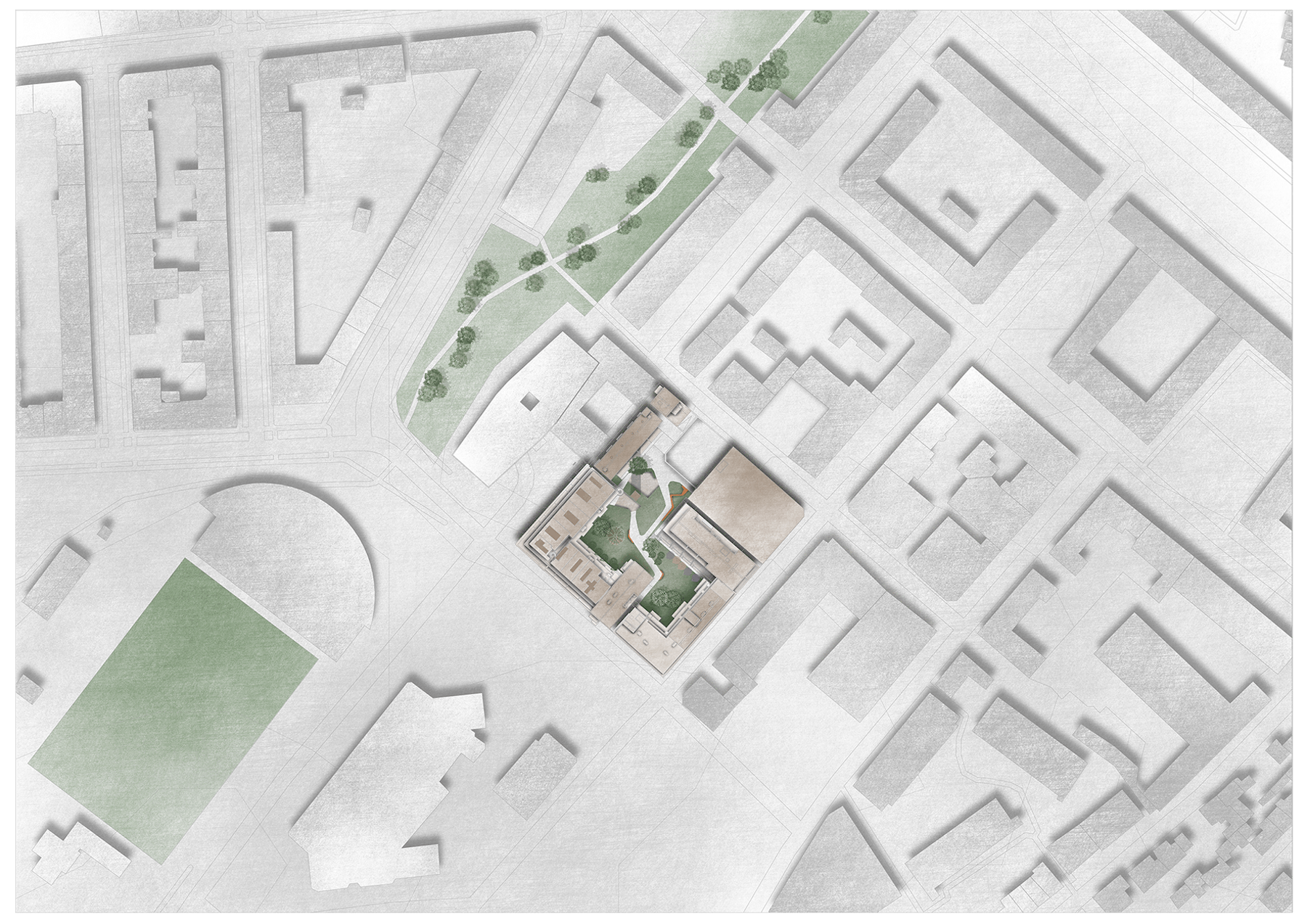Chokoladefabrikken – The Chocolate Factory

About
The city block that belonged to the Bergene Chocolate Factory has been transformed with a greater diversity on many levels – a functional mix, a richness of forms, additions and extensions, and a wide variety of material use. The new and the old appear nonetheless with the desired contrasts in this cityscape. Factory buildings from different style periods have been transformed and rehabilitated. New and contemporary architecture have been added, which together with new buildings reinforce the varied structure of the district. To develop the diversity of the block was indeed the starting point for the transformation. Few transformation projects have been as extensive as the Chocolate Factory at Grünerløkka.
- Year
- 2011-2015
- City
- Oslo
- Size
- 24.000 m2
- Client
- Chocoladefabrikken utbygningsselskap
- Collaborators
- NSW Arkitektur



The original quarterly structure is reinforced by five new buildings that supplement or complement the existing buildings. The densification seeks to preserve the historical character and distinctive individuality of buildings from different periods. At the same time, contrasting use of material and fresh coloured elements clarify the transition between the old and the new. Each new building, extension or addition is individually adapted to achieve a rich diversity. We have collaborated closely with Byantikvaren – the cultural heritage authority – during the project.
Oslo is a growing city. A densification of central urban areas with a complex mix of functions is sustainable urban development. But the dense city must be developed with good urban life qualities and good housing.



The transformation of the Chocolate Factory has resulted in a functional mix of housing, business and cultural activities. It contains 153 apartments of different sizes and typologies for a variety of residents. A number of families with children have already moved in and are taking an active part in the rich and diverse neighbourhood. Each unit has access to either a hallway, a balcony or a terrace. There are also shared roof terraces and common outdoor areas in the central courtyard. The result for most residents is that the need for a private car has been reduced to a minimum.

Each unit has access to either a hallway, a balcony or a terrace.

Architectual Drawings
Projects

Nedre Møllenberg gate 99 og 101 - Kunngjøring om igangsatt arbeid med reguleringsplan
Pågående plansaker |

Værøy School and Sports Hall
Education | Værøy, Lofoten

Fløybyen - Glass lift
| Arendal

Fløybyen
Offices | Arendal

Quality Hotel River Station
Culture & Recreation | Drammen

Fylkeshuset Bergen
Commercial | Bergen






