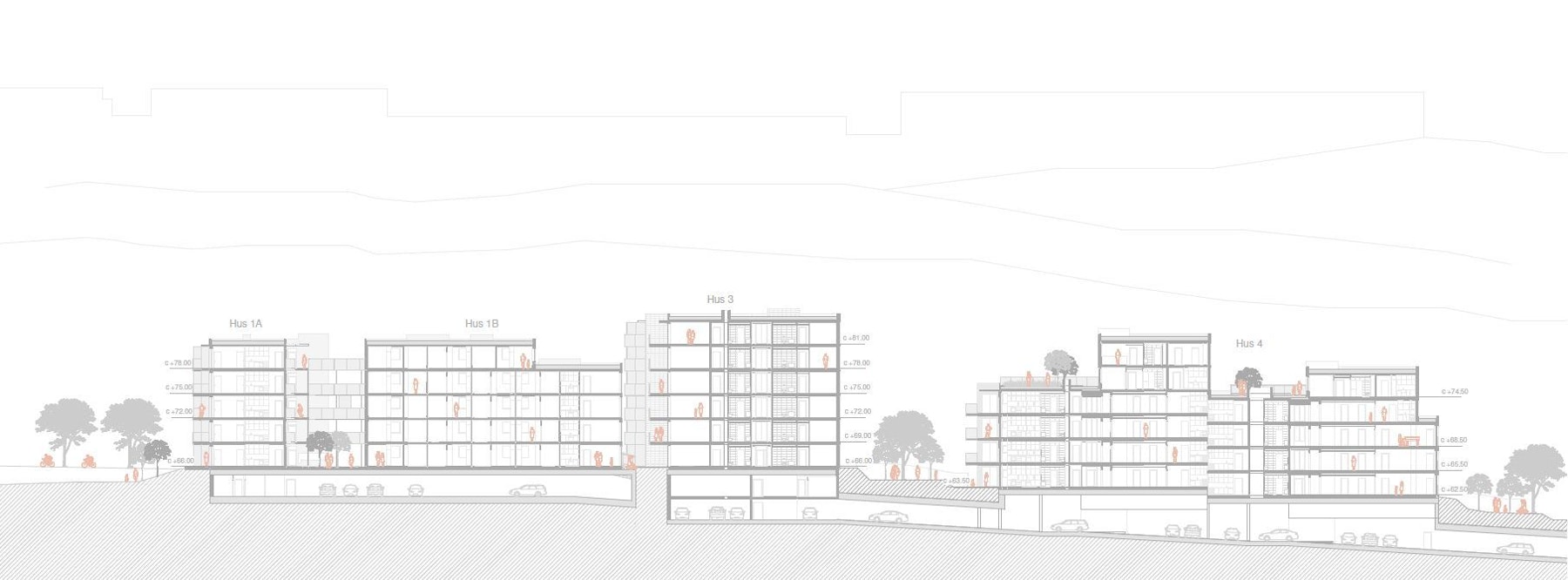Langenga 30

About
Langenga is located just a short distance from downtown Asker and is set in a green valley stretching towards a lush pond, Einedammen, and the sea. It will be an easily accessible residential area with good connections, new bicycle lanes and bus stops along the Langenga road. Within a 15-minute walk a variety of attractions are on offer: Leang bay, Asker Marina and Risenga with schools and sports facilities such as swimming, football, tennis, and ice hockey. The closest neighbor will be a new public Velodrome and commercial building, housing a kindergarten, offices, bicycle store and a gym.
- Year
- 2016 – on going
- City
- Asker
- Size
- 31000 m²
- Client
- Conceptor Bolig as
- Collaborators
- NSW Arkitektur, GG landskap



Working with GG Landskap our vision for the area has been to cultivate its existing qualities and enhance them through architecture and landscaping, making Langenga a lush oasis and a pleasant and attractive place to live and prosper.
The project consists of ten buildings with approximately 235 units, varying from 1-bedroom to 3(4)-bedroom appartements. The apartments are light and spacious with ceiling heights up to 2,6m in the main rooms. All the apartments have a sunny private balcony or lawn facing south-west. The parking is planned underneath the buildings allowing the outdoor areas to be car-free, except for access for service vehicles. From the Velodrome you can walk along the external central axis which connects the residential buildings with a series of varied recreational and social outdoor spaces.
To optimize the outdoor areas the residential buildings are mainly placed along the Langenga road, providing a sound barrier and freeing outdoor space on the site where the sunlight conditions are best. This duality is reflected in the façade concept as well, with more solid and closed façades clad in cover bricks towards the road, and lighter wooden façades with generous windows and balconies towards the gardens in the south-west. With variations in height and volume, and bricks in a palette of earth tones, the individual buildings are given their own identity. The color and details of windows and the expanded metal balcony railing will be similar throughout the project, providing a visual consistency across all the residential buildings. Some of the houses will have roof terraces and the rest will have green roofs for water delay and biodiversity.






It has been important to use durable materials. The cover brick is a 100% circular material and will give the buildings a characteristic look with its oblong shape and shadow effect, in combination with horizontal cladding in untreated wood.
Architectual Drawings
Projects

Nedre Møllenberg gate 99 og 101 - Kunngjøring om igangsatt arbeid med reguleringsplan
Pågående plansaker |

Værøy School and Sports Hall
Education | Værøy, Lofoten

Fløybyen - Glass lift
| Arendal

Fløybyen
Offices | Arendal

Quality Hotel River Station
Culture & Recreation | Drammen

Fylkeshuset Bergen
Commercial | Bergen


