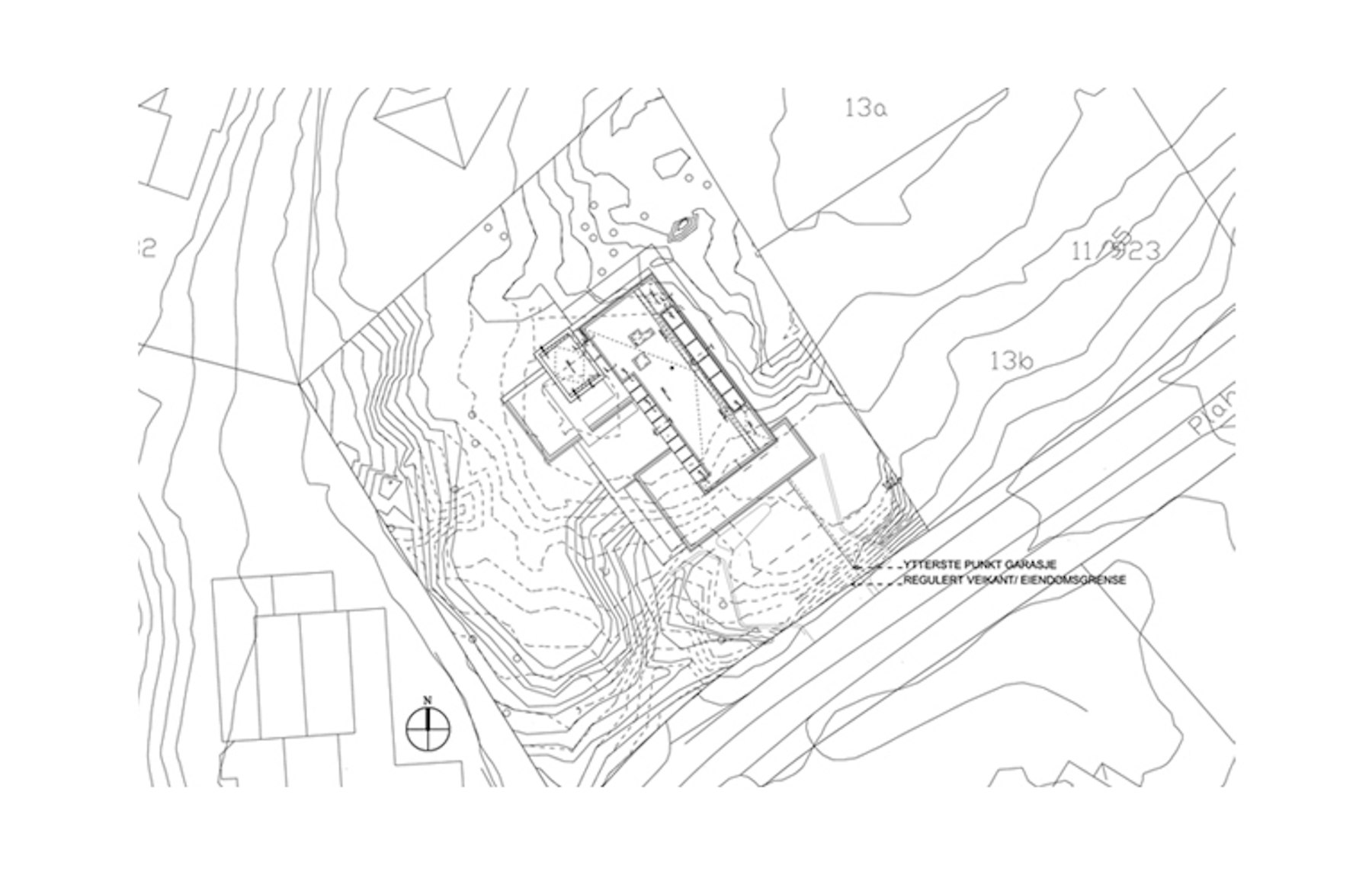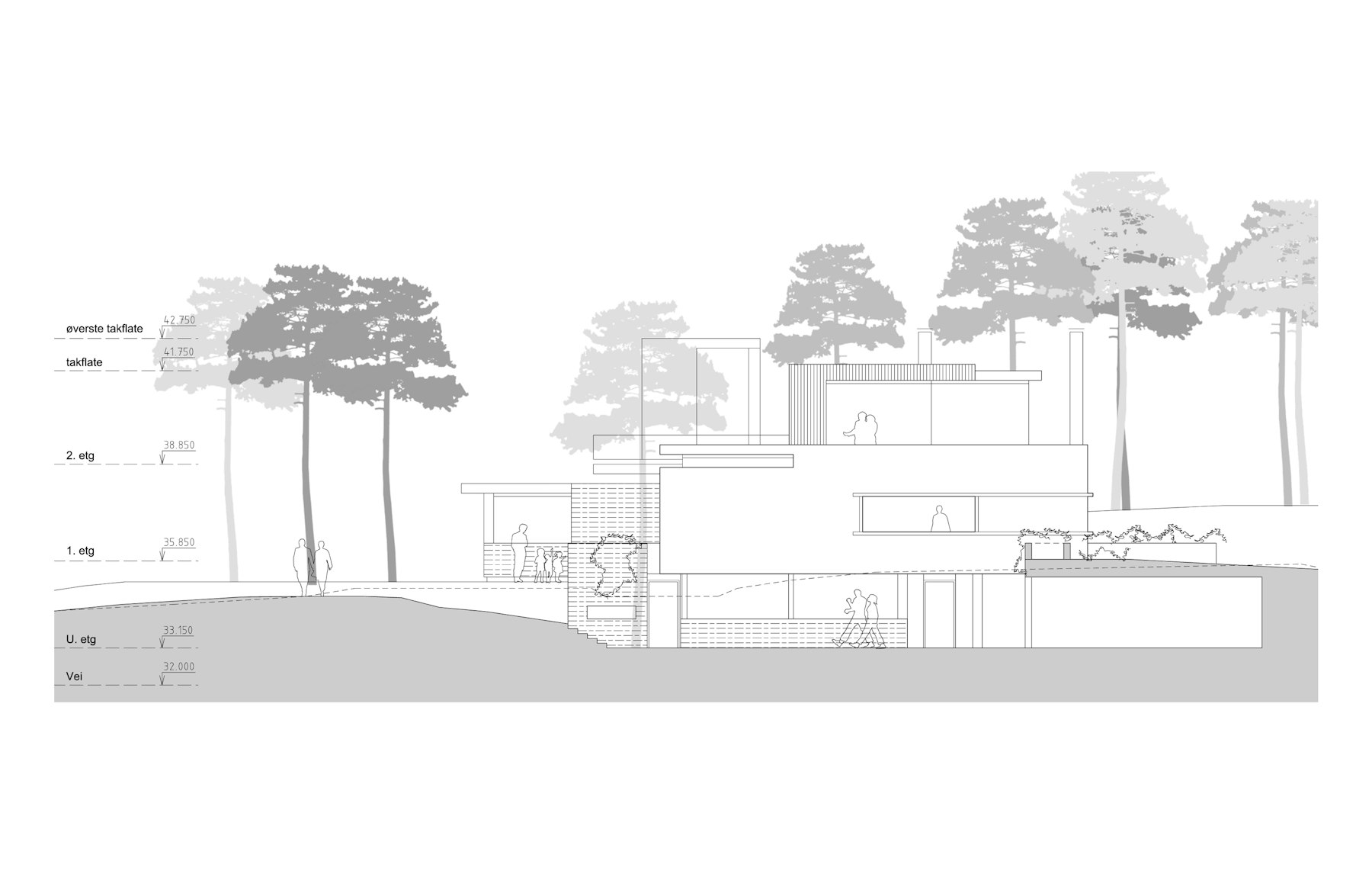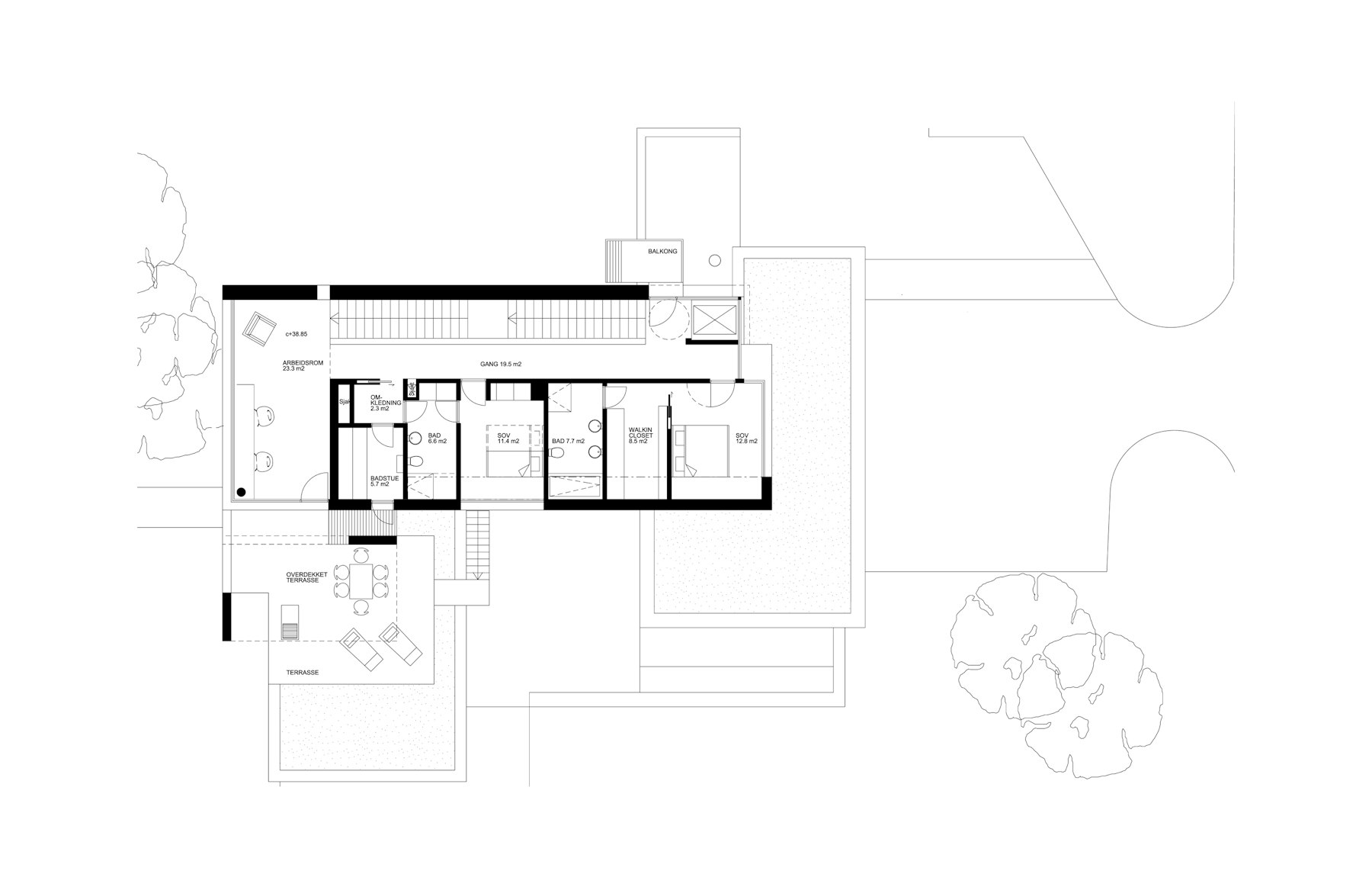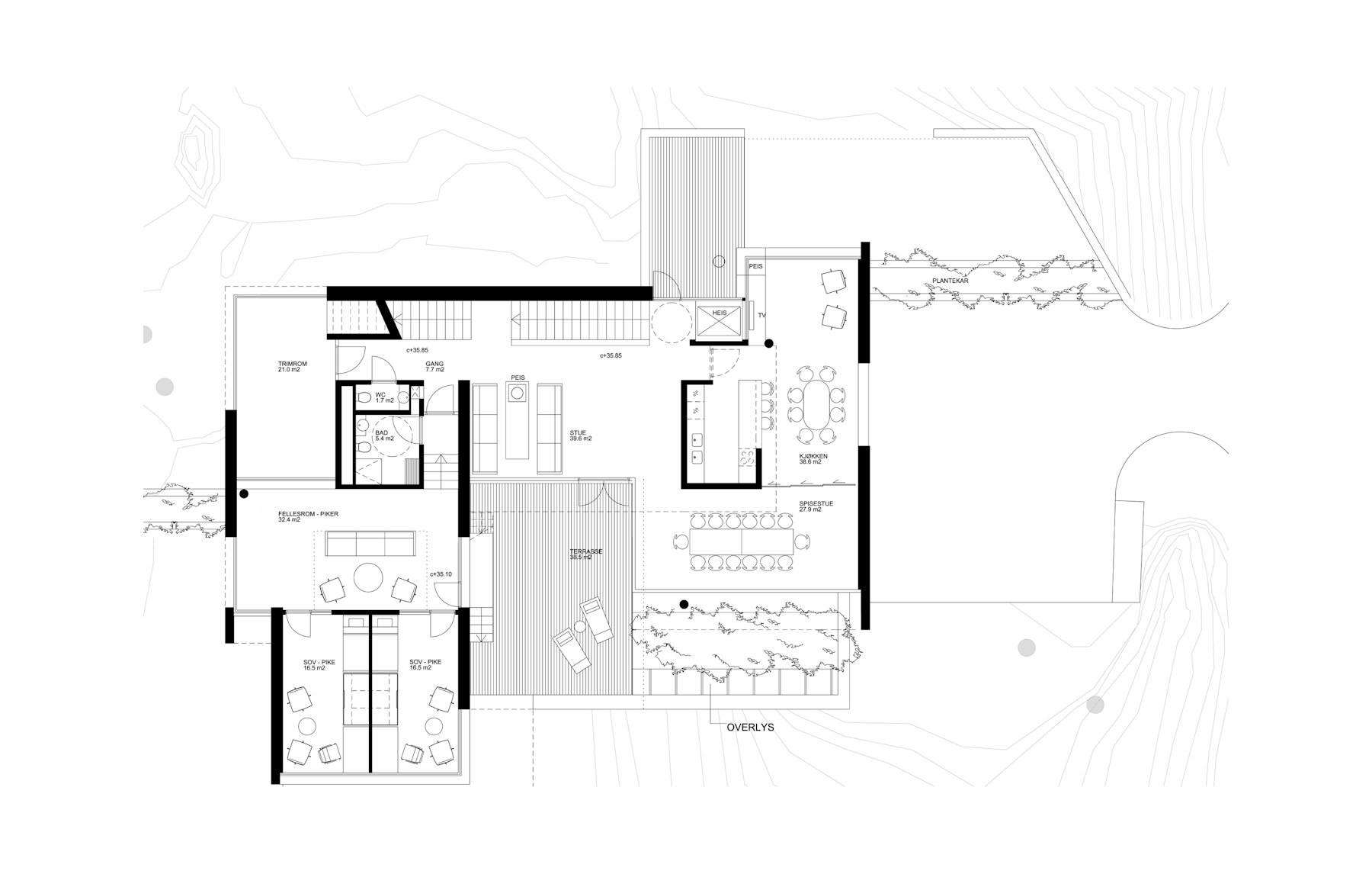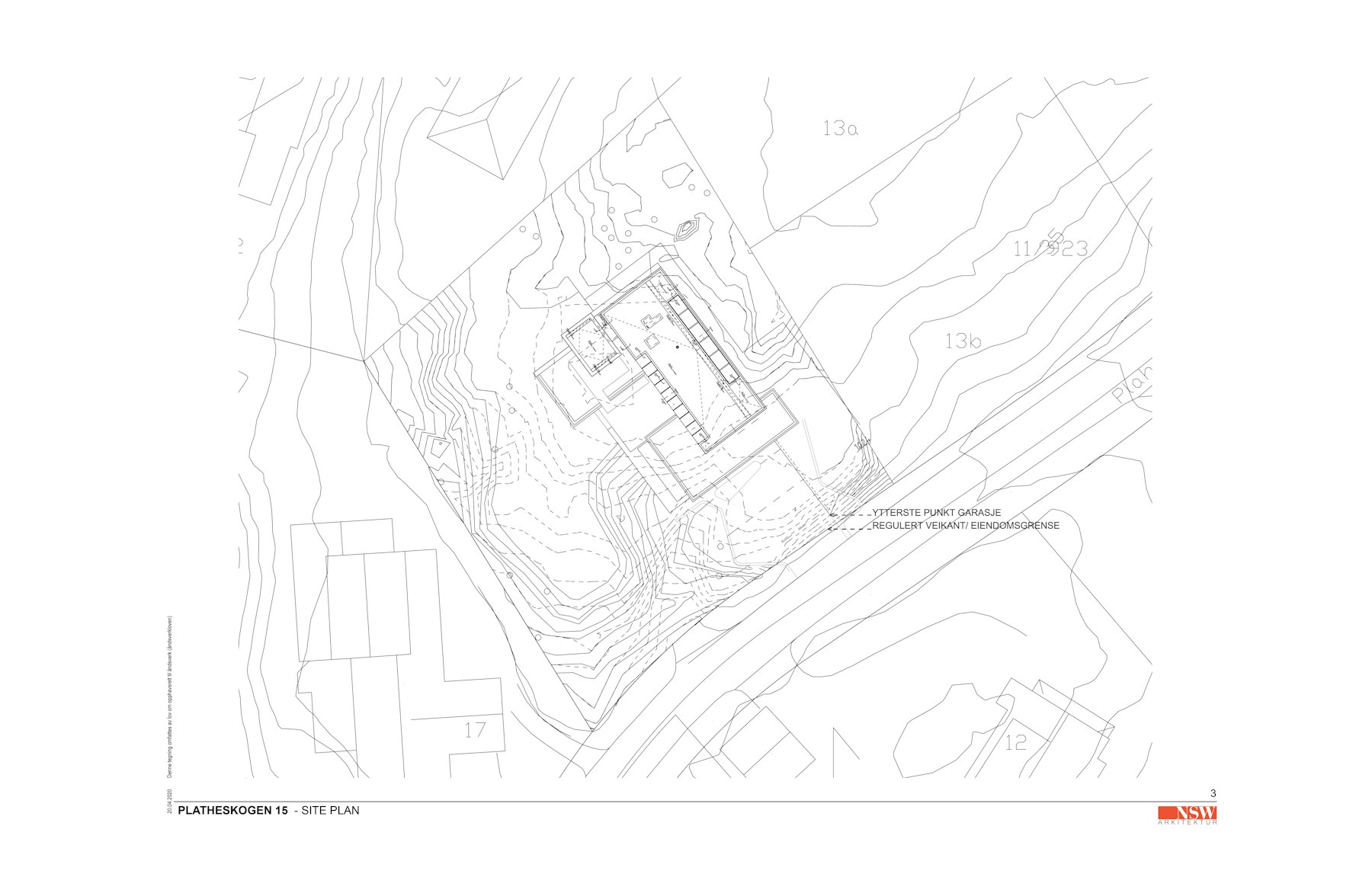Platheskogen 15

About
We were asked to design an unusual dwelling at Høvik, outside Oslo, for a family of two adults and four children. They wanted a house with separate rooms for all family members with special zones for the different age groups, but also a great gathering space for the whole family and their friends. It should be both contemporary and practical, to serve their immediate needs but also future changes.
- Year
- 2012
- City
- Høvik
- Size
- 600 m²
- Client
- Tina og Ole-John Botten

The house has been carefully sited, also to let external spaces and enclosures become real extensions of the house, whilst all landscape qualities were kept. There is a 4-meter difference in height diagonally cross the site from north to south.
An ‘afternoon terrace’ is centrally located and protected by the different wings of the house, thus creating a semi-atrium opening up towards South/East. Additionally, a smaller terrace is also accessed by external stairs from the garden area.
The house is made up of a number of rectangular forms joined together in a fairly complex form. The idea is that each volume should satisfy the different functions of a house, and also relate to the surroundings. By splitting the building volume into smaller volumes or wings, the result is a less massive house in spite of its large total volume.


The main building volume consists of three main elements:
1. Substantial external walls rising from the ground
2. Great enclosing screen wall
3. Bridge structure on top
These three main elements are linked to the U-shaped volume surrounding the central terrace.
The materials reflect and underline the volumetric build-up of the house. Walls raising out of the ground are made of concrete or clad in stone. The ‘Screen walls’ are clad in Cor-ten steel, while the “bridge” on top is clad in timber.
Architectual Drawings
Projects

Nedre Møllenberg gate 99 og 101 - Kunngjøring om igangsatt arbeid med reguleringsplan
Pågående plansaker |

Værøy School and Sports Hall
Education | Værøy, Lofoten

Fløybyen - Glass lift
| Arendal

Fløybyen
Offices | Arendal

Quality Hotel River Station
Culture & Recreation | Drammen

Fylkeshuset Bergen
Commercial | Bergen
