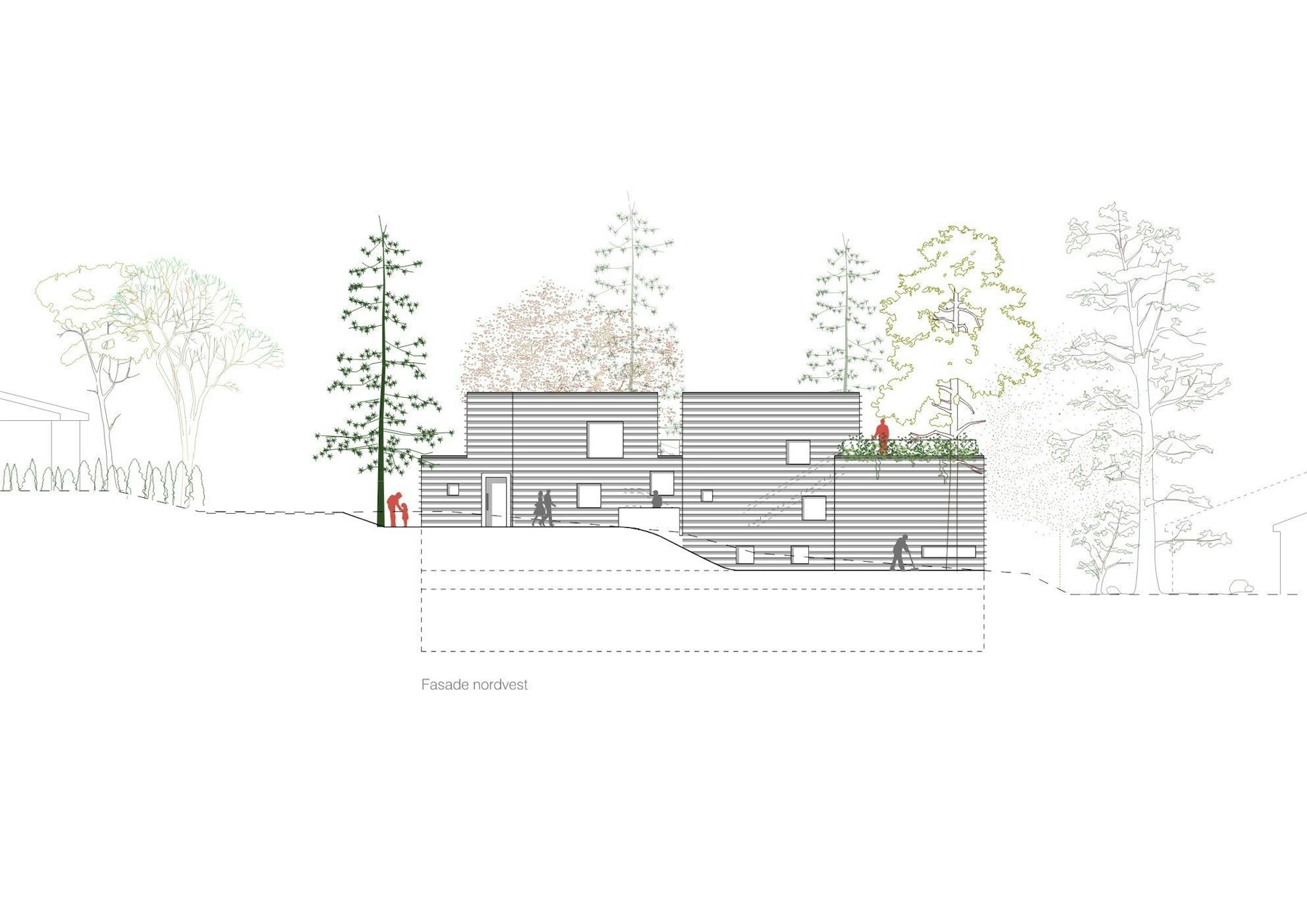Ryghs vei 2

About
The south facing site is beautifully located in Holmenkollåsen. The buildings are located on the north side of the site, both to preserve valuable trees and to create as much common green space as possible for the residents. The project follows the natural variations of the terrain. This provide optimal sun exposure minimizing the effects of shadows on the neighbours. The project has been realised as 3 storey volumes with varied roofscapes. Only two storeys are visible from the road, and none of the five housing units are similar.
- Year
- 2016
- City
- Oslo
- Size
- 1527 m2

The building consists of a divided and terraced volume adapted to the terrain, taking into account the scale of the neighbouring houses and the private sphere. The design is based on a faceted façade, which contribute to a visual correspondence with the scale of the neighbouring buildings, preventing large facade surfaces with low degree of detail.
All units have either balconies or terraces – some also with recessed courtyards. Some even have several private solutions for outdoor living, without being overlooked by adjacent or neighbouring dwellings. The project thus appears as smaller dwellings in a cluster, and not as a continuous block.

The buildings are divided into three main volumes, with two external spaces at least 9.5 meters wide, so that the building masses do not appear as a "wall" against the surroundings. Furthermore, the three building volumes step down from west to east to adapt to the height of the buildings on the neighbouring sites, while at the same time creating an airy building mass with good transparency. The spaces between the buildings are designed to integrate into the street and create a holistic urban landscape.
The consideration of the building volumes, details, material use and colour schemes ensure that the project appears unified in character, responding to the urban densification objective. Parking is hidden under the terrain to minimise the visual intrusion for the neighbours, while subsequently maximising and capitalising on the use of the outdoor space.
Architectual Drawings
Projects

Nedre Møllenberg gate 99 og 101 - Kunngjøring om igangsatt arbeid med reguleringsplan
Pågående plansaker |

Værøy School and Sports Hall
Education | Værøy, Lofoten

Fløybyen - Glass lift
| Arendal

Fløybyen
Offices | Arendal

Quality Hotel River Station
Culture & Recreation | Drammen

Fylkeshuset Bergen
Commercial | Bergen



