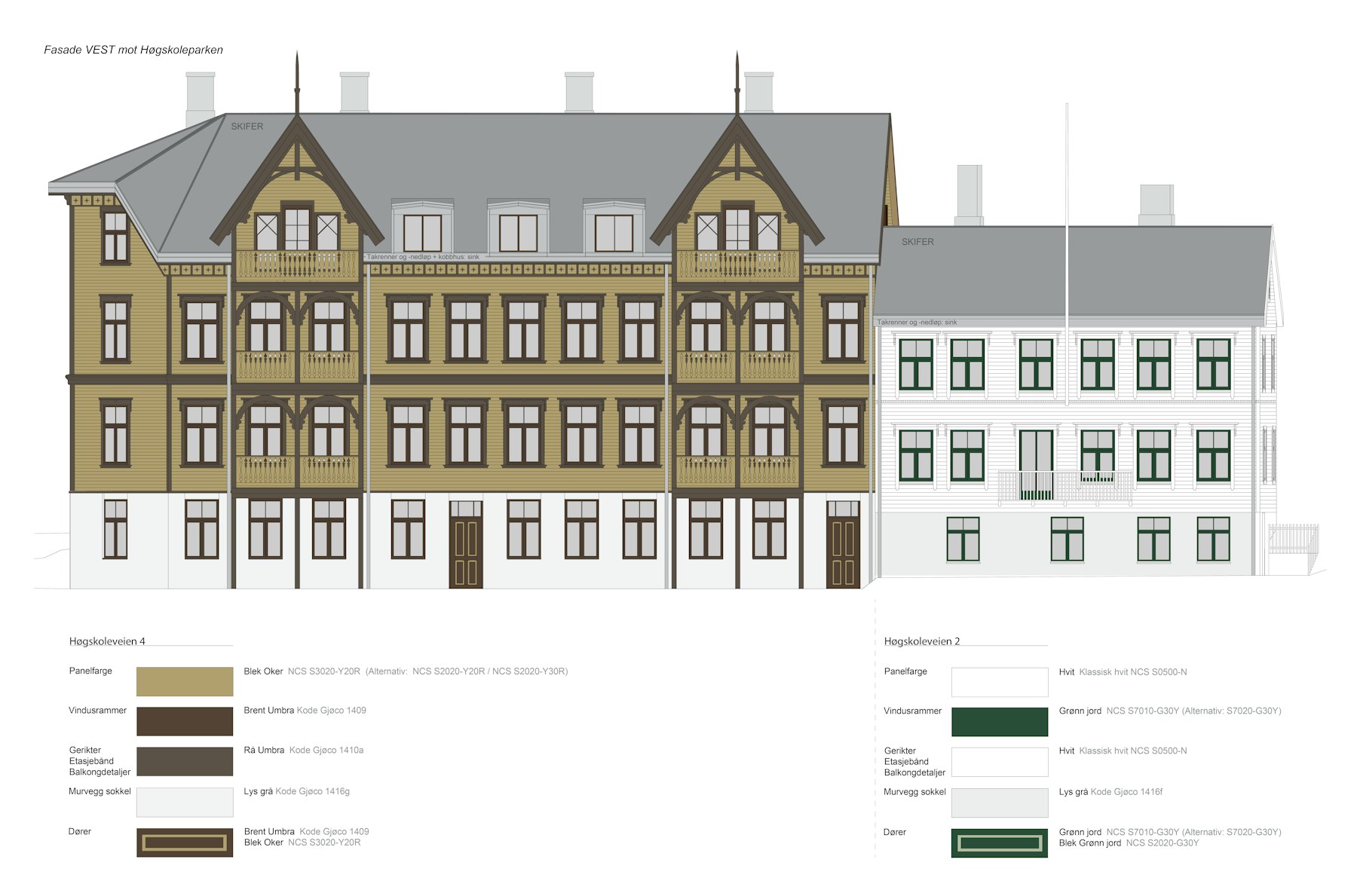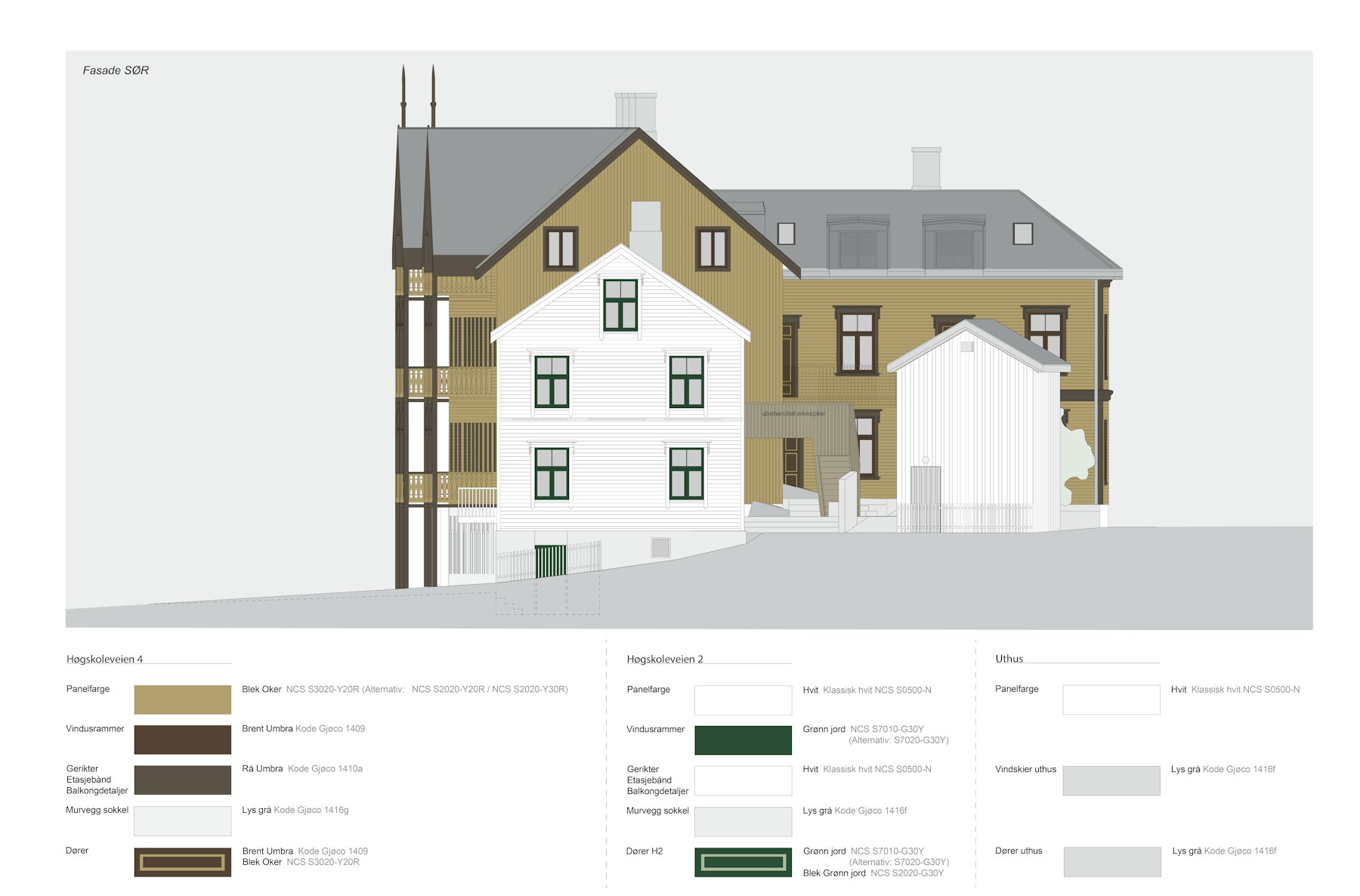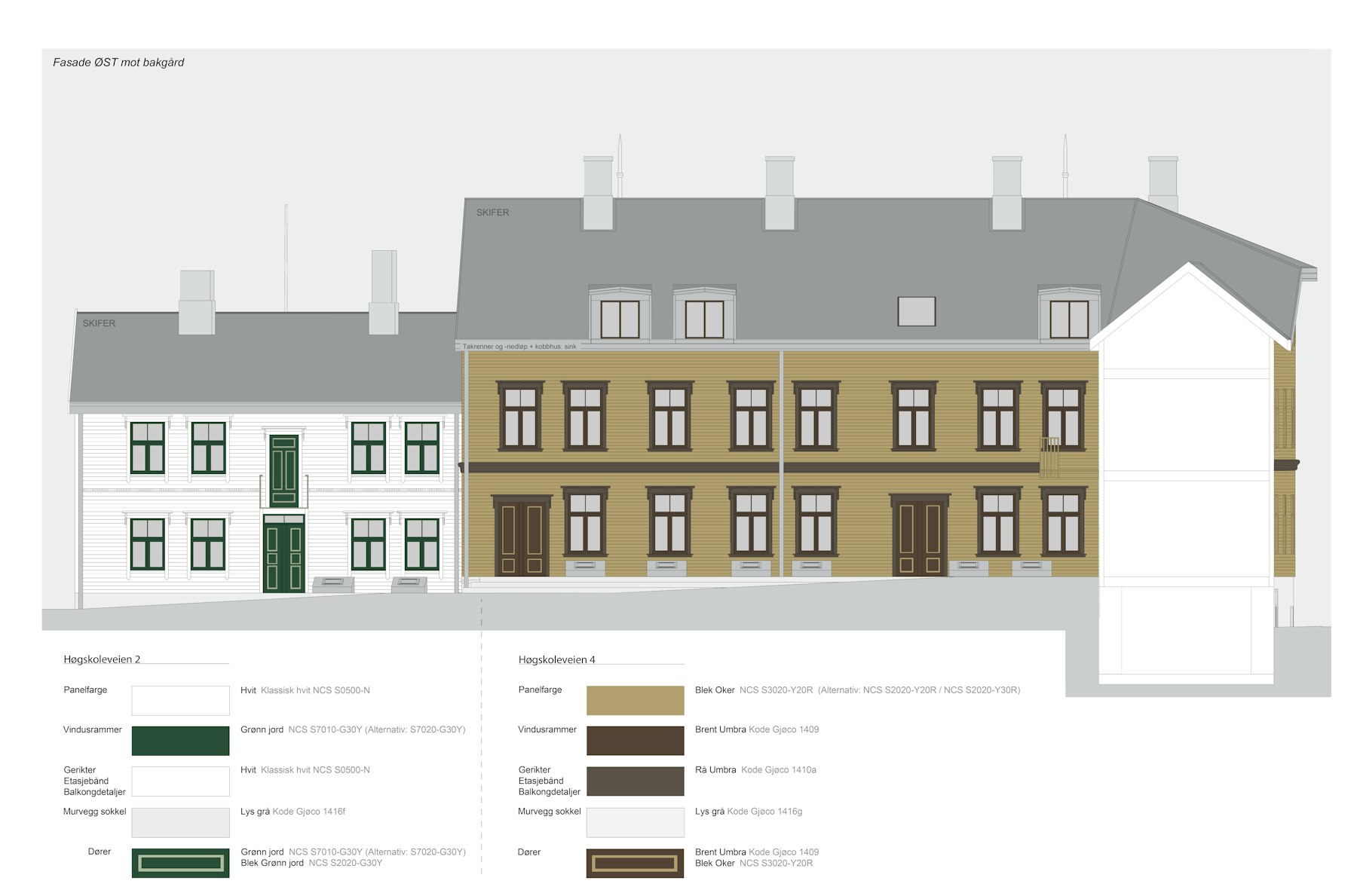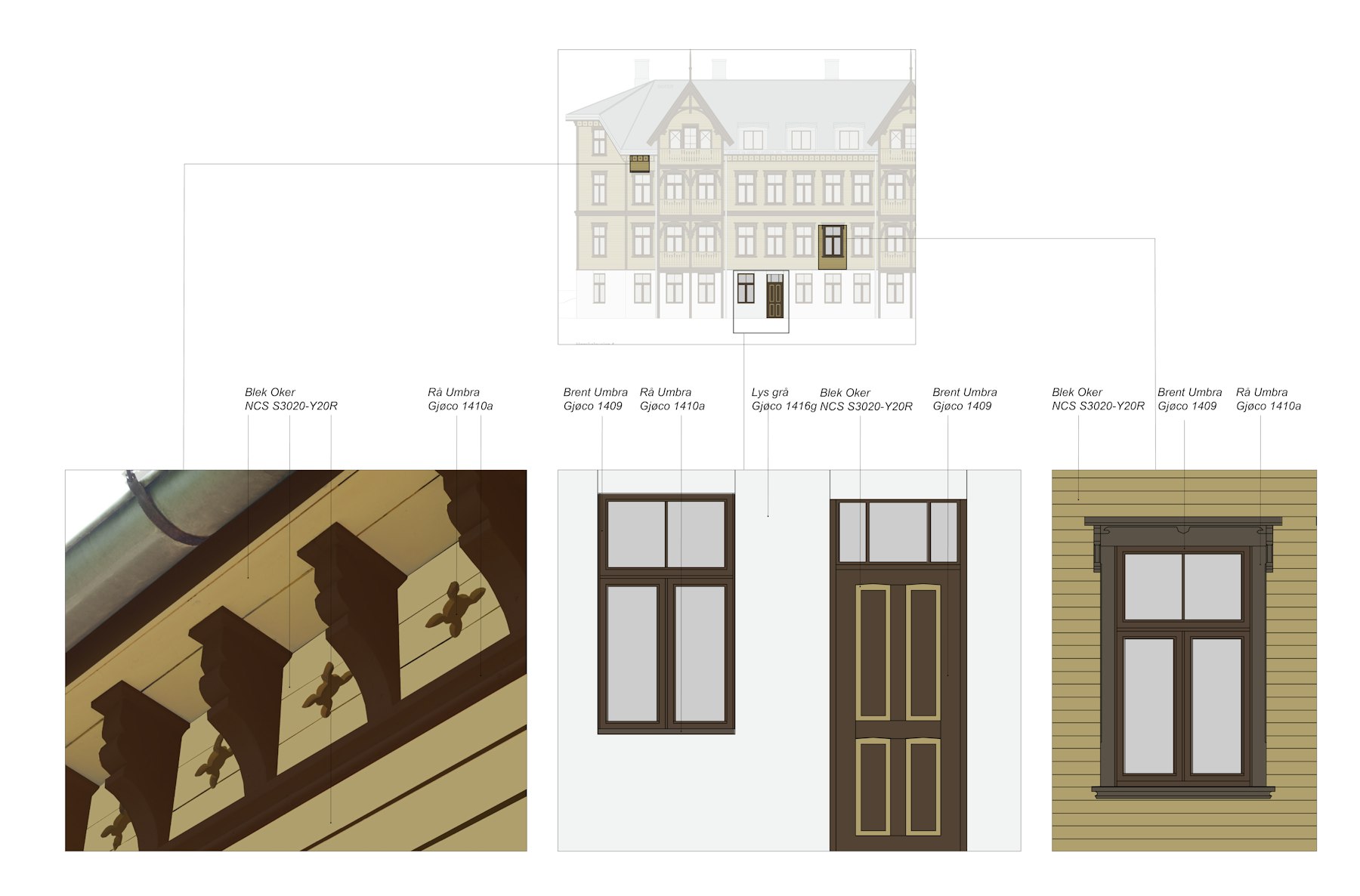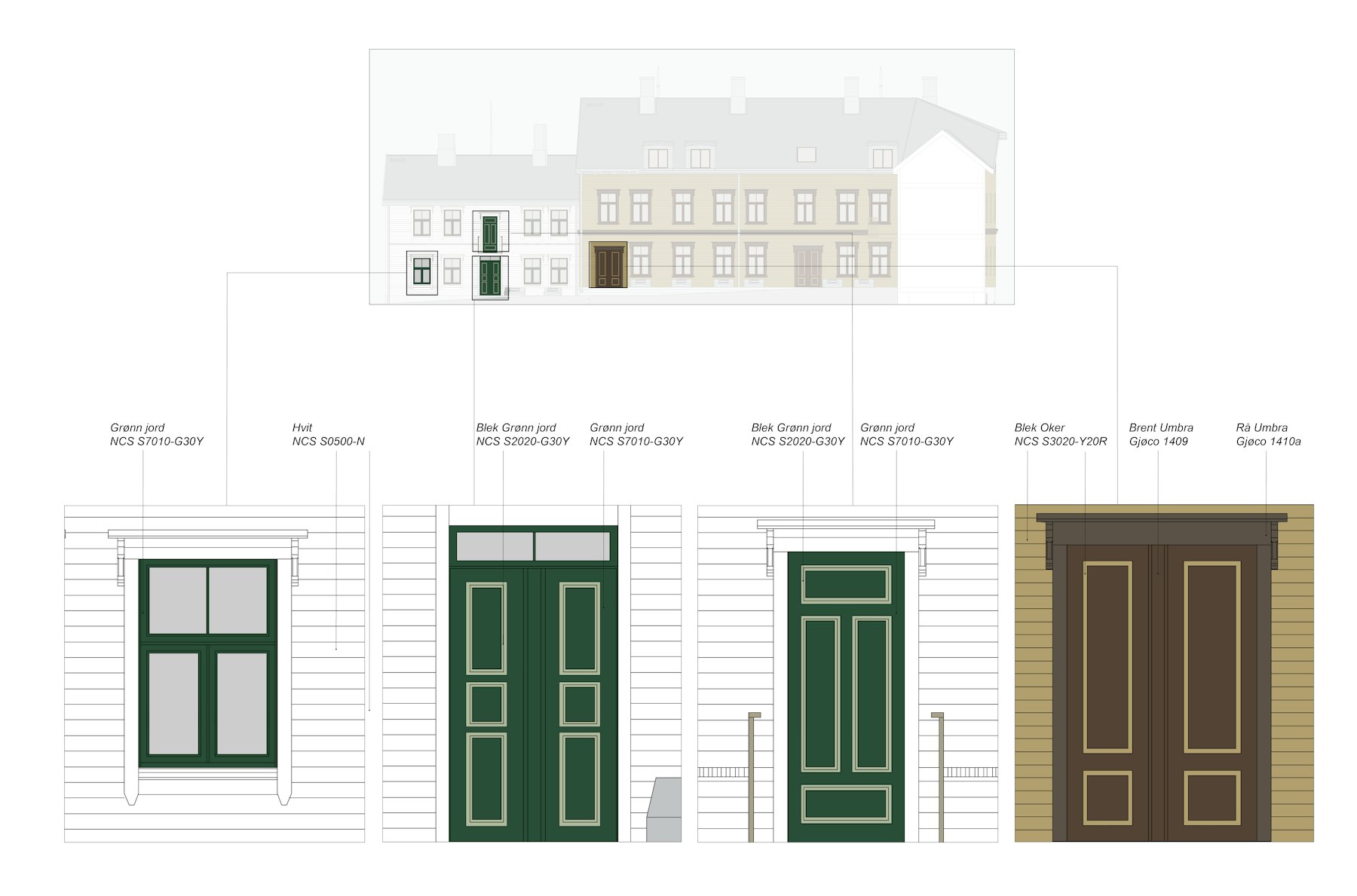Thingvallagården

About
Both Høyskoleveien 4, known as Thingvallagården, and the neighbouring houses Høyskoleveien 2, were built around 1890. Both buildings are classified by Byantikvaren (the Cultural Heritage Office) as historically highly significant and worth preserving.
- Year
- 2017
- City
- Trondheim
- Size
- 1.490 m2
- Client
- NTNU Eiendomsforvaltning

These two wooden houses are part of a picturesque area with older wooden houses on the east side of Høyskoleparken, called Grensen (the border). Grensen is named after the border between Trondheim and Strinda, which ran here until 1892. Most of the houses in this building environment are from the 1860s – with Thingvallagården as the marked and proud front building facing Høyskoleveien.

The properties have been strongly affected by inadequate maintenance and rental activities since the 1960s. The University of Trondheim, NTNU, decided to renovate the property and transform the two wooden houses into dwellings for guest lecturers and researchers at NTNU, and commissioned NSW as architects and interior architects for the renovation.

The intention of the project was to preserve the historical and architectural expression and distinctive character of the buildings. At the same time, thorough upgrades were needed to repair moisture and rot damage. Completely new technical facilities for water, drainage and not least fire protection, were needed.
The façades and volumes of both houses are preserved, with the exception of some additional roofs towards the backyard. Based on historical photos and the era in which it was built, Thingvallagården is considered to have been ochre-coloured. This colour was therefore used as a basis in the choice of the exterior colour palette.

Høyskoleveien 2 has a timber construction with external wooden cladding. In the interior, the original timber walls have been exposed.
Architectual Drawings
Projects

Nedre Møllenberg gate 99 og 101 - Kunngjøring om igangsatt arbeid med reguleringsplan
Pågående plansaker |

Værøy School and Sports Hall
Education | Værøy, Lofoten

Fløybyen - Glass lift
| Arendal

Fløybyen
Offices | Arendal

Quality Hotel River Station
Culture & Recreation | Drammen

Fylkeshuset Bergen
Commercial | Bergen
