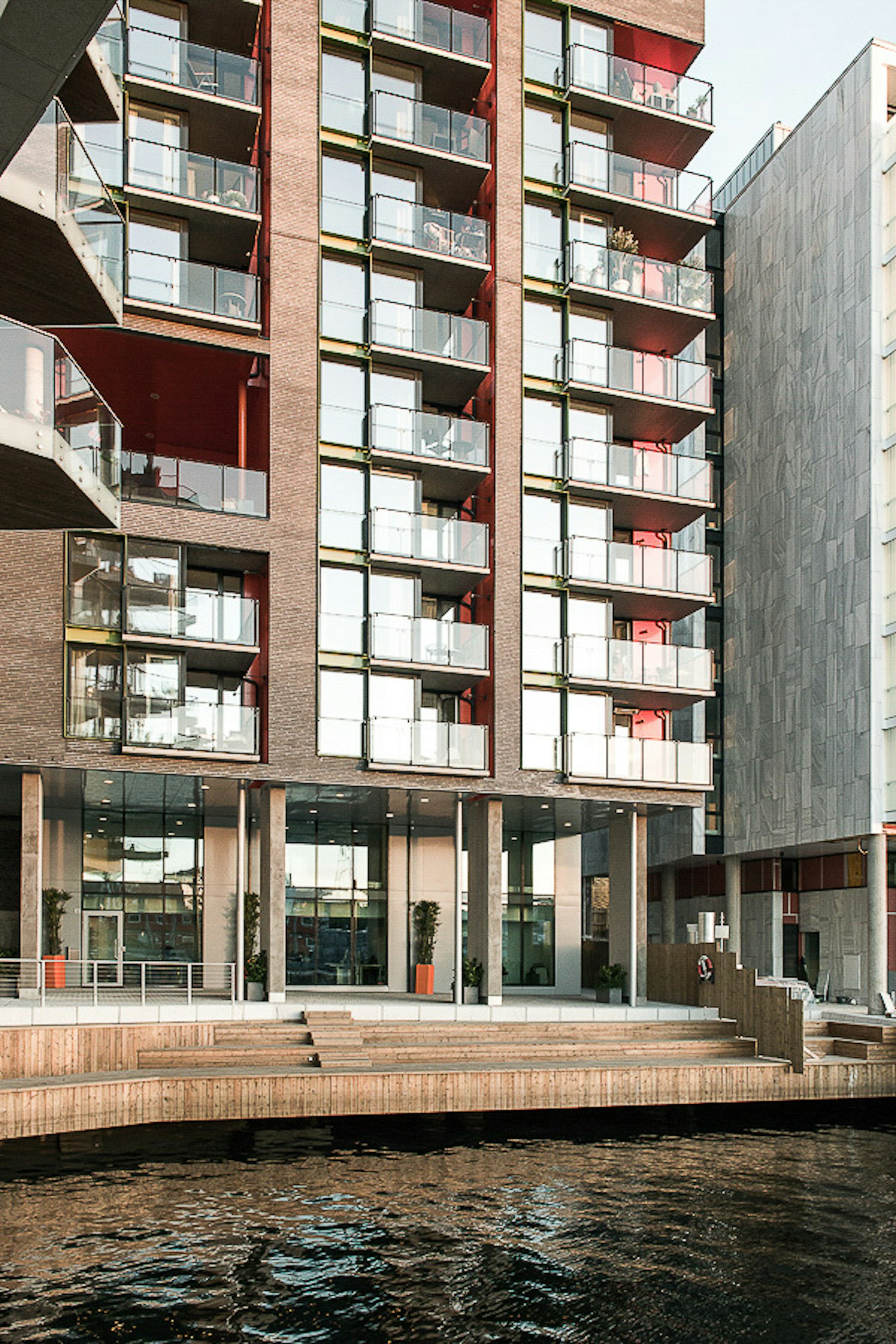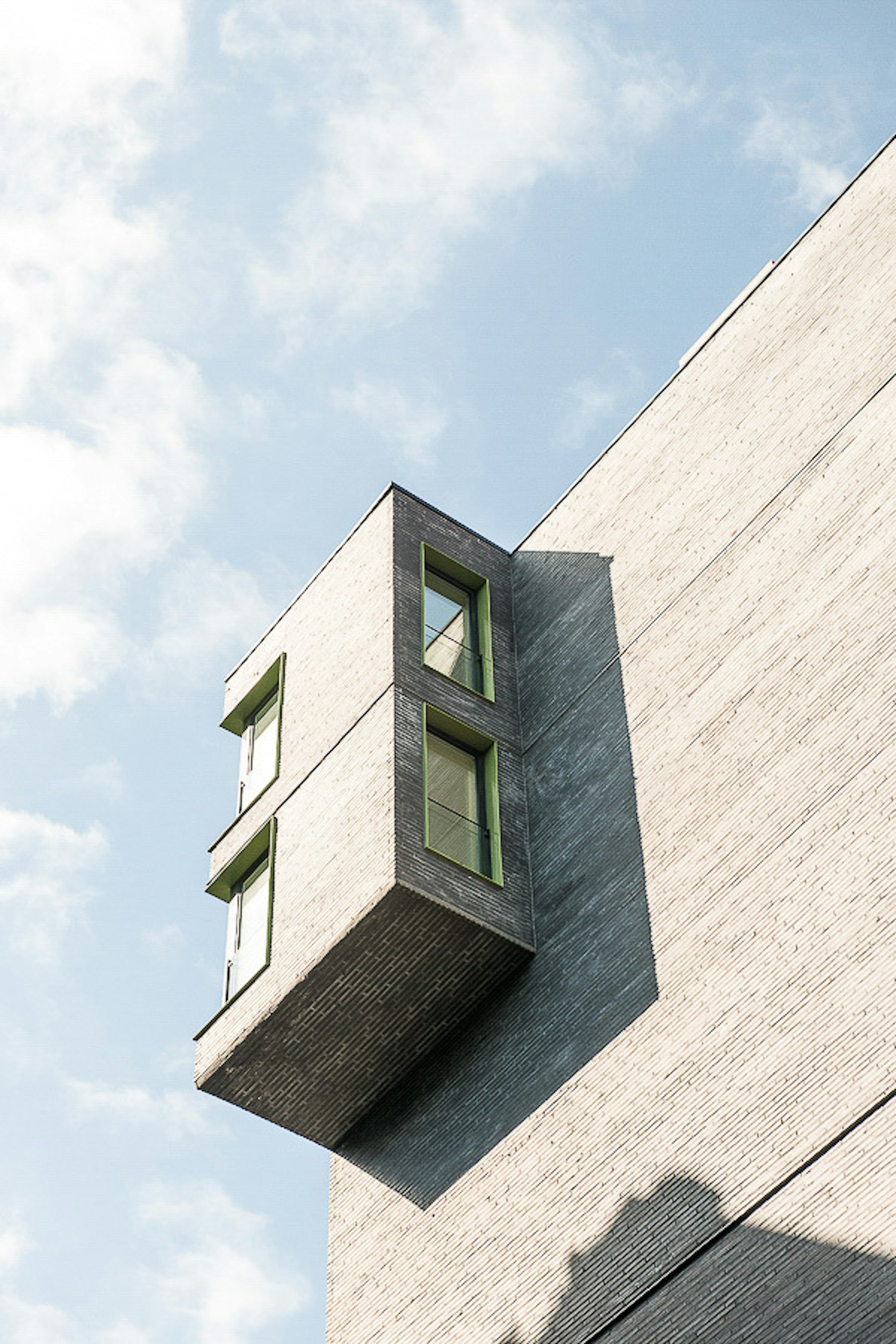Tjuvholmen Hus 84

About
The building is located on a relatively small site in a dense urban area on the Oslo waterfront on Tjuvholmen. The aim of the design was to provide a sea view for each apartment together with good daylight and sun conditions. This has been achieved by stepping the building volume towards the south. The north elevation cantilevers over the seafront boardwalk providing direct contact with the sea view.
- Year
- 2010-2014
- City
- Oslo
- Size
- 4.500 m2
- Client
- Tjuvholmen utvikling as
- Collaborators
- NSW Arkitektur

The 1st and 2nd floors comprise office spaces and the lobby entrance to the apartments. 58 apartments are accessed from internal galleries that are open to the outside yet protected by the building volumes on either side. The apartments are compact and range from 1 to 2 bedrooms on the 3rd-10th floors. On the top floor there are four larger apartments with 2 to 3 bedrooms. A double height common terrace for the residents has been “carved out” of the volume on the 5th and 6th floors. The terrace gives variation to the building’s simple volume and opens up the internal galleries towards the sea as well as providing a communal outdoor space.

A way to break the rhythm in the design, the main outdoor stair has been designed as a cylinder. The sculptural spiral of the stairs is visible through the pierced brick wall.

The lower floors are clad with grey panels whilst the upper floors have a black brick cladding, punctuated with bright green window-frames. Glossy orange panels are revealed where the brick “crust” is broken. The building’s structure consists of concrete slabs and a combination of concrete supporting walls and steel columns.


Architectual Drawings
Projects

Nedre Møllenberg gate 99 og 101 - Kunngjøring om igangsatt arbeid med reguleringsplan
Pågående plansaker |

Værøy School and Sports Hall
Education | Værøy, Lofoten

Fløybyen - Glass lift
| Arendal

Fløybyen
Offices | Arendal

Quality Hotel River Station
Culture & Recreation | Drammen

Fylkeshuset Bergen
Commercial | Bergen






