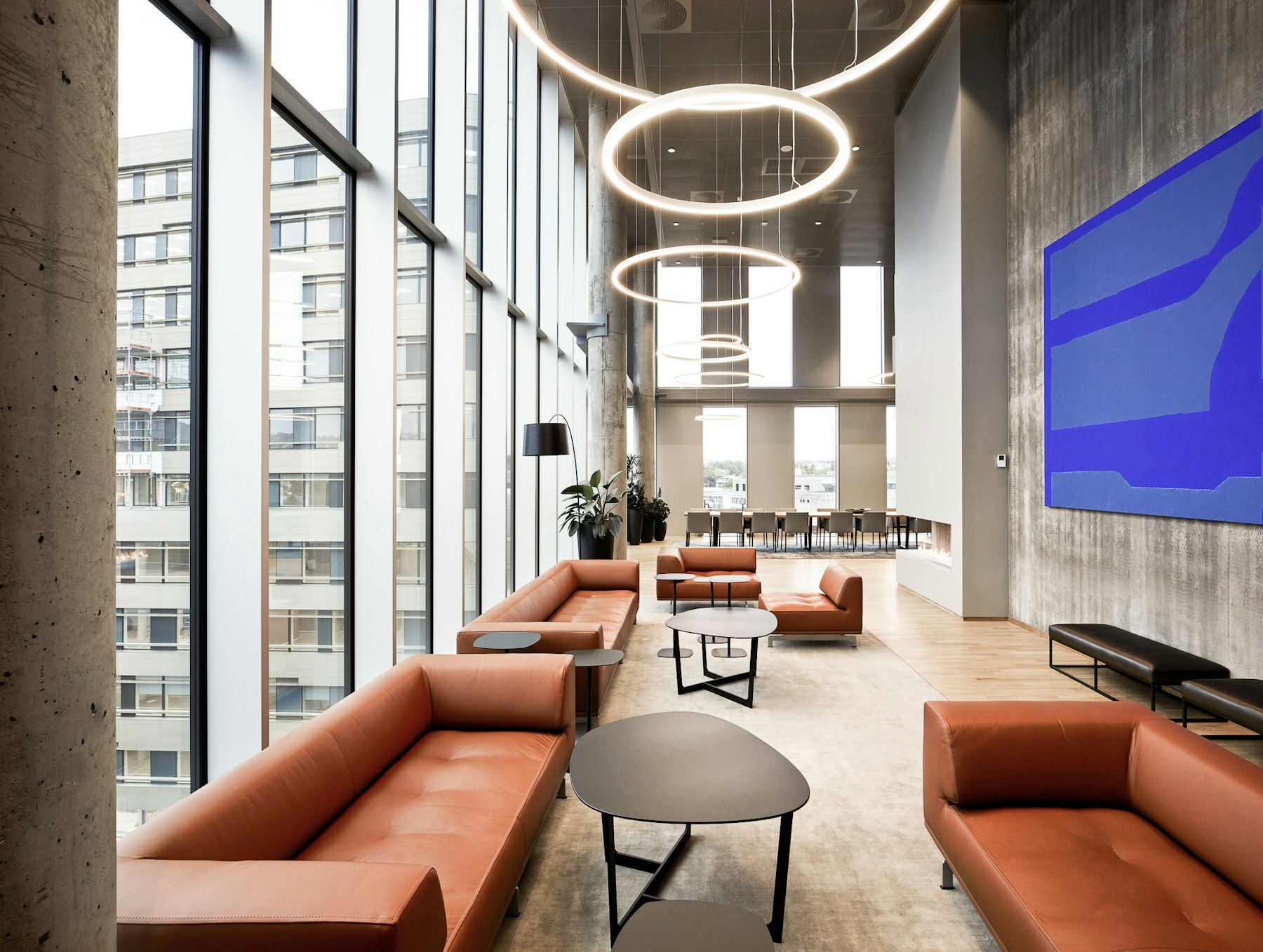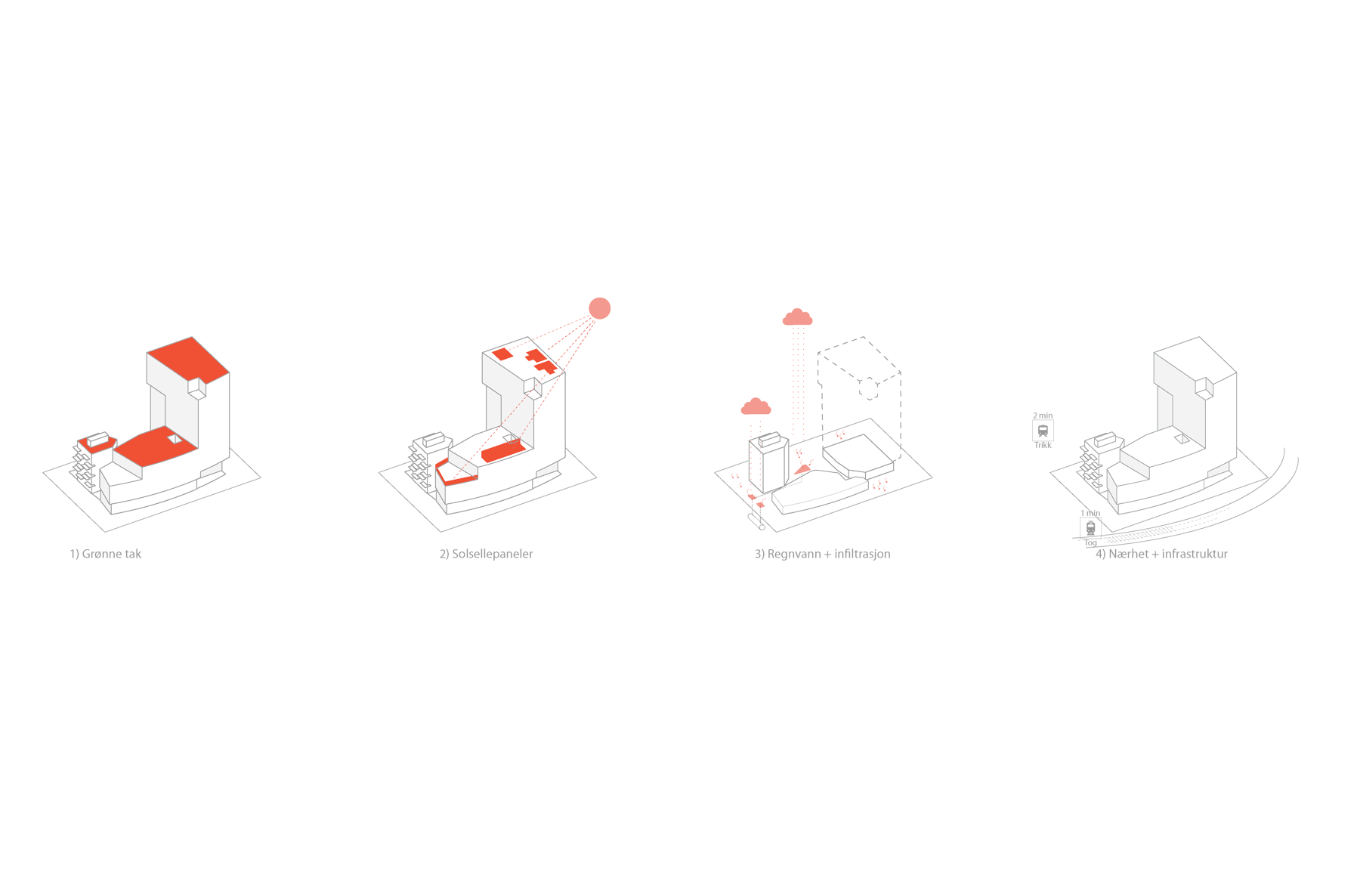Orkla City

About
Orkla City lies in the immediate vicinity of the Skøyen train station, a well-functioning hub for trams, buses and the future metro line to Fornebu. It is also a main junction for walking and cycling. Due to good public transport facilities the site is primarily developed as office space. The project contains Orkla's head office for 950 employees, with public functions such as a cafe, restaurant and hairdresser on the ground floor. There is a separate building containing housing, with an organic food store on ground level.
- Year
- 2014-2019
- City
- Oslo
- Size
- 24.750 m2
- Client
- Orkla Eiendom
- Collaborators
- NSW Arkitektur



In order to best prepare the area for pedestrians and cyclists, diagonal walking connections have been added throughout the city block. The buildings are subordinate to these. In the future, the park around Sofienlund will be included as part of a public area and a sequence of public spaces leading right down to Bestumkilen.
All roofs are green, the roof garden of the residential building has several trees and a rhizosphere layer of up to 80 cm. When the vegetation grows, the roof of the building should be a lush garden with varied zones for private or communal living.

The residential building is designed as a single monolithic volume with protruding balconies. The main volume is designed in dark brick. The balconies, pulled out as drawers from the main volume, contrast the dark, matt brickwork. The cantilevered balconies are clad in light natural anodized aluminium and have a "detail-less" design against the brick structure. To articulate the geometric properties of the brick, the corners are "finger jointed". All "deviations" from the building's main volume are articulated in natural anodized aluminium, like the retracted entrance area and the volume on the roof. The position of the balconies varies to create a more lively facade, but also to create height and airiness on the balconies and better light in the apartments.
The entire Orkla City complex has only 33 parking spaces, but indoor parking for more than 600 bicycles. The buildings satisfy energy class A, and the commercial building is classified BREEAM excellent. The building has several innovative energy measures. An important energy contribution is the rooftop solar park; others are integrated into several building structures. Surface water is handled locally. All the roof surfaces are green, and the areas between the buildings have a delay pool and an infiltration pool for handling extreme rainfall.

Architectual Drawings
Projects

Nedre Møllenberg gate 99 og 101 - Kunngjøring om igangsatt arbeid med reguleringsplan
Pågående plansaker |

Værøy School and Sports Hall
Education | Værøy, Lofoten

Fløybyen - Glass lift
| Arendal

Fløybyen
Offices | Arendal

Quality Hotel River Station
Culture & Recreation | Drammen

Fylkeshuset Bergen
Commercial | Bergen







