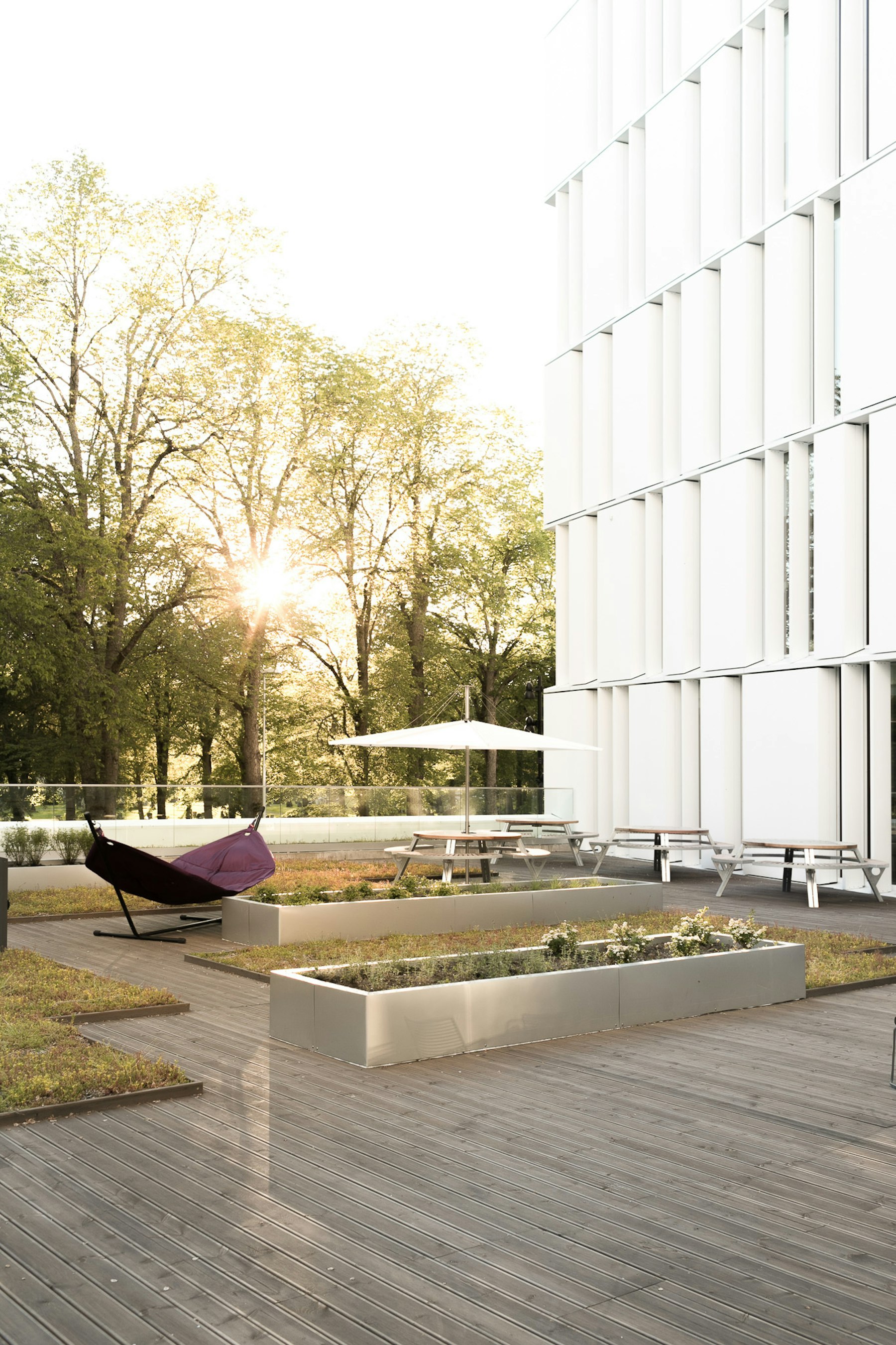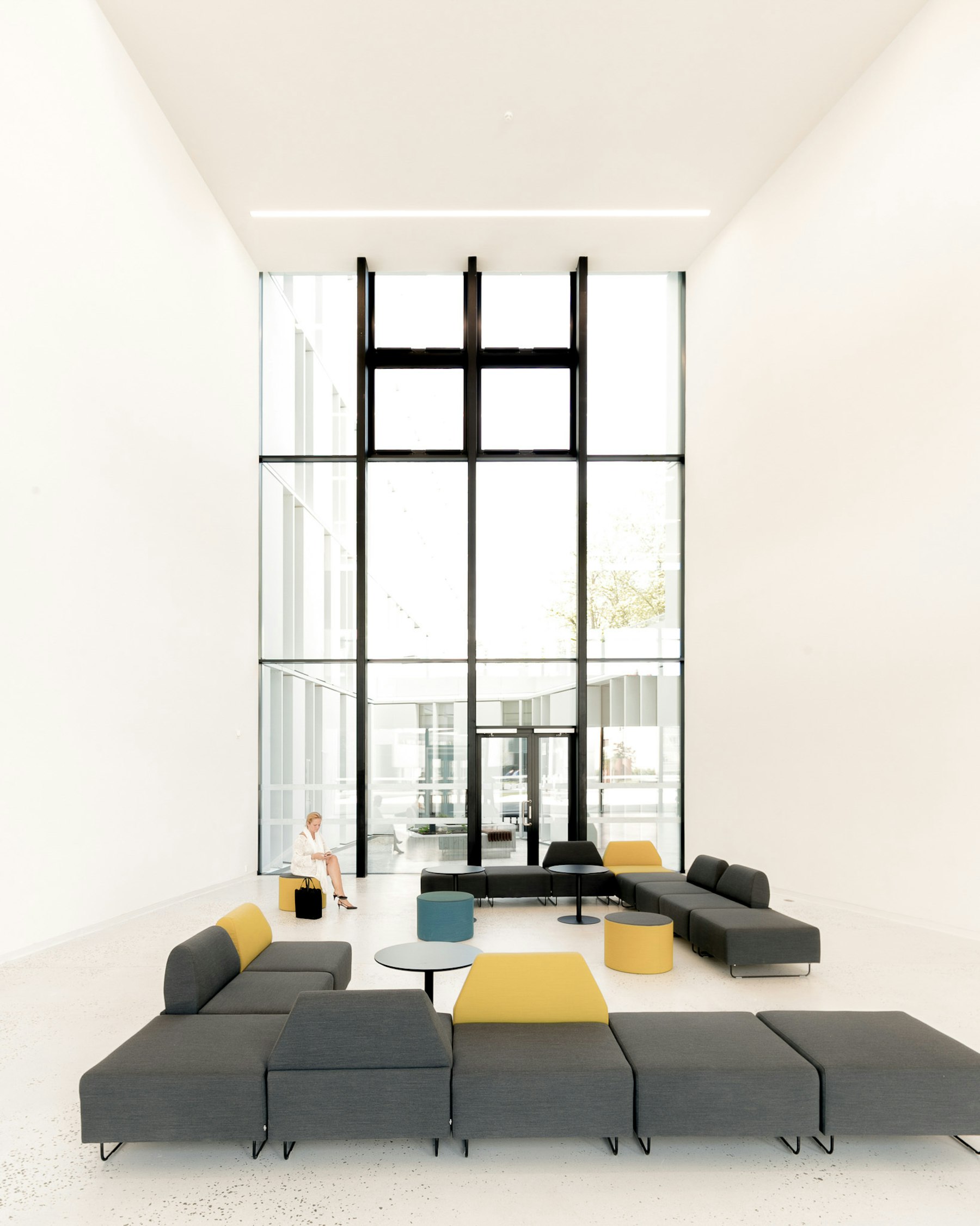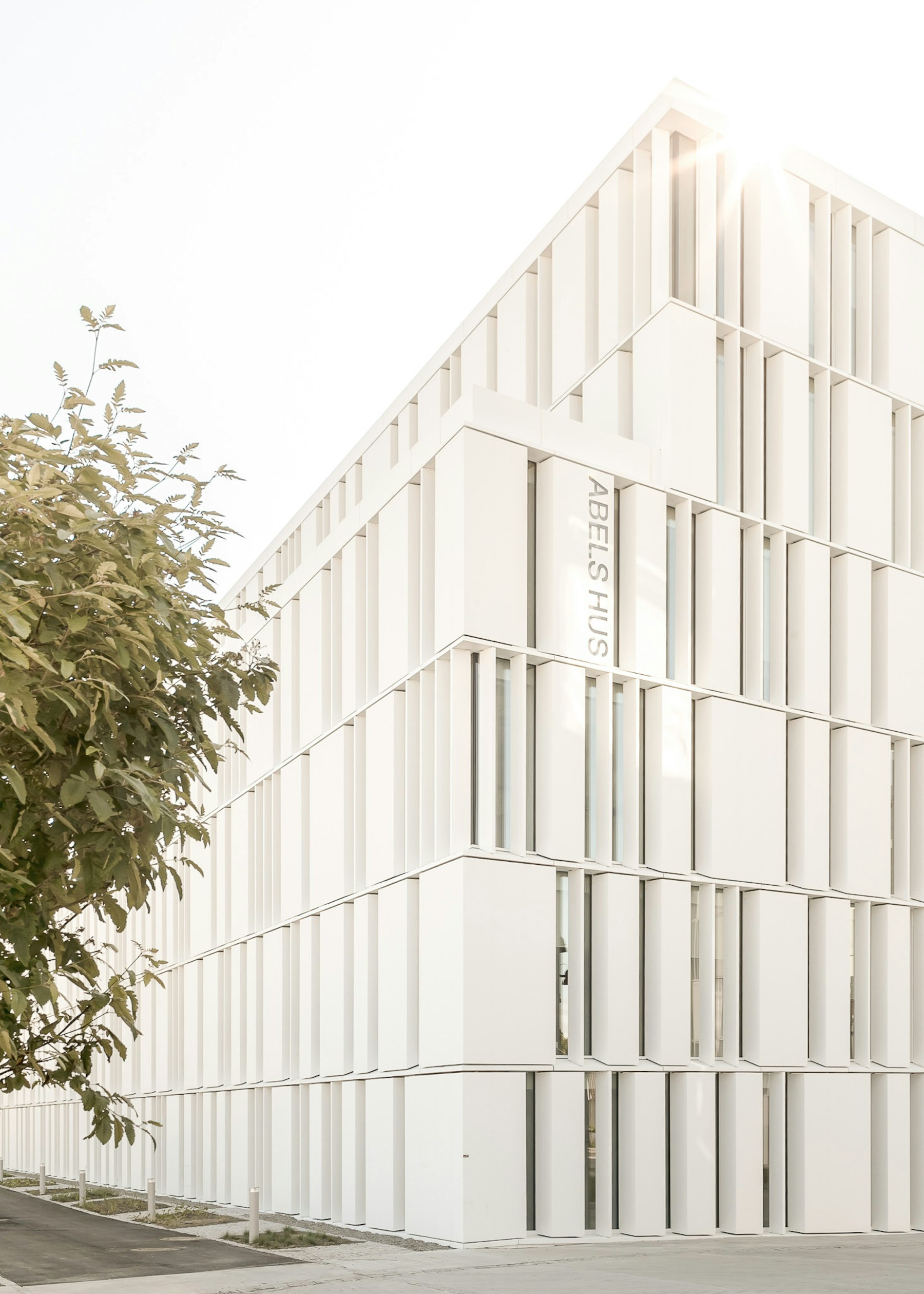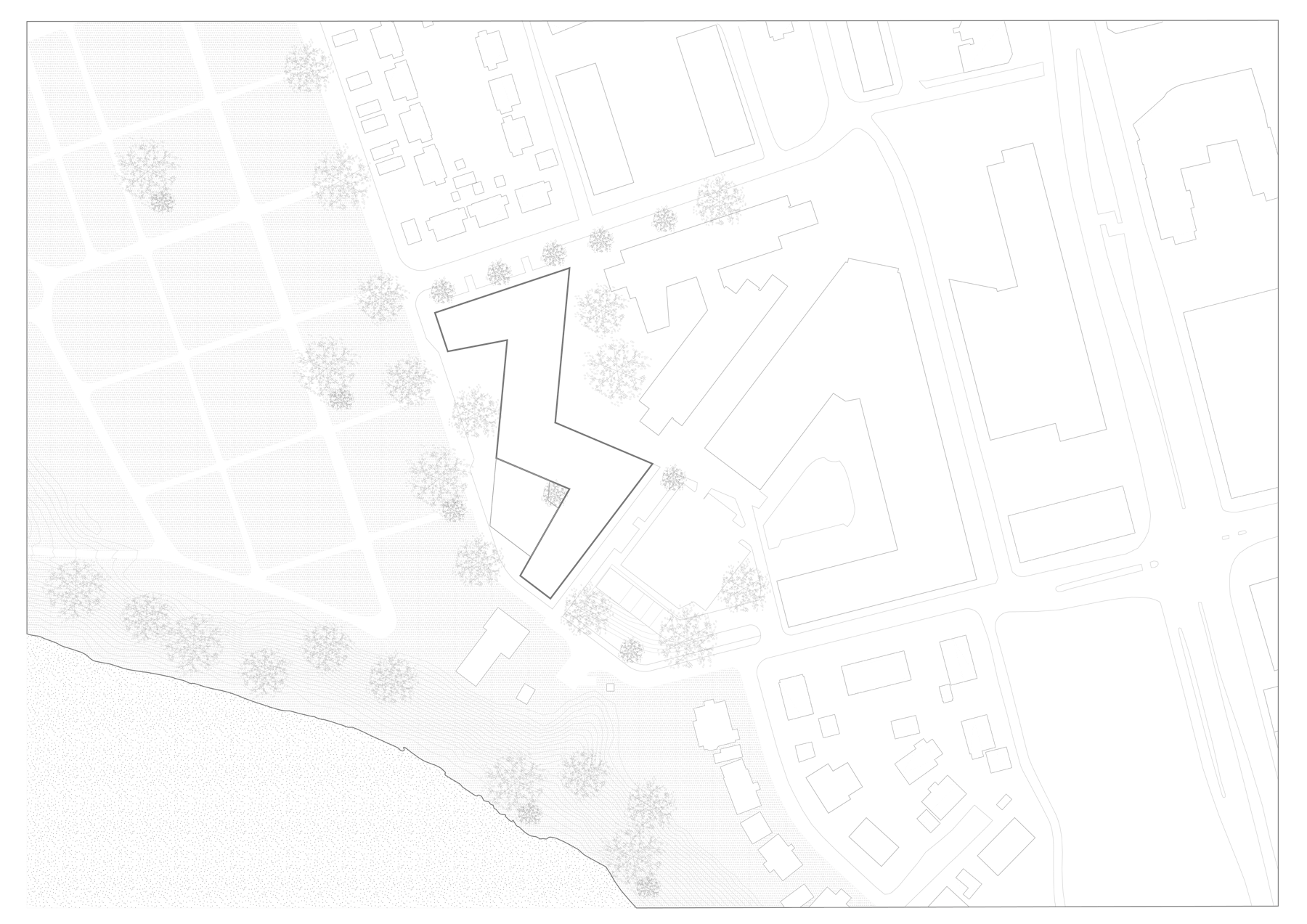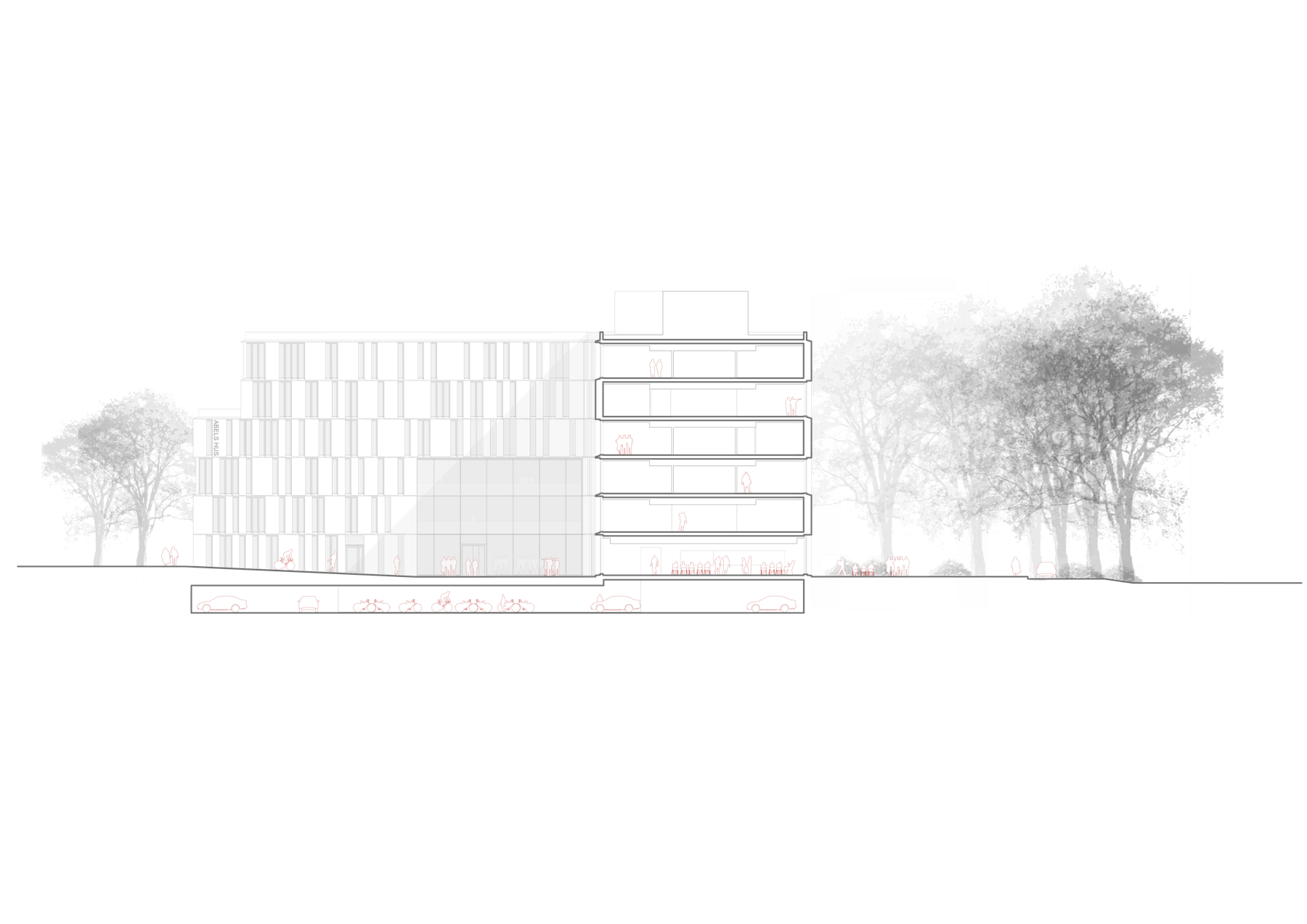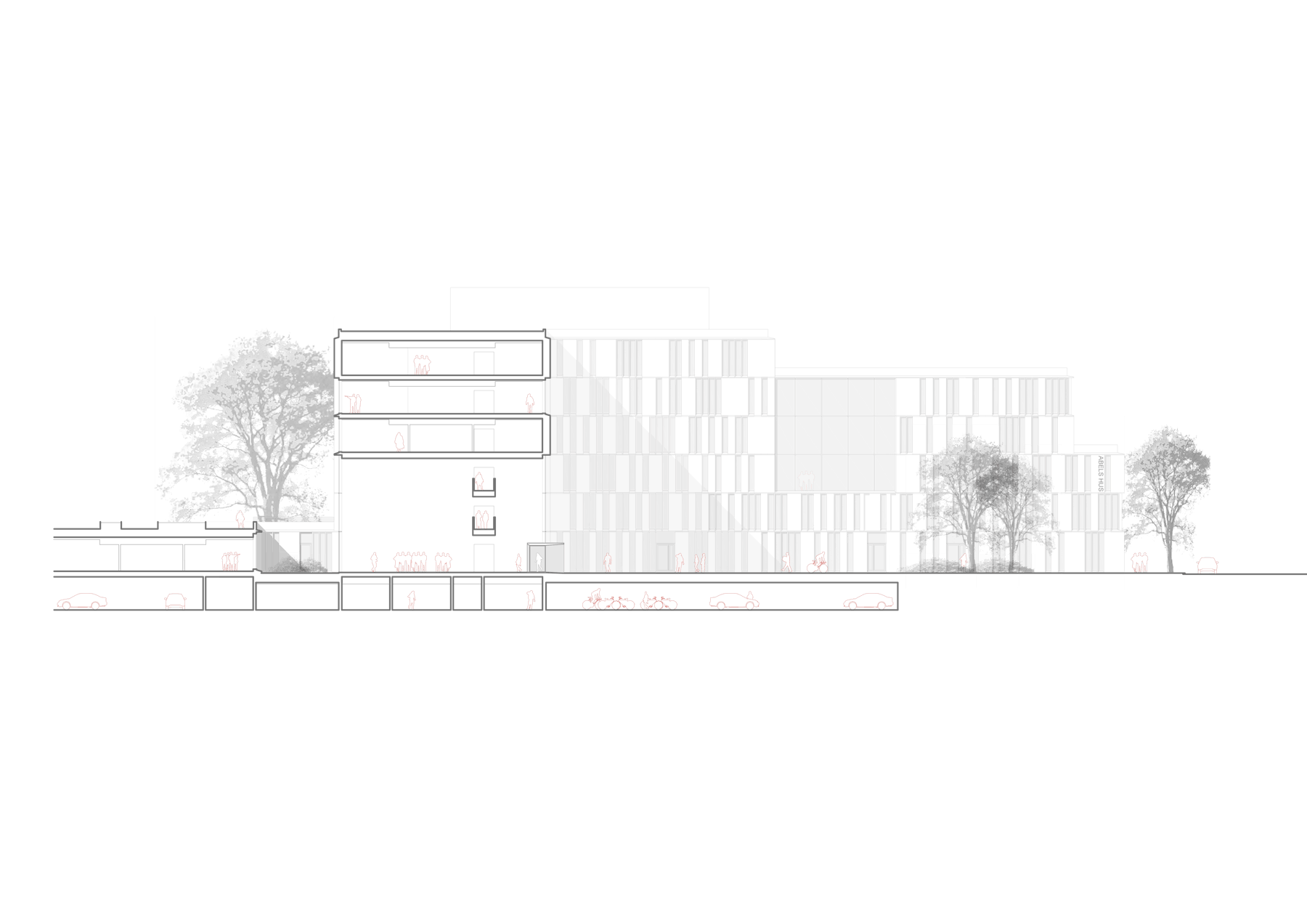Abels Hus, Teknobyen

About
In 2008, NSW Arkitektur won an architectural competition on behalf of KLP Eiendom for the further development of Teknobyen Innovation Park, that was realized a few years later. The Innovation Park is a campus for technology and health enterprises at the intersection of NTNU and St. Olav’s Hospital in Trondheim, where almost 2,000 people have their place of work. The Abels Hus project is comprised of approximately 19,000 square meters of office space located over six floors, accommodating a broad spectrum of tenants with varied needs in terms of functionality and spacial requirements. The project was awarded Eiendomsprisen (the Property Prize) in Trondheim in 2017.
- Year
- 2017
- City
- Trondheim
- Size
- 18.000 m2
- Client
- KLP Eiendom
- Collaborators
- NSW Arkitektur



The building completes and unites the existing masterplan to the southwest, whilst exhibiting a clear identity of its own. Sequences of space are scaled down and varied in relation to the surroundings and break the shape and volume of the fabric of the building, creating new squares with access and transverse connections throughout the area.
The use of prefabricated facade elements creates a holistic and distinctive architectural expression with high precision in the details and joints. The design and composition of the elements allow for a rich play between closed and open surfaces, where the depth and direction of the facades create varied light and shadow effects throughout the day and year.


Through prefabrication, a modular building system, and individually controllable technical solutions the project represents a well thought out, innovative and sustainable precedent for the design of attractive office and business spaces. This establishes and offers the possibility of future changes, a design principle that caters for flexibility, integration into the urban context and a varied and holistic architectural expression.


The project has been carried out with high environmental ambitions and meets energy class A, passive house standard. It is the first office building in central Norway to have achieved the environmental certificate Breeam-Nor Excellent.
Architectual Drawings
Projects

Nedre Møllenberg gate 99 og 101 - Kunngjøring om igangsatt arbeid med reguleringsplan
Pågående plansaker |

Værøy School and Sports Hall
Education | Værøy, Lofoten

Fløybyen - Glass lift
| Arendal

Fløybyen
Offices | Arendal

Quality Hotel River Station
Culture & Recreation | Drammen

Fylkeshuset Bergen
Commercial | Bergen
