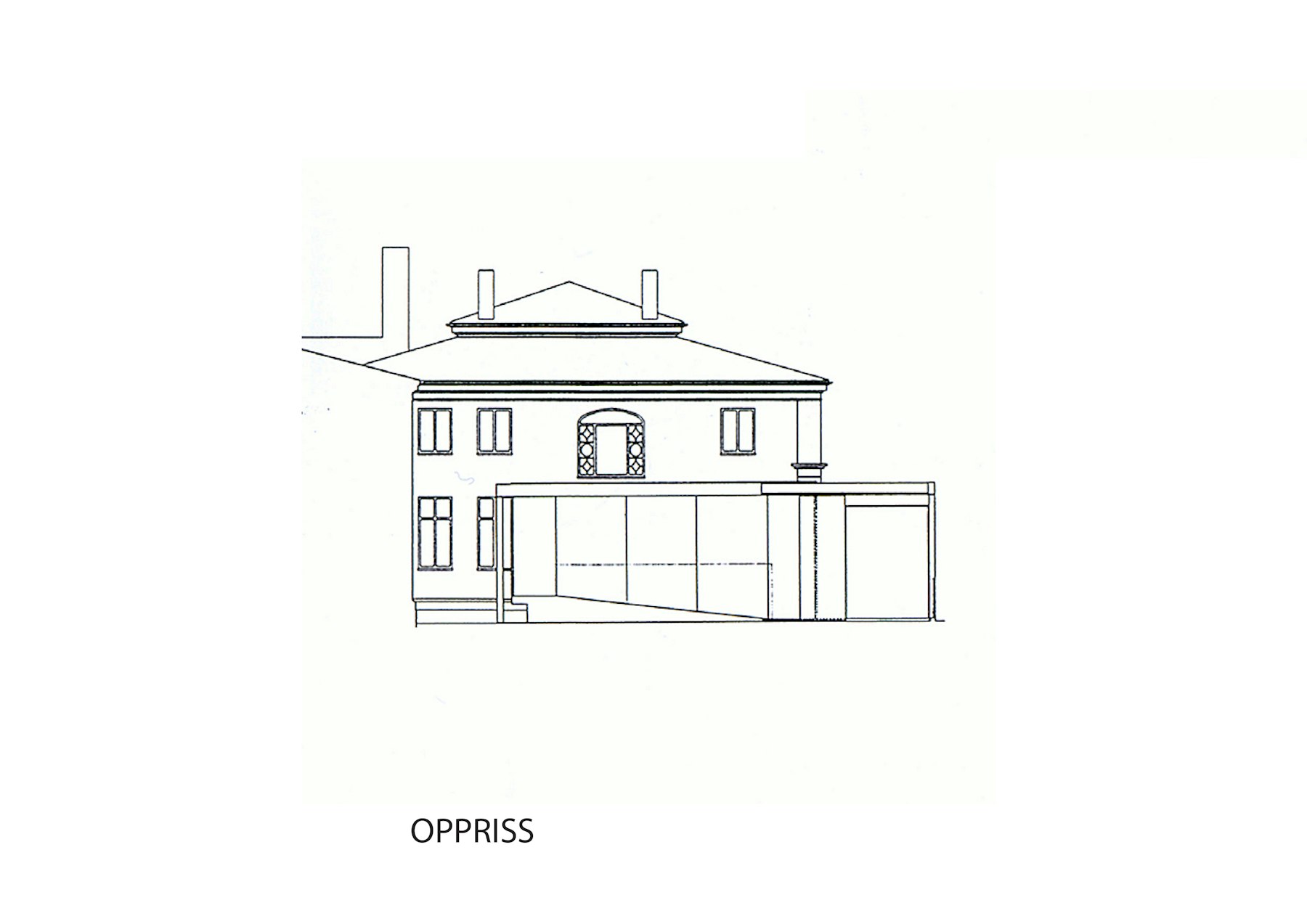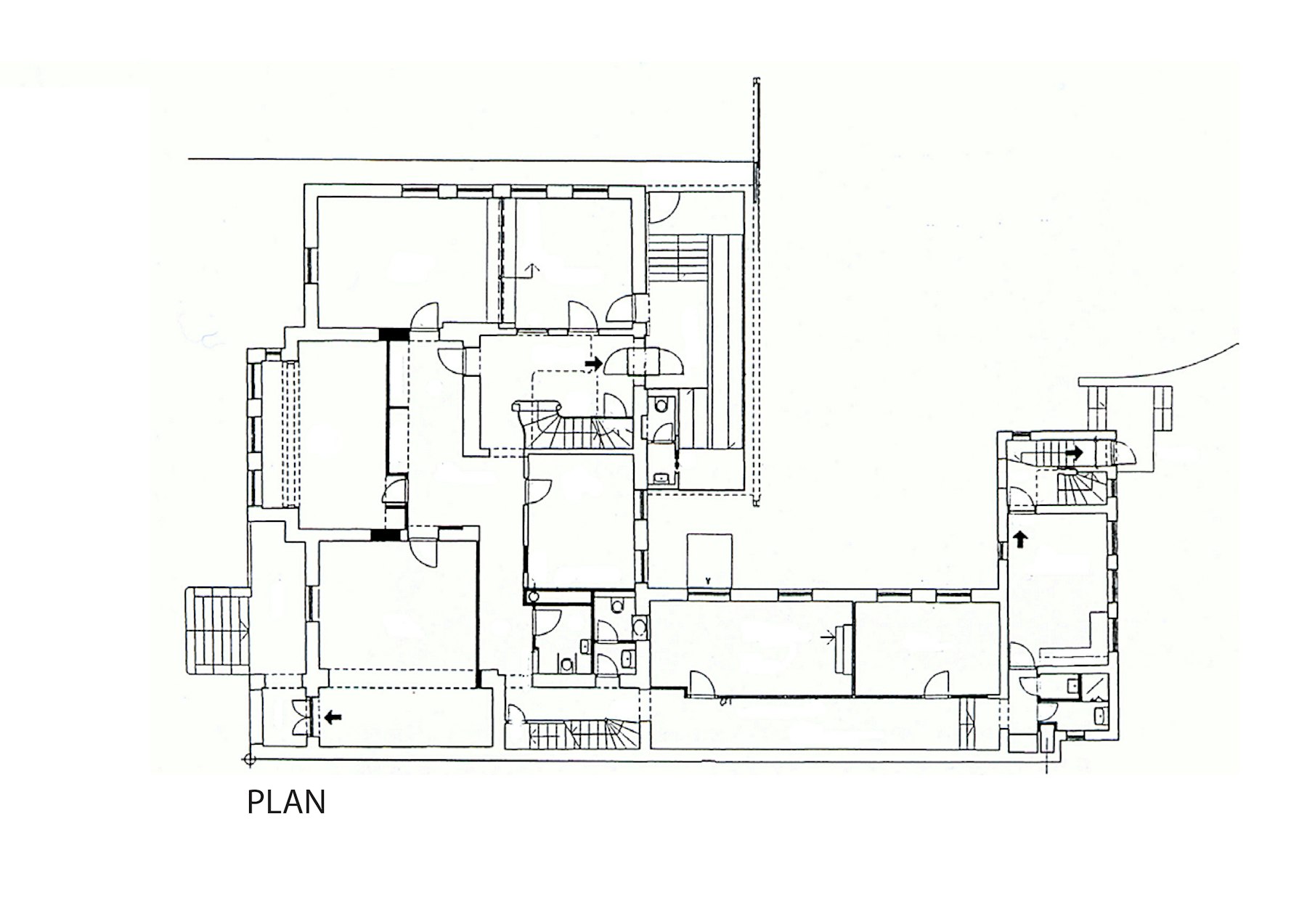Dutch Embassy, Norway

About
The embassy building is in Homansbyen in Oslo, Scandinavia's earliest residential suburb planned by the architect Georg A Bull. During the period 1858-78, 40 buildings were erected in Homansbyen, all of which were set back from the road with front gardens. The architect of the original house from 1868 at Oscars gate 29 was Wilhelm von Hanno.
- Year
- 1998
- City
- Oslo
- Size
- 750 m2
- Client
- Dutch Embassy

Architect Arnstein Arneberg converted the house into embassy in 1955 and designed an extension at the rear. In 1995 NSW was contracted by the Dutch Ministry of Foreign Affairs to plan a total renovation and remodeling of the complex together with a new entrance. Landscape design was also a part of the project.


As with the other houses in Homansbyen, the main entrance is at the rear, while the main facade faces the street. The embassy wanted to define the entrance more clearly. This was accomplished by forming an extension which contained the main entrance, an entrance for the disabled, a visitor’s toilet for visa applicants and a security checkpoint.


The extension which is located at the corner towards the courtyard can be accessed from the driveway. The extension itself consists of a steel framework which supports the roof, a wall with a security telephone and information signs, and a sliding door in stainless steel mesh. The sliding door acts as the security barrier. It prevents unwanted vehicles from driving into the courtyard and directs visitors to the new main entrance. The walls of the extension are made from both clear and opal glass which opens and closes for views in depending on the aspect.

Architectual Drawings
Projects

Nedre Møllenberg gate 99 og 101 - Kunngjøring om igangsatt arbeid med reguleringsplan
Pågående plansaker |

Værøy School and Sports Hall
Education | Værøy, Lofoten

Fløybyen - Glass lift
| Arendal

Fløybyen
Offices | Arendal

Quality Hotel River Station
Culture & Recreation | Drammen

Fylkeshuset Bergen
Commercial | Bergen

