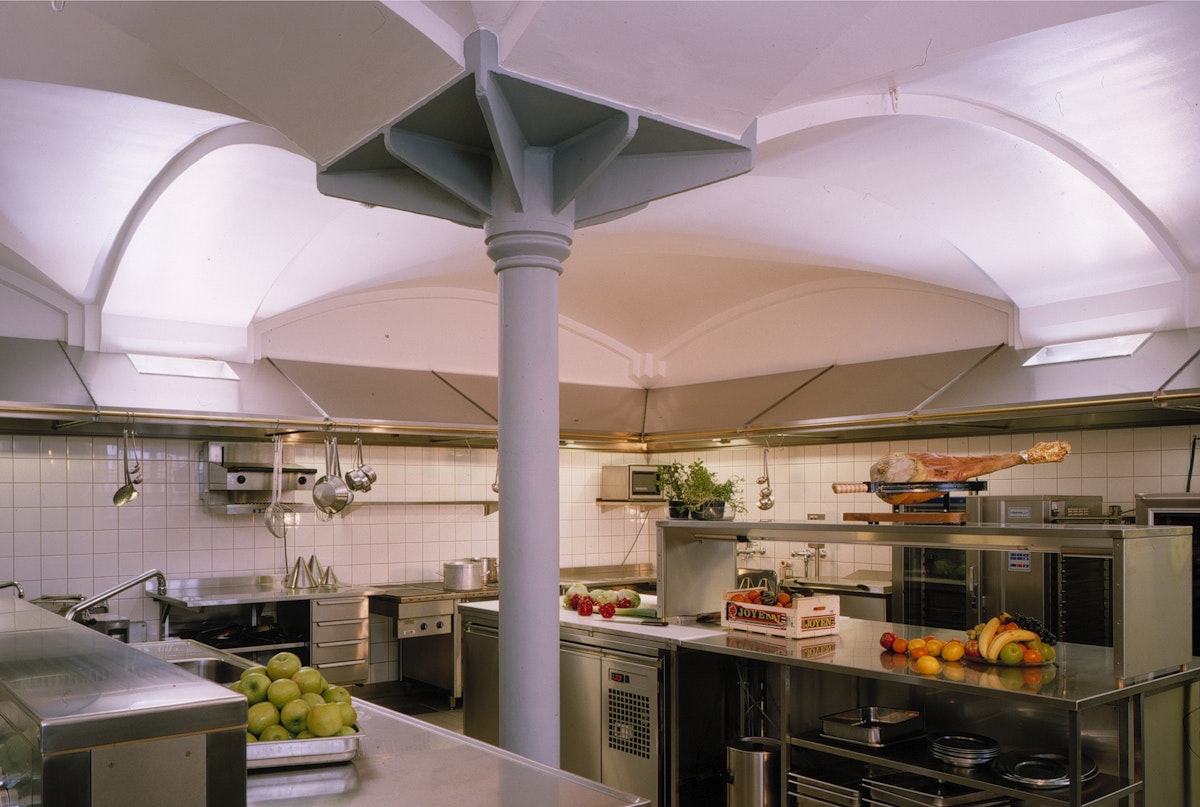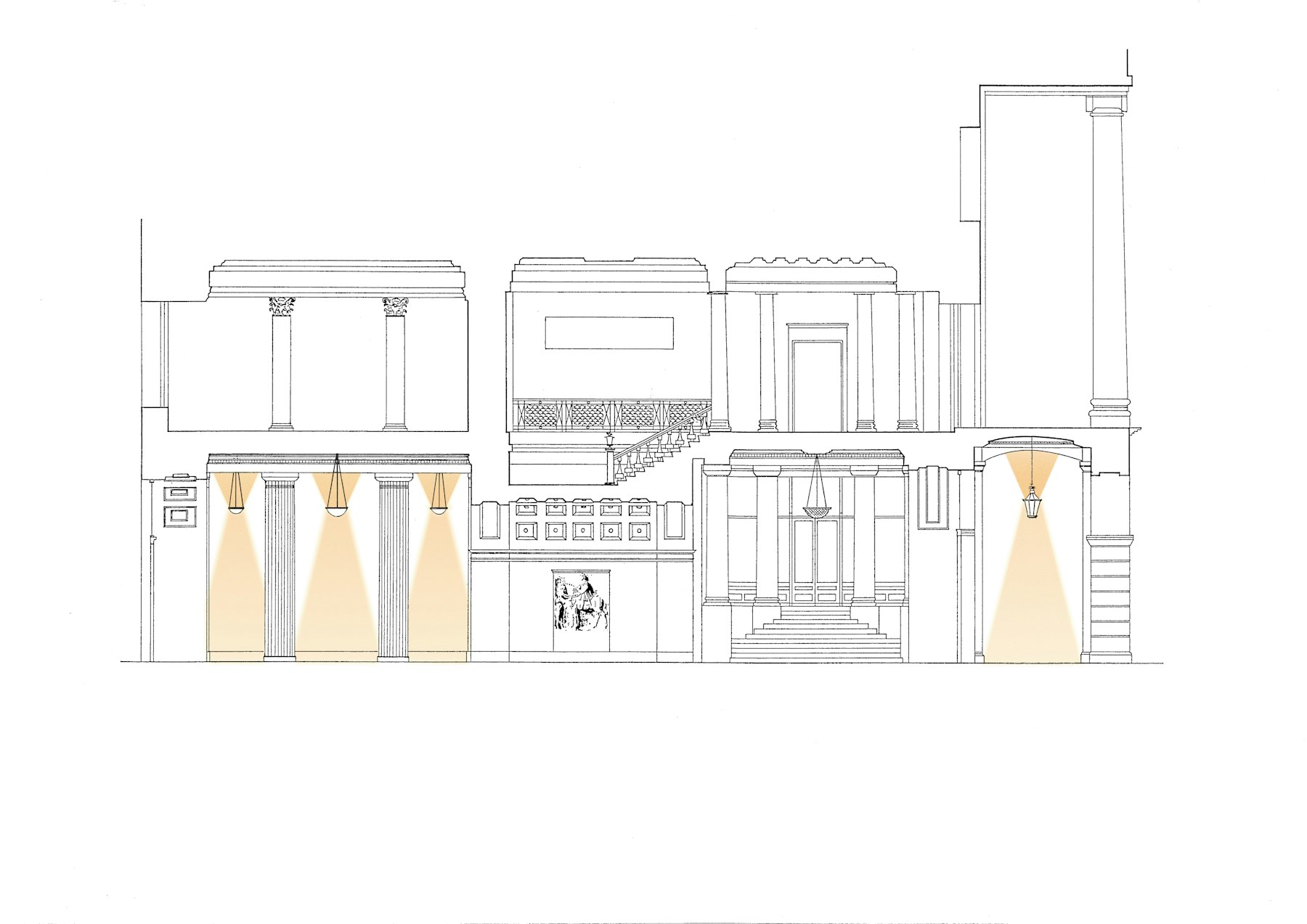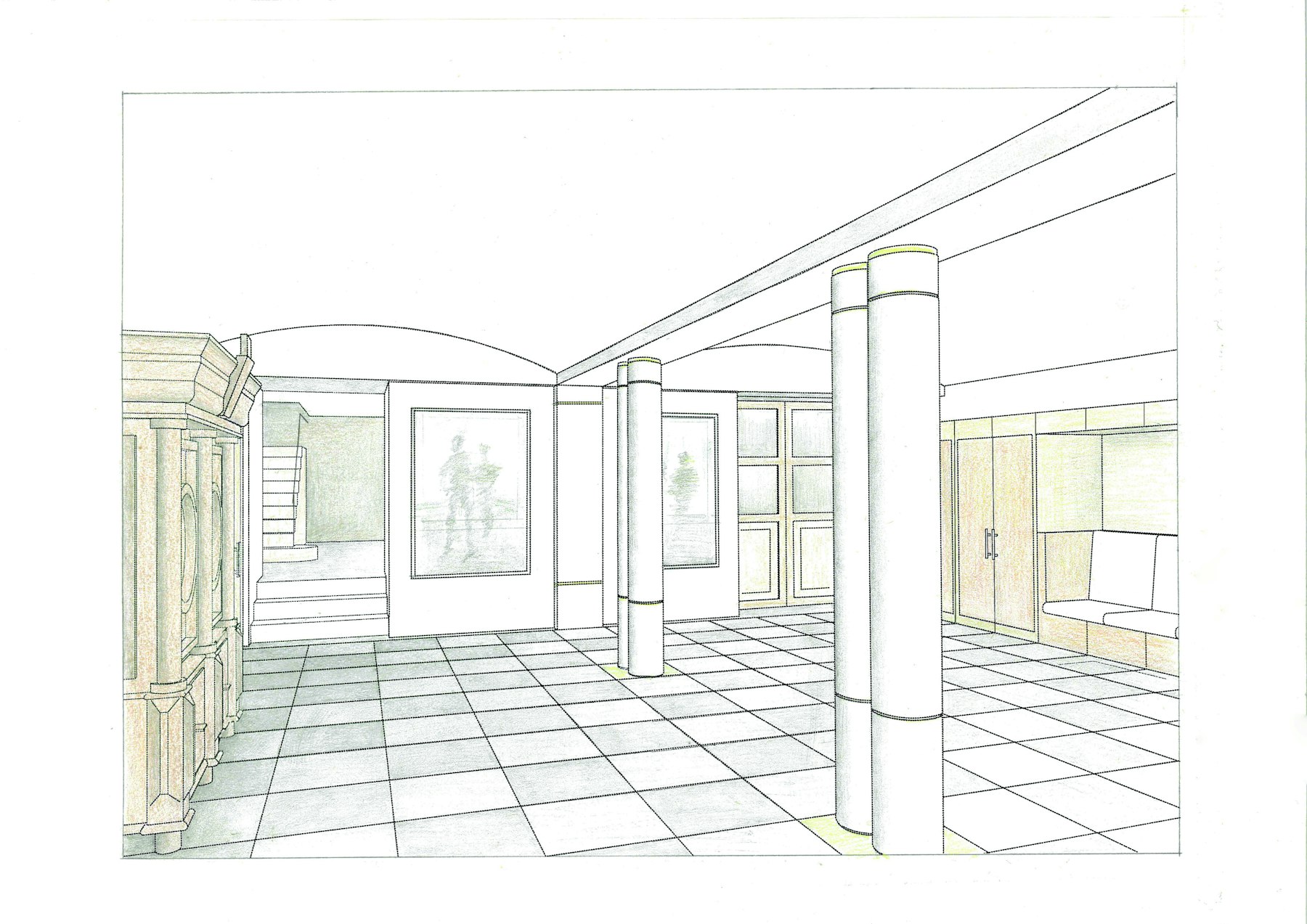The Royal Palace

About
The Royal Palace has been remodeled and renovated at each accession. Even before the palace was first put into use, it was remodeled by the palace architect Hans D.F. Linstow. The first tenant to remodel the palace was Oscar II, who retained the architect Georg A. Bull with the assistance of the architect von Hanno.
- Year
- 1993-2007
- City
- Oslo
- Size
- 17.600 m²
- Client
- Det Kongelige Slott and Statsbygg
- Collaborators
- NSW Arkitektur

The largest remodeling and renovation was undertaken in 1993. NSW was commissioned to create a comprehensive refurbishment plan for the palace as the basis for several subsidiary projects, and subsequently for their detailed design.
A part of the work has consisted of refining or restoring the original qualities and details while meeting contemporary requirements for indoor climate. Another part has been the addition of new or complementary solutions.


The first subsidiary project was the kitchen and canteen. Modern design solutions have also been created for the security post at the Southern entry and in the new glass and steel stair in the North wing. The King's new entry from the Slottsgården has also been given a modern aspect in desired contrast with the classical façades.
In addition to the work on the palace proper, NSW has also worked on other buildings in the Palace Park: the Stables, the Guard pavilion, the Palm House, and the Facilities Management Building.


Interior
Architectual Drawings
Projects

Nedre Møllenberg gate 99 og 101 - Kunngjøring om igangsatt arbeid med reguleringsplan
Pågående plansaker |

Værøy School and Sports Hall
Education | Værøy, Lofoten

Fløybyen - Glass lift
| Arendal

Fløybyen
Offices | Arendal

Quality Hotel River Station
Culture & Recreation | Drammen

Fylkeshuset Bergen
Commercial | Bergen








